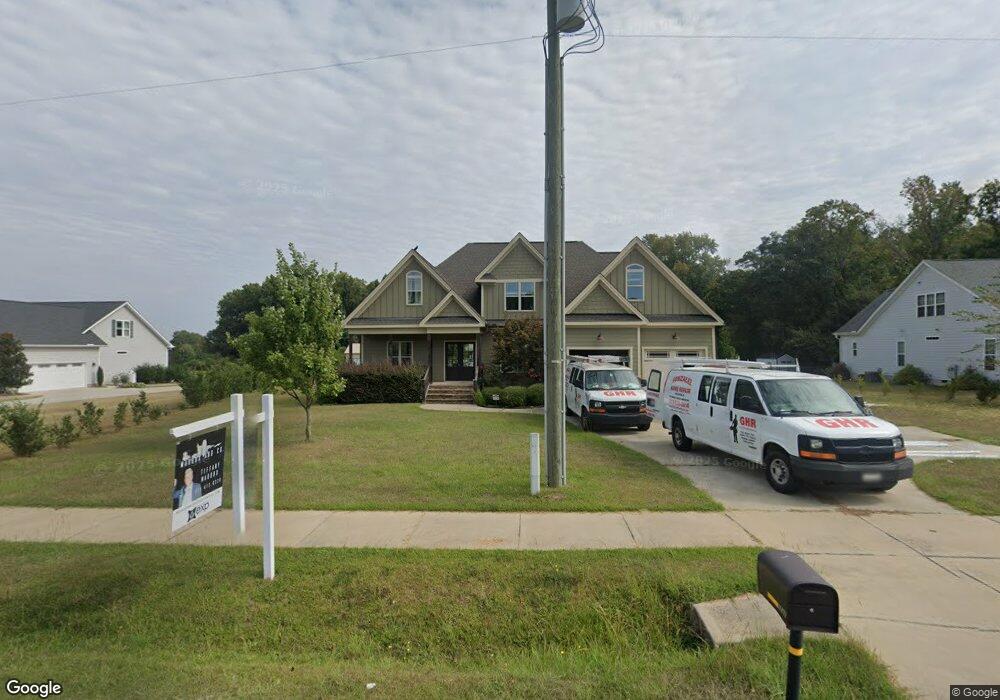6737 Dwight Rowland Rd Willow Spring, NC 27592
Estimated Value: $618,000 - $684,000
4
Beds
4
Baths
2,907
Sq Ft
$225/Sq Ft
Est. Value
About This Home
This home is located at 6737 Dwight Rowland Rd, Willow Spring, NC 27592 and is currently estimated at $653,983, approximately $224 per square foot. 6737 Dwight Rowland Rd is a home located in Wake County with nearby schools including Willow Springs Elementary School.
Ownership History
Date
Name
Owned For
Owner Type
Purchase Details
Closed on
Feb 26, 2021
Sold by
Vera Elizabeth
Bought by
Oliverocruz Rosa C
Current Estimated Value
Home Financials for this Owner
Home Financials are based on the most recent Mortgage that was taken out on this home.
Original Mortgage
$375,973
Outstanding Balance
$337,033
Interest Rate
2.7%
Mortgage Type
VA
Estimated Equity
$316,950
Purchase Details
Closed on
Apr 24, 2018
Sold by
Whitehurst Construction Company Inc
Bought by
Oliverocruz Rosa C and Vera Elizabeth
Home Financials for this Owner
Home Financials are based on the most recent Mortgage that was taken out on this home.
Original Mortgage
$389,900
Interest Rate
4.45%
Mortgage Type
VA
Purchase Details
Closed on
Sep 19, 2016
Sold by
Cregory Inc
Bought by
Whitehurst Construction Company Inc
Home Financials for this Owner
Home Financials are based on the most recent Mortgage that was taken out on this home.
Original Mortgage
$300,000
Interest Rate
3.43%
Mortgage Type
Stand Alone Refi Refinance Of Original Loan
Create a Home Valuation Report for This Property
The Home Valuation Report is an in-depth analysis detailing your home's value as well as a comparison with similar homes in the area
Home Values in the Area
Average Home Value in this Area
Purchase History
| Date | Buyer | Sale Price | Title Company |
|---|---|---|---|
| Oliverocruz Rosa C | -- | None Available | |
| Oliverocruz Rosa C | $39,000 | None Available | |
| Whitehurst Construction Company Inc | $65,000 | None Available |
Source: Public Records
Mortgage History
| Date | Status | Borrower | Loan Amount |
|---|---|---|---|
| Open | Oliverocruz Rosa C | $375,973 | |
| Closed | Oliverocruz Rosa C | $389,900 | |
| Previous Owner | Whitehurst Construction Company Inc | $300,000 |
Source: Public Records
Tax History
| Year | Tax Paid | Tax Assessment Tax Assessment Total Assessment is a certain percentage of the fair market value that is determined by local assessors to be the total taxable value of land and additions on the property. | Land | Improvement |
|---|---|---|---|---|
| 2025 | $4,957 | $564,130 | $70,400 | $493,730 |
| 2024 | $4,936 | $564,130 | $70,400 | $493,730 |
| 2023 | $4,226 | $378,252 | $68,940 | $309,312 |
| 2022 | $3,971 | $378,252 | $68,940 | $309,312 |
| 2021 | $3,784 | $378,252 | $68,940 | $309,312 |
| 2020 | $3,784 | $378,252 | $68,940 | $309,312 |
| 2019 | $4,194 | $361,911 | $65,340 | $296,571 |
| 2018 | $0 | $361,911 | $65,340 | $296,571 |
| 2017 | $747 | $347,155 | $65,340 | $281,815 |
Source: Public Records
Map
Nearby Homes
- 5229 Red Crimson Dr
- 5221 Red Crimson Dr
- 5209 Red Crimson Dr
- 5207 Red Crimson Dr
- 5201 Red Crimson Dr
- 5211 Red Crimson Dr
- 5219 Red Crimson Dr
- 5235 Red Crimson Dr
- 5225 Red Crimson Dr
- 5217 Red Crimson Dr
- 5231 Red Crimson Dr
- 5237 Red Crimson Dr
- 5233 Red Crimson Dr
- 5203 Red Crimson Dr
- 5205 Red Crimson Dr
- 4516 Beckel Rd
- The Graham Exterior Plan at Springvale
- The Graham Interior Plan at Springvale
- The Warren Exterior Plan at Springvale
- The Warren Interior Plan at Springvale
- 6733 Dwight Rowland Rd
- 6801 Dwight Rowland Rd
- 6729 Dwight Rowland Rd
- 6727 Dwight Rowland Rd
- o Dwight Rowland Rd
- 0 Kennebec Rd Unit 1638696
- 9866 Kennebec Rd Unit 1,2,3
- 0 Kennebec Rd Unit 1707365
- 0 Kennebec Rd Unit 1721179
- 0 Kennebec Rd Unit 1740210
- 0 Kennebec Rd Unit 1967392
- 9537 Kennebec Rd
- 6915 Kennebec Rd
- 7005 Kennebec Rd
- 9429 Kennebec Rd
- 9517 Kennebec Rd
- 0 Kennebec Rd
- 9537 Kennebec Rd
- 6833 & 683 Dwight Rowland Rd
- 0 Dwight Rowland Rd Unit 1700888
