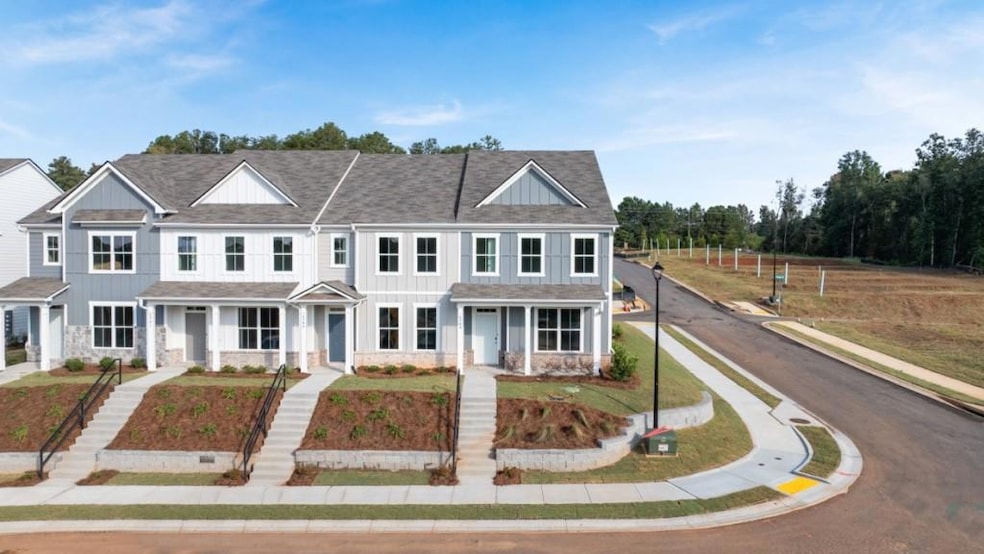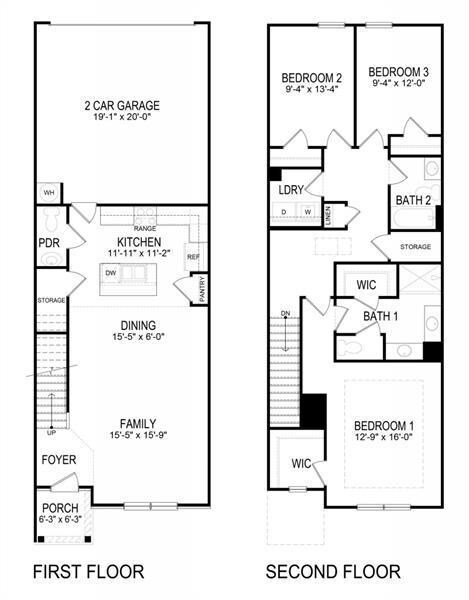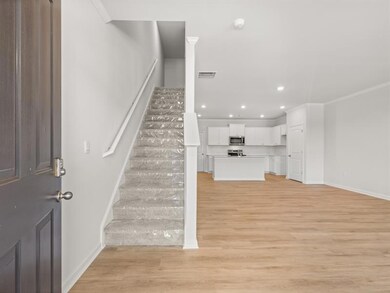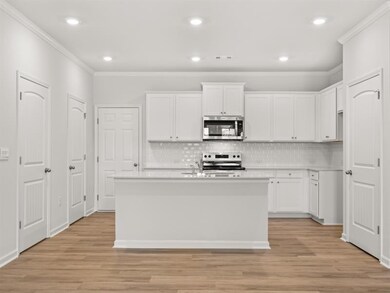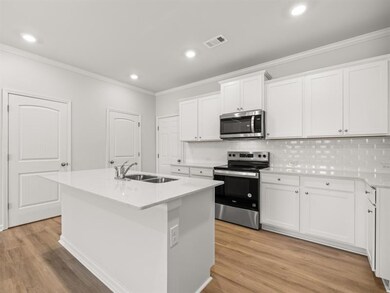6737 Leigh St Flowery Branch, GA 30542
Estimated payment $2,447/month
Highlights
- Open-Concept Dining Room
- Great Room
- White Kitchen Cabinets
- Traditional Architecture
- Solid Surface Countertops
- Open to Family Room
About This Home
Welcome to the beautiful new community in Flowery Branch, GA, Waypoint that has your new town home desirable end unit at 6737 Leigh Street. The stunning Amesbury plan is a 3 bedroom, 2.5 bathroom home with a 2 car garage which blends style and functionality. From the covered front porch, you step into an open floor play layout for gathering with family and friends. The exquisite kitchen has stainless steel appliances, white quartz counter tops, subway tile back splash an center island. A half bathroom and access to the 2 car garage are situated off the kitchen. On the second level, 2 additional bedrooms and a full bathroom. Across the landing is the luxurious primary suite. Homeowners will enjoy two walk-in closets, walk-in shower and separate his/hers vanities. The large laundry room is also conveniently located on the second floor. Come out to Waypoint to get your personal tour of 6737 Leigh Street and make this town home yours.
Open House Schedule
-
Friday, November 07, 202510:30 am to 4:30 pm11/7/2025 10:30:00 AM +00:0011/7/2025 4:30:00 PM +00:00Join us at Waypoint in Flowery Branch to tour beautifully designed new townhomes in a prime location near Lake Lanier, shopping, and I-985. Stop by our model at 6495 McEver Rd and get more information on availability and special incentives!Add to Calendar
-
Saturday, November 08, 202510:30 am to 4:30 pm11/8/2025 10:30:00 AM +00:0011/8/2025 4:30:00 PM +00:00Stop by model home/sales center for more information on availability and special incentives! Use GPS 6495 McEver Rd. Flowery Branch GA 30542Add to Calendar
Townhouse Details
Home Type
- Townhome
Year Built
- Built in 2025 | Under Construction
Lot Details
- 2,614 Sq Ft Lot
- Property fronts a private road
- 1 Common Wall
- Landscaped
HOA Fees
- $165 Monthly HOA Fees
Parking
- 2 Car Attached Garage
- Rear-Facing Garage
- Driveway
Home Design
- Traditional Architecture
- Slab Foundation
- Shingle Roof
- Composition Roof
- Stone Siding
- Brick Front
- HardiePlank Type
Interior Spaces
- 1,655 Sq Ft Home
- 2-Story Property
- Crown Molding
- Ceiling height of 9 feet on the main level
- Double Pane Windows
- Insulated Windows
- Entrance Foyer
- Great Room
- Open-Concept Dining Room
- Pull Down Stairs to Attic
- Smart Home
Kitchen
- Open to Family Room
- Eat-In Kitchen
- Breakfast Bar
- Electric Range
- Microwave
- Dishwasher
- Kitchen Island
- Solid Surface Countertops
- White Kitchen Cabinets
- Disposal
Flooring
- Carpet
- Vinyl
Bedrooms and Bathrooms
- 3 Bedrooms
- Dual Closets
- Walk-In Closet
- Dual Vanity Sinks in Primary Bathroom
- Low Flow Plumbing Fixtures
- Shower Only
Laundry
- Laundry Room
- Laundry on upper level
- 220 Volts In Laundry
Location
- Property is near schools
- Property is near shops
Schools
- Flowery Branch Elementary School
- West Hall Middle School
- West Hall High School
Utilities
- Forced Air Zoned Heating and Cooling System
- Heat Pump System
- Underground Utilities
- 110 Volts
- Electric Water Heater
- Phone Available
- Cable TV Available
Listing and Financial Details
- Home warranty included in the sale of the property
- Tax Lot 105
Community Details
Overview
- $900 Initiation Fee
- 152 Units
- Atlanta Comm Services Association, Phone Number (678) 541-8718
- Waypoint Subdivision
- Rental Restrictions
Recreation
- Community Playground
- Park
- Trails
Security
- Carbon Monoxide Detectors
- Fire and Smoke Detector
Map
Home Values in the Area
Average Home Value in this Area
Property History
| Date | Event | Price | List to Sale | Price per Sq Ft |
|---|---|---|---|---|
| 10/11/2025 10/11/25 | Price Changed | $365,990 | -2.7% | $221 / Sq Ft |
| 09/10/2025 09/10/25 | For Sale | $375,990 | -- | $227 / Sq Ft |
Source: First Multiple Listing Service (FMLS)
MLS Number: 7625790
- 6745 Leigh St
- 6740 Leigh St
- 6732 Leigh St
- 6749 Leigh St
- 6714 Corryton St
- 6718 Corryton St
- SUDBURY 24' TOWNHOME Plan at Waypoint
- ADDINGTON Plan at Waypoint
- SALISBURY 24' TOWNHOME Plan at Waypoint
- AMESBURY Plan at Waypoint
- 6210 Spring Lake Dr
- 6708 Thornwood Ct
- 6604 Windbrook Way
- 6414 Deep Valley Ct Unit 14081408
- 6732 Willowbrook Trail
- 6121 Stillwater Trail
- 6205 Sweetgum Trail
- 6309 Chelsea Way Unit Basement Apartment
- 6462 Waypoint St Unit Atlanta
- 6462 Waypoint St Unit Annapolis
- 6354 Brookridge Dr
- 6436 Portside Way
- 6709 Wooded Cove Ct
- 6575 Above Tide Place
- 6505 Above Tide Place
- 6616 Splashwater Dr
- 5731 Bridgeport Ct
- 6401 Germantown Dr Unit ID1254406P
- 5622 Elwood Cir
- 5834 Bridgeport Ct
- 5634 Elwood Cir
- 7272 Mulberry Trace Ln
- 7268 Mulberry Trace Ln
- 6017 Whispering Pines
- 6069 Lights Ferry Rd Unit ID1254408P
