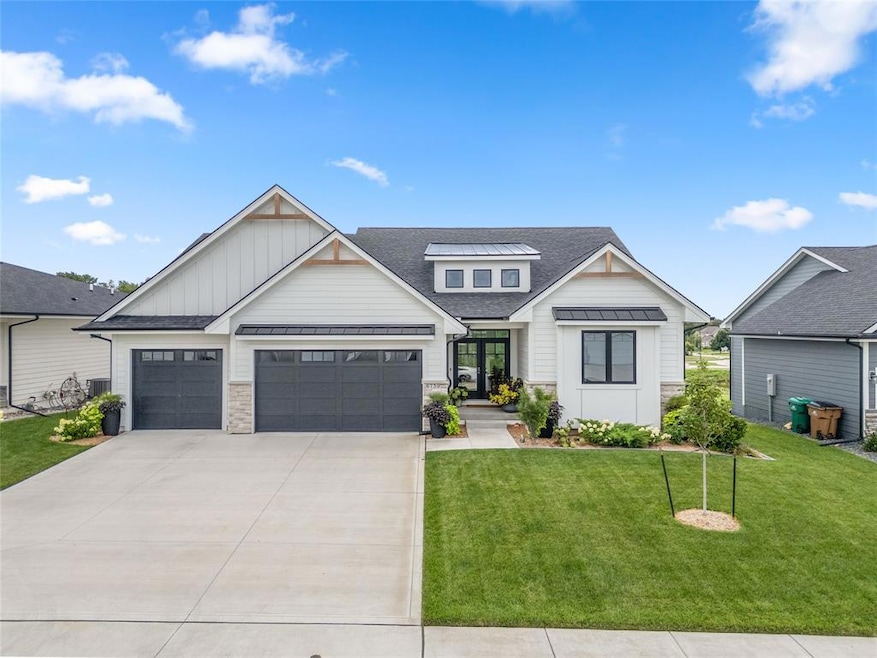6739 Bright St Johnston, IA 50131
Estimated payment $5,048/month
Highlights
- Heated In Ground Pool
- Ranch Style House
- Forced Air Heating and Cooling System
- Henry A. Wallace Elementary School Rated A
- Covered Deck
- Gas Fireplace
About This Home
Come jump into summer with your own pool. This stunning ranch home by Genesis Homes offers over 3,200 finished sq ft, including a walkout basement, and is packed with upgrades. Built in 2023, the home features 4 spacious bedrooms, 3 bathrooms, and an open-concept layout ideal for everyday living and entertaining. The kitchen is a chef’s dream with a cooktop, wall oven, microwave, and dishwasher, plus tile flooring and first-floor laundry for convenience. The main level offers a cozy living area with a gas fireplace and stylish finishes throughout. The lower level is fully finished with additional bedrooms, bath, and a large family room with walkout access. Enjoy summer days in the in-ground pool and beautifully landscaped yard with irrigation. The 3-car attached garage offers plenty of storage. Located in the Johnston school district with easy access to parks, trails, and shopping, this home blends comfort, style, and function in one perfect package!
Home Details
Home Type
- Single Family
Est. Annual Taxes
- $10,535
Year Built
- Built in 2023
Lot Details
- 9,585 Sq Ft Lot
- Lot Dimensions are 71x135
- Irrigation
HOA Fees
- $15 Monthly HOA Fees
Parking
- 3 Car Attached Garage
Home Design
- Ranch Style House
- Asphalt Shingled Roof
Interior Spaces
- 1,915 Sq Ft Home
- Gas Fireplace
- Finished Basement
- Walk-Out Basement
Kitchen
- Built-In Oven
- Cooktop
- Dishwasher
Bedrooms and Bathrooms
Outdoor Features
- Heated In Ground Pool
- Covered Deck
Utilities
- Forced Air Heating and Cooling System
Community Details
- Edge Property Management Association
Listing and Financial Details
- Assessor Parcel Number 24100922480147
Map
Home Values in the Area
Average Home Value in this Area
Tax History
| Year | Tax Paid | Tax Assessment Tax Assessment Total Assessment is a certain percentage of the fair market value that is determined by local assessors to be the total taxable value of land and additions on the property. | Land | Improvement |
|---|---|---|---|---|
| 2024 | -- | $645,200 | $132,300 | $512,900 |
Property History
| Date | Event | Price | Change | Sq Ft Price |
|---|---|---|---|---|
| 08/08/2025 08/08/25 | Pending | -- | -- | -- |
| 07/26/2025 07/26/25 | Price Changed | $779,900 | 0.0% | $407 / Sq Ft |
| 06/18/2025 06/18/25 | Price Changed | $780,000 | -2.5% | $407 / Sq Ft |
| 06/06/2025 06/06/25 | For Sale | $800,000 | +17.7% | $418 / Sq Ft |
| 01/31/2024 01/31/24 | Sold | $679,900 | 0.0% | $351 / Sq Ft |
| 12/27/2023 12/27/23 | Pending | -- | -- | -- |
| 10/24/2023 10/24/23 | Price Changed | $679,900 | -1.4% | $351 / Sq Ft |
| 02/27/2023 02/27/23 | For Sale | $689,900 | -- | $356 / Sq Ft |
Purchase History
| Date | Type | Sale Price | Title Company |
|---|---|---|---|
| Warranty Deed | $680,000 | None Listed On Document | |
| Warranty Deed | $680,000 | None Listed On Document |
Mortgage History
| Date | Status | Loan Amount | Loan Type |
|---|---|---|---|
| Open | $543,920 | New Conventional | |
| Closed | $543,920 | New Conventional | |
| Previous Owner | $30,000,000 | Credit Line Revolving |
Source: Des Moines Area Association of REALTORS®
MLS Number: 719704
APN: 241/00922-480-147
- 10318 NW 106th Ave
- 10792 NW 111th Ave
- 11094 NW Rowe Dr
- 11515 NW 106th Ave
- 1664 E Autumn Trail Cir
- 812 Pelican Dr
- 817 Bridgeview St
- 813 Bridgeview St
- 807 Bridgeview St
- The Way Cool Plan at Lakewoods
- The Urban Prarie Plan at Lakewoods
- The Trend Setter Plan at Lakewoods
- The Iconic Ranch Plan at Lakewoods
- The Grand Gianna Plan at Lakewoods
- The Dashing Drake Plan at Lakewoods
- The Atomic Ranch Plan at Lakewoods
- 9915 NW 119th Ct
- 931 Roosevelt St
- 920 Roosevelt St
- 9941 NW 119th Ct







