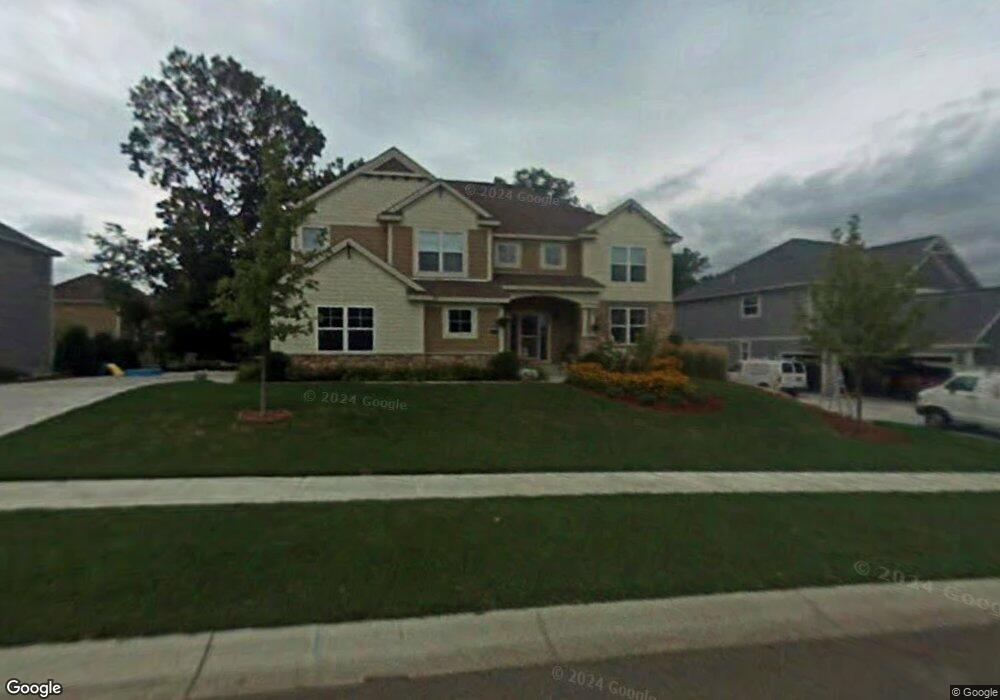Estimated Value: $804,054 - $866,000
5
Beds
3
Baths
5,166
Sq Ft
$160/Sq Ft
Est. Value
About This Home
This home is located at 6739 Fountain Ln N, Osseo, MN 55311 and is currently estimated at $826,264, approximately $159 per square foot. 6739 Fountain Ln N is a home located in Hennepin County with nearby schools including Basswood Elementary School, Maple Grove Middle School, and Maple Grove Senior High School.
Ownership History
Date
Name
Owned For
Owner Type
Purchase Details
Closed on
Nov 29, 2022
Sold by
Jakubovie Marian and Jakubovie Tatiana
Bought by
Emmons Robert
Current Estimated Value
Home Financials for this Owner
Home Financials are based on the most recent Mortgage that was taken out on this home.
Original Mortgage
$647,000
Outstanding Balance
$628,043
Interest Rate
7.08%
Mortgage Type
New Conventional
Estimated Equity
$198,221
Purchase Details
Closed on
Nov 21, 2022
Sold by
Jakubovie Tatiana and Jakubovie Marian
Bought by
Emmons Robert J
Home Financials for this Owner
Home Financials are based on the most recent Mortgage that was taken out on this home.
Original Mortgage
$647,000
Outstanding Balance
$628,043
Interest Rate
7.08%
Mortgage Type
New Conventional
Estimated Equity
$198,221
Purchase Details
Closed on
Aug 25, 2010
Sold by
Bennicoff Jason W and Bennicoff Chastity R
Bought by
Jakubovie Marian
Purchase Details
Closed on
May 23, 2006
Sold by
Pulte Homes Of Minnesota Corp
Bought by
Bennicoff Jason W and Bennicoff Chastity R
Create a Home Valuation Report for This Property
The Home Valuation Report is an in-depth analysis detailing your home's value as well as a comparison with similar homes in the area
Home Values in the Area
Average Home Value in this Area
Purchase History
| Date | Buyer | Sale Price | Title Company |
|---|---|---|---|
| Emmons Robert | $749,900 | -- | |
| Emmons Robert J | $749,900 | Minnesota Title | |
| Jakubovie Marian | $450,000 | -- | |
| Bennicoff Jason W | $711,000 | -- |
Source: Public Records
Mortgage History
| Date | Status | Borrower | Loan Amount |
|---|---|---|---|
| Open | Emmons Robert | $647,000 |
Source: Public Records
Tax History Compared to Growth
Tax History
| Year | Tax Paid | Tax Assessment Tax Assessment Total Assessment is a certain percentage of the fair market value that is determined by local assessors to be the total taxable value of land and additions on the property. | Land | Improvement |
|---|---|---|---|---|
| 2024 | $7,386 | $739,400 | $177,300 | $562,100 |
| 2023 | $9,490 | $758,500 | $189,400 | $569,100 |
| 2022 | $7,349 | $751,400 | $123,600 | $627,800 |
| 2021 | $7,297 | $587,500 | $88,100 | $499,400 |
| 2020 | $7,158 | $575,800 | $90,100 | $485,700 |
| 2019 | $7,091 | $542,200 | $90,100 | $452,100 |
| 2018 | $7,236 | $512,400 | $80,100 | $432,300 |
| 2017 | $7,093 | $484,300 | $98,000 | $386,300 |
| 2016 | $7,220 | $486,000 | $105,000 | $381,000 |
| 2015 | $7,312 | $478,800 | $105,000 | $373,800 |
| 2014 | -- | $446,500 | $105,000 | $341,500 |
Source: Public Records
Map
Nearby Homes
- 6726 Fountain Ln N
- 6829 Narcissus Ln N Unit 304
- 17812 66th Ave N
- 17716 Elm Rd N
- 17225 72nd Ave N Unit 2001
- 6324 Fountain Ln N
- 6413 Archer Ln N
- 16322 70th Ave N Unit 204
- 7087 Merrimac Ln N
- 6647 Peony Ln N
- 17390 72nd Ave N Unit 1301
- 17700 71st Ave N
- 16236 70th Place N
- 18165 67th Place N
- 6336 Yuma Ln N
- 7099 Weston Ln N
- 7082 Weston Ln N
- 7094 Weston Ln N
- 6848 Troy Ln N
- 16370 62nd Place N
- 6751 Fountain Ln N
- 6727 Fountain Ln N
- 6752 Garland Ln N
- 6763 Fountain Ln N
- 6206 6206 Fountain Ln N
- 6738 Fountain Ln N
- 6775 Fountain Ln N
- 6774 Garland Ln N
- 6774 Garland Ln N
- 6750 Fountain Ln N
- 6754 Fountain Ln N
- 16942 68th Ave N
- 6760 Fountain Ln N
- 6787 Fountain Ln N
- 6796 Garland Ln N
- 6796 Garland Ln N
- 6737 Garland Ln N
- 6737 Garland Ln N
- 6751 Garland Ln N
- 6751 Garland Ln N
