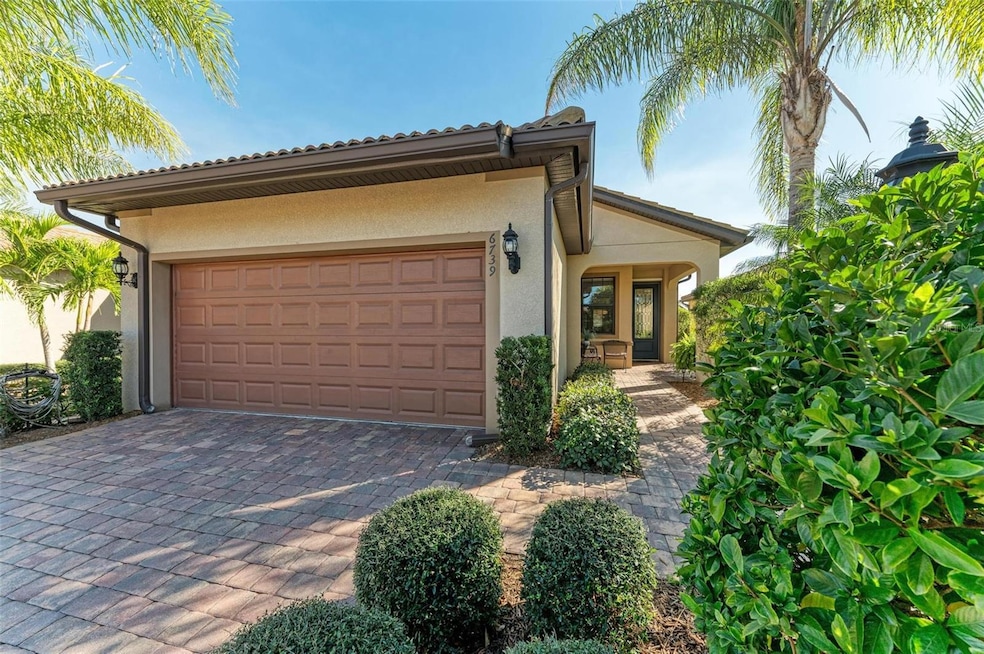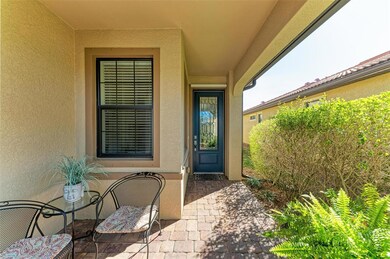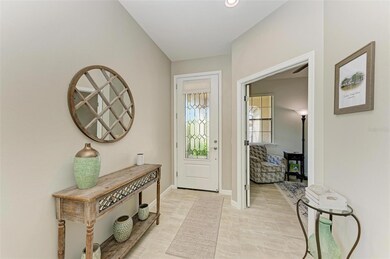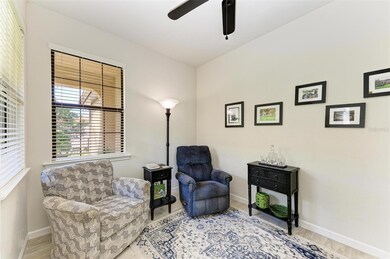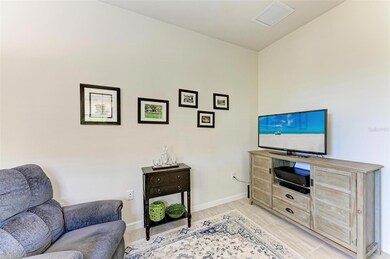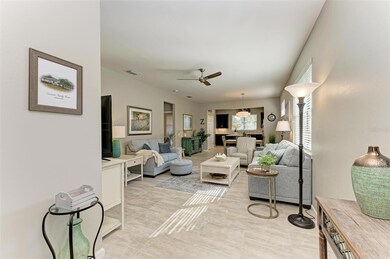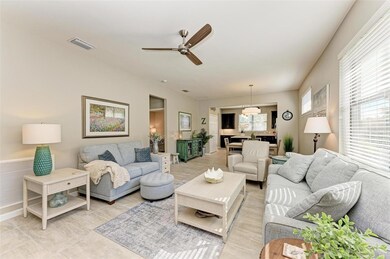6739 Haverhill Ct Lakewood Ranch, FL 34202
Highlights
- Fitness Center
- Open Floorplan
- Great Room
- Senior Community
- Main Floor Primary Bedroom
- Stone Countertops
About This Home
Welcome to active resort living in the fabulous Del Webb - Lakewood Ranch’s premier 55+ neighborhood. This immaculate single-family home is quality-built and will impress even the most discerning buyer. The tile roof, paver driveway, and lush landscaping with inviting curb appeal. Stepping into the home, the soft sun-kissed interior offers incredibly efficient space and charming details. A front entry leads to a separate den and the light & bright great room. The stunning kitchen features classic rich maple cabinets, sparkling stainless steel appliances including a natural gas range, a gourmet island, and gorgeous Cambria Aria quartz countertops. A lovely window overlooks the deep landscaped backyard and offers the perfect spot for birdwatching as you’re preparing meals or entertaining. The split floorplan provides ideal privacy with two bedrooms in adjacent corners. The primary suite is a relaxing haven with adjoined en-suite, walk-in shower, and spacious walk-in closet. Both bathrooms feature comfort-height vanities and toilets, the laundry room is convenient and tucked out of the way, and there is plentiful storage space. The garage includes a utility sink, and the home is equipped with a whole-home surge protector. Outside, a covered lanai offers shade to relax and enjoy the Florida weather. Del Webb is a renowned community offering residents a peaceful and healthy active lifestyle with a full-time activities director, a resort-style pool & spa, pickleball, athletic facility, walking paths, and lakeside restaurant. Prime Lakewood Ranch location for easy access to various grocers, restaurants, shops, farmers markets, medical facilities, the new library & community center, polo matches, and so much more. Schedule your private tour as this home must be seen to be appreciated!
Home Details
Home Type
- Single Family
Est. Annual Taxes
- $7,172
Year Built
- Built in 2017
Parking
- 2 Car Attached Garage
Interior Spaces
- 1,440 Sq Ft Home
- Open Floorplan
- Ceiling Fan
- Great Room
- Family Room Off Kitchen
Kitchen
- Breakfast Bar
- Walk-In Pantry
- <<microwave>>
- Dishwasher
- Stone Countertops
- Disposal
Flooring
- Carpet
- Tile
Bedrooms and Bathrooms
- 2 Bedrooms
- Primary Bedroom on Main
- 2 Full Bathrooms
Laundry
- Laundry Room
- Dryer
- Washer
Schools
- Robert E Willis Elementary School
- Dr Mona Jain Middle School
- Lakewood Ranch High School
Utilities
- Central Heating and Cooling System
- Thermostat
Additional Features
- Reclaimed Water Irrigation System
- 5,484 Sq Ft Lot
Listing and Financial Details
- Residential Lease
- Security Deposit $2,950
- Property Available on 5/9/25
- Tenant pays for cleaning fee
- The owner pays for grounds care, recreational
- $50 Application Fee
- Assessor Parcel Number 586123559
Community Details
Overview
- Senior Community
- Property has a Home Owners Association
- Frank Anastasi Association, Phone Number (941) 739-0411
- Del Webb Ph I B Subphases D & F Subdivision
- Handicap Modified Features In Community
Recreation
- Fitness Center
- Community Pool
Pet Policy
- No Pets Allowed
Additional Features
- Restaurant
- Security Guard
Map
Source: Stellar MLS
MLS Number: A4652185
APN: 5861-2355-9
- 16741 Ellsworth Ave
- 6854 Chester Trail
- 6756 Chester Trail
- 16719 Ellsworth Ave
- 16723 Blackwater Terrace
- 17109 Kenton Terrace
- 6713 Chester Trail
- 4943 Ribbon Rock Cove
- 17418 Blue Ridge Place
- 6714 Alstead Cir
- 17018 Blue Ridge Place
- 17006 Blue Ridge Place
- 16511 Cornwall Ln
- 18045 Polo Trail
- 6791 Alstead Cir
- 16419 Kendleshire Terrace
- 18013 Polo Trail
- 17936 Polo Trail
- 17850 Polo Trail
- 17802 Eastbrook Terrace
- 6743 Haverhill Ct
- 17010 Blue Ridge Place
- 17021 Polo Trail
- 17910 Waterville Place
- 17417 Polo Trail
- 16804 Vardon Terrace Unit 402
- 16804 Vardon Terrace Unit 306
- 16804 Vardon Terrace Unit 405
- 16804 Vardon Terrace Unit 202
- 16804 Vardon Terrace Unit 108
- 16804 Vardon Terrace Unit 101
- 16814 Vardon Terrace Unit 303
- 16814 Vardon Terrace Unit 102
- 16814 Vardon Terrace Unit 201
- 16706 Vardon Terrace Unit 208
- 16706 Vardon Terrace Unit 101
- 16706 Vardon Terrace Unit 303
- 16706 Vardon Terrace Unit 105
- 16706 Vardon Terrace Unit 102
- 16706 Vardon Terrace Unit 304
