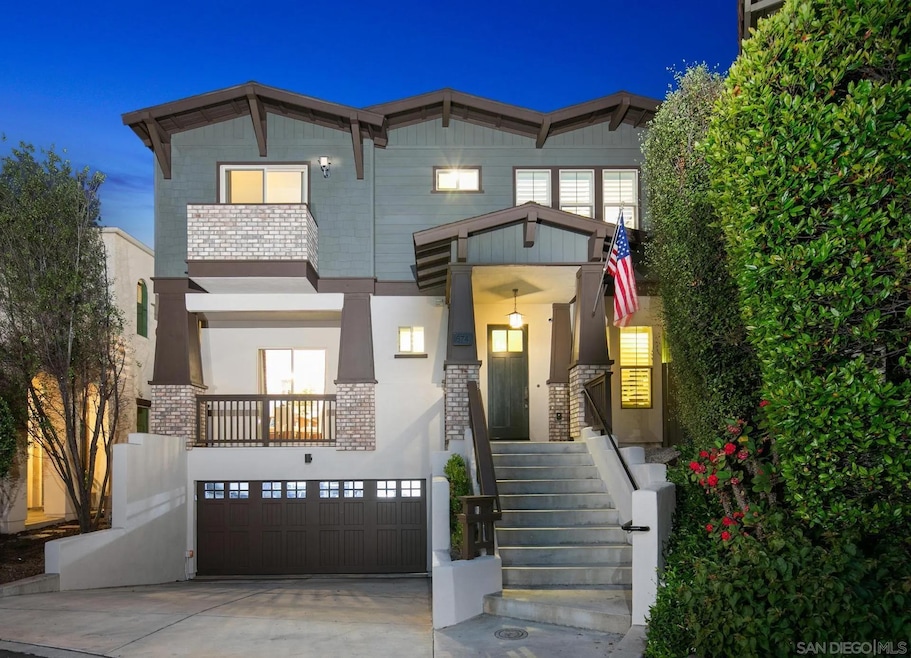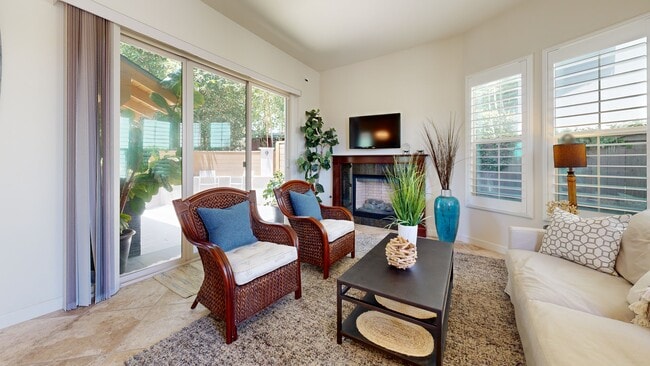
674 Calypso Place Encinitas, CA 92024
Leucadia NeighborhoodEstimated payment $15,413/month
Highlights
- 2 Car Attached Garage
- Walk-In Closet
- Community Barbecue Grill
- Paul Ecke-Central Elementary Rated A
- Living Room
- Outdoor Grill
About This Home
Aggressively Priced Modern Coastal Living — West of Highway 101 Offered at an exceptionally aggressive price, 674 Calypso Place stands out as one of the best West-of-101 opportunities in Encinitas. Nestled in a private enclave just minutes—and truly walking distance—from Beacons Beach, Moonlight Beach, Stone Steps, and the vibrant restaurants, cafés, boutiques, and nightlife along historic Hwy 101, this modern coastal retreat delivers luxury living with unmatched walkability. All of Encinitas is at your doorstep: surf at Beacons, catch sunsets at Moonlight, grab morning coffee, enjoy live music, browse organic markets, hit yoga studios, and dine at award-winning local favorites—all without getting in your car. Plus, I-5 and the Encinitas train depot are moments away for easy commuting. Whether you’re seeking a full-time coastal home or a lock-and-leave beach escape, 674 Calypso Place offers luxury, lifestyle, and West-of-101 convenience at a price rarely seen in this coveted coastal market.
Home Details
Home Type
- Single Family
Year Built
- Built in 2012
Lot Details
- Property is Fully Fenced
- Wood Fence
HOA Fees
- $135 Monthly HOA Fees
Parking
- 2 Car Attached Garage
- Garage Door Opener
Home Design
- Shingle Roof
- Wood Siding
- Stucco
Interior Spaces
- 2,182 Sq Ft Home
- 3-Story Property
- Family Room with Fireplace
- Living Room
- Dining Area
Kitchen
- Gas Oven
- Six Burner Stove
- Grill
- Gas Cooktop
- Microwave
- Dishwasher
- Disposal
Bedrooms and Bathrooms
- 3 Bedrooms
- Walk-In Closet
Laundry
- Dryer
- Washer
Outdoor Features
- Outdoor Grill
Utilities
- Forced Air Heating and Cooling System
- Cooling System Powered By Gas
- Cooling System Mounted To A Wall/Window
- Heating System Uses Natural Gas
Community Details
Overview
- Association fees include common area maintenance
- Beacons HOA
- Encinitas Subdivision
Amenities
- Community Barbecue Grill
Matterport 3D Tour
Floorplans
Map
Home Values in the Area
Average Home Value in this Area
Tax History
| Year | Tax Paid | Tax Assessment Tax Assessment Total Assessment is a certain percentage of the fair market value that is determined by local assessors to be the total taxable value of land and additions on the property. | Land | Improvement |
|---|---|---|---|---|
| 2025 | $14,970 | $1,385,038 | $1,029,902 | $355,136 |
| 2024 | $14,970 | $1,357,881 | $1,009,708 | $348,173 |
| 2023 | $14,582 | $1,331,257 | $989,910 | $341,347 |
| 2022 | $14,260 | $1,305,154 | $970,500 | $334,654 |
| 2021 | $14,049 | $1,279,564 | $951,471 | $328,093 |
| 2020 | $13,843 | $1,266,444 | $941,715 | $324,729 |
| 2019 | $13,563 | $1,241,612 | $923,250 | $318,362 |
| 2018 | $13,300 | $1,217,268 | $905,148 | $312,120 |
| 2017 | $13,066 | $1,193,400 | $887,400 | $306,000 |
| 2016 | $12,654 | $1,170,000 | $870,000 | $300,000 |
| 2015 | $10,866 | $1,001,103 | $739,828 | $261,275 |
| 2014 | $10,632 | $981,493 | $725,336 | $256,157 |
Property History
| Date | Event | Price | List to Sale | Price per Sq Ft |
|---|---|---|---|---|
| 11/30/2025 11/30/25 | Off Market | $2,699,000 | -- | -- |
| 11/24/2025 11/24/25 | Off Market | $2,699,000 | -- | -- |
| 11/18/2025 11/18/25 | For Sale | $2,699,000 | 0.0% | $1,237 / Sq Ft |
| 11/12/2025 11/12/25 | For Sale | $2,699,000 | -- | $1,237 / Sq Ft |
Purchase History
| Date | Type | Sale Price | Title Company |
|---|---|---|---|
| Quit Claim Deed | -- | None Available | |
| Grant Deed | $958,000 | Chicago Title | |
| Grant Deed | -- | Chicago Title Company |
Mortgage History
| Date | Status | Loan Amount | Loan Type |
|---|---|---|---|
| Previous Owner | $670,500 | New Conventional |
About the Listing Agent

Analytical, proactive, and adept with all thing’s real estate, Kip brings big business smarts and luxury marketing expertise to the team. Known as a leader, innovator, and fierce negotiator, Kip knows how to show up for his clients—always coming to the table with strategic data, market savvy, and above all, strong client relations.
Offering a uniquely diverse resume in luxury real estate, Kip has spent most of his career living in and selling some of the most iconic lifestyle
Kip's Other Listings
Source: San Diego MLS
MLS Number: 250043910
APN: 256-053-28
- 600 N Coast Highway 101
- 699 N Vulcan Ave Unit 133
- 699 N Vulcan Ave Unit 134
- 699 N Vulcan Ave Unit 17
- 699 N Vulcan Ave Unit 80
- 498 Neptune Ave
- 806 Hygeia Ave
- 523 N Vulcan Ave Unit 3
- 523 N Vulcan Ave Unit 41
- 123 Jasper St Unit 12
- 828 Hygeia Ave
- 553 Hygeia Ave
- 870 Hymettus Ave
- 159 Diana St Unit 6
- 0 Fulvia St Unit NDP2505418
- 371 La Mesa Ave
- 149 W Glaucus St Unit D
- 170 Diana St Unit 24
- 170 Diana St Unit 29
- 170 Diana St Unit 20
- 678 Hygeia Ave Unit ID1048646P
- 579 Hygeia Ave Unit A
- 317 Crocus Ct
- 215 Alexander Ct
- 202 Alexander Ct
- 1062 Neptune Ave Unit ID1048652P
- 282 Neptune Ave
- 245 E Glaucus St Unit 247A
- 1370 Neptune Ave
- 1445-47 Neptune Ave Unit ID1048647P
- 1445-47 Neptune Ave Unit ID1048649P
- 1445-47 Neptune Ave Unit ID1048653P
- 215 2nd St Unit 104
- 1500 Neptune Ave Unit ID1058556P
- 809 Sandy Ct
- 135-149 Avocado St
- 1562 Lorraine Dr Unit ID1058550P
- 1574 Lorraine Dr Unit ID1058617P
- 662 Sweet Pea Place
- 621 Sweet Pea Place





