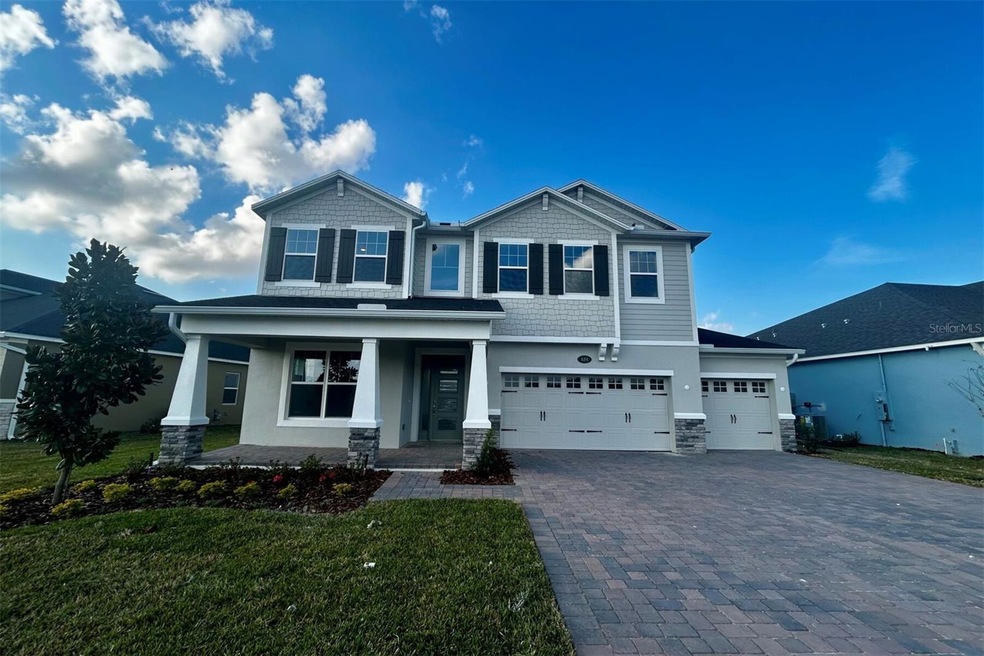
674 Creeping Fig St Apopka, FL 32703
Highlights
- New Construction
- Open Floorplan
- Community Pool
- Gated Community
- Loft
- 3 Car Attached Garage
About This Home
As of March 2025Welcome to this stunning 5-bedroom, 3-bathroom home located at 674 Creeping Fig Street in Apopka, Florida. This beautiful home offers a harmonious blend of elegance and modern amenities. This spacious 2-story home provides ample room for comfortable living and entertaining. As you step inside, you'll be greeted by a bright and airy atmosphere that flows seamlessly throughout the open floorplan. The kitchen features high-end appliances, sleek countertops, ample storage space, and a large center island perfect for meal prep or casual dining. All 5 bedrooms are generously sized, offering a cozy retreat at the end of a long day. The bathrooms are elegantly appointed with modern fixtures and finishes, creating a spa-like experience for residents and guests alike. This home also boasts outdoor space that is perfect for enjoying the beautiful Florida weather. Whether you prefer lounging on the lanai or on the second-floor balcony, there's plenty of room to relax and unwind outdoors. With a 3-car garage, you'll have plenty of room for your vehicles or guests' cars. Additionally, the neighborhood is known for its convenience and accessibility to nearby schools, shopping centers, dining options, and recreational facilities, making it an ideal place to call home for families and individuals alike.
Last Agent to Sell the Property
KELLER WILLIAMS ADVANTAGE REALTY Brokerage Phone: 407-977-7600 License #692835

Home Details
Home Type
- Single Family
Est. Annual Taxes
- $9,757
Year Built
- Built in 2024 | New Construction
Lot Details
- 8,723 Sq Ft Lot
- Southeast Facing Home
HOA Fees
- $174 Monthly HOA Fees
Parking
- 3 Car Attached Garage
Home Design
- Bi-Level Home
- Slab Foundation
- Wood Frame Construction
- Shingle Roof
- Cement Siding
- Stucco
Interior Spaces
- 3,779 Sq Ft Home
- Open Floorplan
- Sliding Doors
- Living Room
- Dining Room
- Loft
Kitchen
- Dinette
- Range
- Microwave
- Dishwasher
Flooring
- Carpet
- Ceramic Tile
Bedrooms and Bathrooms
- 5 Bedrooms
- Closet Cabinetry
- 3 Full Bathrooms
Laundry
- Laundry Room
- Laundry on upper level
- Dryer
- Washer
Eco-Friendly Details
- Reclaimed Water Irrigation System
Outdoor Features
- Patio
- Rain Gutters
Schools
- Wheatley Elementary School
- Piedmont Lakes Middle School
- Wekiva High School
Utilities
- Central Air
- Heating System Uses Natural Gas
- Gas Water Heater
Listing and Financial Details
- Visit Down Payment Resource Website
- Legal Lot and Block 66 / 2524
- Assessor Parcel Number 21-21-28-2524-00-660
Community Details
Overview
- Association fees include pool
- Sheryl Hudson Association, Phone Number (407) 647-2622
- Built by MI Homes
- Emerson Pointe Subdivision, Dartmouth Floorplan
- The community has rules related to deed restrictions
Recreation
- Community Playground
- Community Pool
- Park
Additional Features
- Community Mailbox
- Gated Community
Ownership History
Purchase Details
Home Financials for this Owner
Home Financials are based on the most recent Mortgage that was taken out on this home.Map
Similar Homes in Apopka, FL
Home Values in the Area
Average Home Value in this Area
Purchase History
| Date | Type | Sale Price | Title Company |
|---|---|---|---|
| Warranty Deed | $739,990 | M/I Title |
Mortgage History
| Date | Status | Loan Amount | Loan Type |
|---|---|---|---|
| Open | $739,990 | VA |
Property History
| Date | Event | Price | Change | Sq Ft Price |
|---|---|---|---|---|
| 03/31/2025 03/31/25 | Sold | $739,990 | 0.0% | $196 / Sq Ft |
| 03/06/2025 03/06/25 | Pending | -- | -- | -- |
| 02/24/2025 02/24/25 | Price Changed | $739,990 | -1.3% | $196 / Sq Ft |
| 02/17/2025 02/17/25 | Price Changed | $749,990 | -2.6% | $198 / Sq Ft |
| 02/12/2025 02/12/25 | For Sale | $769,990 | -- | $204 / Sq Ft |
Tax History
| Year | Tax Paid | Tax Assessment Tax Assessment Total Assessment is a certain percentage of the fair market value that is determined by local assessors to be the total taxable value of land and additions on the property. | Land | Improvement |
|---|---|---|---|---|
| 2025 | $400 | $85,000 | $85,000 | -- |
| 2024 | -- | $21,250 | $21,250 | -- |
| 2023 | -- | -- | -- | -- |
Source: Stellar MLS
MLS Number: O6279769
APN: 21-2128-2524-00-660
- 441 Lady Palm St
- 563 Pothos St
- 555 Pothos St
- 559 Pothos St
- 551 Pothos St
- 756 Pointe Emerson Blvd
- 652 Pothos St
- 660 Pothos St
- 624 Pothos St
- 873 Pointe Emerson Blvd
- 620 Pothos St
- 628 Pothos St
- 738 Pointe Emerson Blvd
- 656 Pothos St
- 664 Pothos St
- 640 Pothos St
- 842 Creeping Fig St
- 842 Creeping Fig St
- 842 Creeping Fig St
- 842 Creeping Fig St
