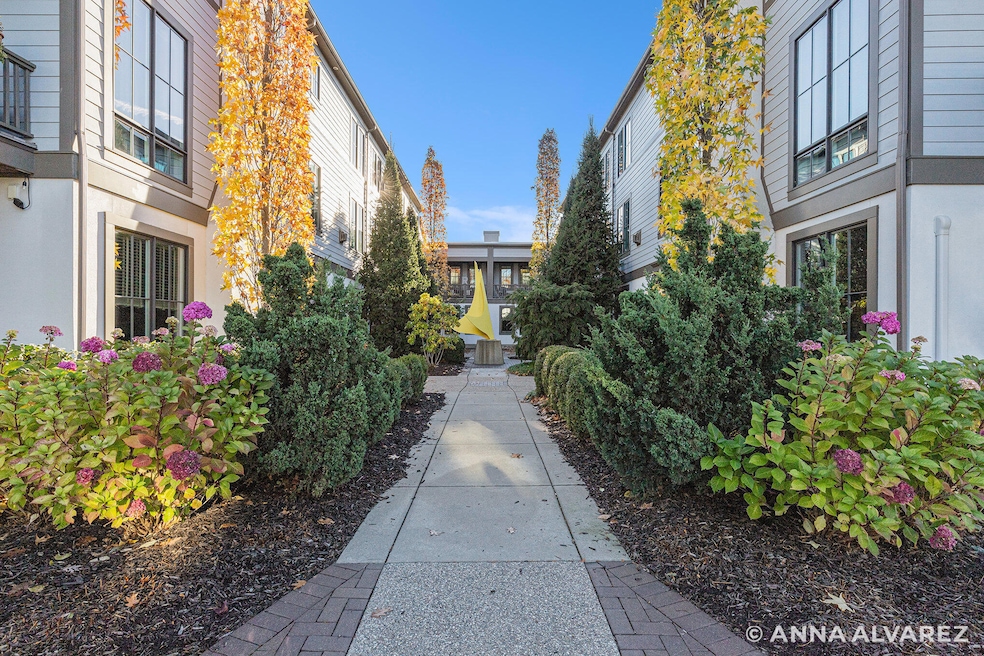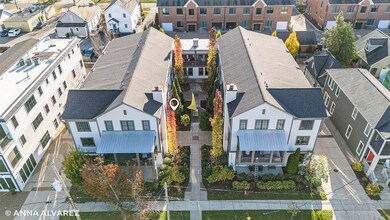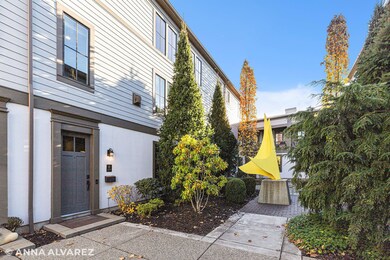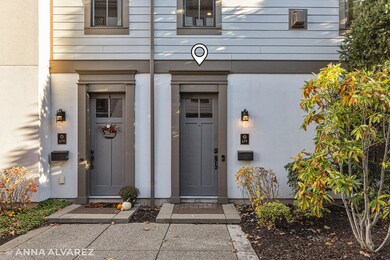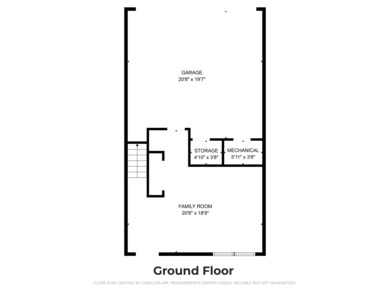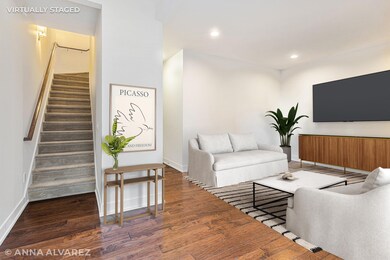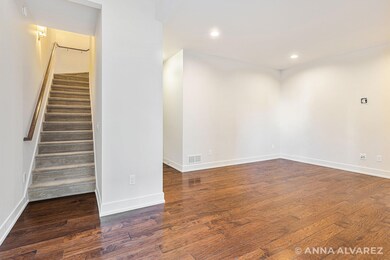
674 Croswell Ave SE East Grand Rapids, MI 49506
Highlights
- Contemporary Architecture
- Vaulted Ceiling
- Balcony
- East Grand Rapids High School Rated A
- Wood Flooring
- 2 Car Attached Garage
About This Home
As of December 2024This charming 3-bedroom, 2.5-bathroom condo in the heart of Gaslight Village offers a wonderful blend of convenience, modern amenities, and easy-care living. Built in 2014, the spacious 2,052 sq ft home features a light-filled, open floor plan with stylish updates throughout.
The property is ideally located just around the corner from Olive's, D&W, Starbucks, Reeds Lake, and John Collins Park—giving you the perfect opportunity to enjoy the vibrant lifestyle of East Grand Rapids. With East Grand Rapids schools, including Wealthy Elementary, you'll have access to top-notch education.
Inside, you'll find a well-designed layout with a large 2+ stall attached garage offering ample storage and housing the mechanicals and a storage room. The garage includes both lofted storage and a built-in bike rack pulley storage system. From the garage, you can enter the ground-level mudroom or family room.
The second level is the heart of the home, featuring an open kitchen with quartz countertops, a center island, and classic Shaker-style cabinetry. The adjacent living and dining rooms are spacious, with large south-facing windows that flood the space with natural light. A balcony off the kitchen provides an ideal spot for outdoor relaxation, while a convenient powder bath and dedicated laundry room complete the floor.
On the third level, you'll find the primary suite with vaulted ceilings, along with two additional spacious bedrooms and a second full bath. The primary suite is a serene retreat, offering ample space and a luxurious feel.
Whether you're getting coffee, grabbing groceries, enjoying a meal at a nearby restaurant, or taking in a sunset or a regatta on Reeds Lake, this condo is at the center of it all. If you're looking for a move-in ready home on one of East Grand Rapids' most desirable blocks, this property is a must-see.
Last Agent to Sell the Property
Five Star Real Estate (Eastown) License #6506049242 Listed on: 11/09/2024

Property Details
Home Type
- Condominium
Est. Annual Taxes
- $13,885
Year Built
- Built in 2014
Lot Details
- Private Entrance
- Shrub
- Sprinkler System
- Garden
HOA Fees
- $373 Monthly HOA Fees
Parking
- 2 Car Attached Garage
- Side Facing Garage
- Garage Door Opener
Home Design
- Contemporary Architecture
- Brick or Stone Mason
- Slab Foundation
- Shingle Roof
- Asphalt Roof
- HardiePlank Siding
- Stucco
- Stone
Interior Spaces
- 2,052 Sq Ft Home
- 3-Story Property
- Vaulted Ceiling
- Ceiling Fan
- Gas Log Fireplace
- Window Treatments
- Window Screens
- Living Room with Fireplace
Kitchen
- Range
- Microwave
- Dishwasher
- Kitchen Island
- Disposal
Flooring
- Wood
- Carpet
- Ceramic Tile
Bedrooms and Bathrooms
- 3 Bedrooms
- En-Suite Bathroom
Laundry
- Laundry Room
- Laundry on main level
- Dryer
- Washer
Schools
- Wealthy Elementary School
- East Grand Rapids Middle School
- East Grand Rapids High School
Utilities
- Forced Air Heating and Cooling System
- Heating System Uses Natural Gas
- Natural Gas Water Heater
- High Speed Internet
- Cable TV Available
Additional Features
- Balcony
- Interior Unit
Community Details
Overview
- Association fees include water, trash, snow removal, sewer, lawn/yard care
- $1,200 HOA Transfer Fee
- Association Phone (616) 594-0797
- Croswell Mews Condos
- Croswell Mews Condominiums Subdivision
Pet Policy
- Pets Allowed
Ownership History
Purchase Details
Home Financials for this Owner
Home Financials are based on the most recent Mortgage that was taken out on this home.Purchase Details
Home Financials for this Owner
Home Financials are based on the most recent Mortgage that was taken out on this home.Purchase Details
Home Financials for this Owner
Home Financials are based on the most recent Mortgage that was taken out on this home.Purchase Details
Home Financials for this Owner
Home Financials are based on the most recent Mortgage that was taken out on this home.Purchase Details
Home Financials for this Owner
Home Financials are based on the most recent Mortgage that was taken out on this home.Similar Homes in the area
Home Values in the Area
Average Home Value in this Area
Purchase History
| Date | Type | Sale Price | Title Company |
|---|---|---|---|
| Warranty Deed | $695,000 | Star Title | |
| Warranty Deed | $695,000 | Star Title | |
| Warranty Deed | $685,000 | Chicago Title | |
| Warranty Deed | $555,000 | Chicago Title Of Mi Inc | |
| Warranty Deed | $552,500 | None Available | |
| Warranty Deed | $444,915 | Attorney |
Mortgage History
| Date | Status | Loan Amount | Loan Type |
|---|---|---|---|
| Previous Owner | $440,000 | New Conventional | |
| Previous Owner | $444,000 | New Conventional | |
| Previous Owner | $552,500 | New Conventional | |
| Previous Owner | $333,686 | New Conventional |
Property History
| Date | Event | Price | Change | Sq Ft Price |
|---|---|---|---|---|
| 12/10/2024 12/10/24 | Sold | $695,000 | -5.4% | $339 / Sq Ft |
| 11/23/2024 11/23/24 | Pending | -- | -- | -- |
| 11/09/2024 11/09/24 | For Sale | $735,000 | +7.3% | $358 / Sq Ft |
| 08/29/2024 08/29/24 | Sold | $685,000 | 0.0% | $334 / Sq Ft |
| 05/31/2024 05/31/24 | Pending | -- | -- | -- |
| 05/09/2024 05/09/24 | For Sale | $685,000 | -- | $334 / Sq Ft |
Tax History Compared to Growth
Tax History
| Year | Tax Paid | Tax Assessment Tax Assessment Total Assessment is a certain percentage of the fair market value that is determined by local assessors to be the total taxable value of land and additions on the property. | Land | Improvement |
|---|---|---|---|---|
| 2025 | $13,622 | $330,600 | $0 | $0 |
| 2024 | $13,622 | $311,800 | $0 | $0 |
| 2023 | $12,992 | $291,500 | $0 | $0 |
| 2022 | $13,316 | $278,500 | $0 | $0 |
| 2021 | $13,368 | $277,700 | $0 | $0 |
| 2020 | $13,036 | $287,000 | $0 | $0 |
| 2019 | $12,418 | $286,800 | $0 | $0 |
| 2018 | $12,220 | $277,100 | $0 | $0 |
| 2017 | $12,022 | $217,000 | $0 | $0 |
| 2016 | $10,623 | $102,300 | $0 | $0 |
| 2015 | -- | $102,300 | $0 | $0 |
Agents Affiliated with this Home
-
Anna Alvarez

Seller's Agent in 2024
Anna Alvarez
Five Star Real Estate (Eastown)
(616) 901-0920
5 in this area
31 Total Sales
-
Wyatt Martin

Seller's Agent in 2024
Wyatt Martin
Greenridge Realty (EGR)
(616) 889-4279
42 in this area
234 Total Sales
-
Brad Ditmar

Buyer's Agent in 2024
Brad Ditmar
EXP Realty (Grand Rapids)
(616) 293-4477
33 in this area
112 Total Sales
Map
Source: Southwestern Michigan Association of REALTORS®
MLS Number: 24058679
APN: 41-14-33-257-002
- 678 Croswell Ave SE
- 553 Lovett Ave SE
- 2234 Lake Dr SE
- 557 Greenwood Ave SE
- 2146 Lansing St SE
- 1995 San Lu Rae Dr SE
- 933 Orchard Ave SE
- 939 Lakeside Dr SE
- 2346 Lake Dr SE
- 2130 Argentina Dr SE
- 349 Lakeside Dr SE
- 957 Breton Rd SE
- 1045 Santa Cruz Dr SE
- 1052 Santa Cruz Dr SE
- 727 Plymouth Rd SE
- 2359 Elinor Ln SE
- 1055 San Lucia Dr SE
- 1142 Orchard Ave SE
- 1950 Robinson Rd SE
- 1148 Lakeside Dr SE
