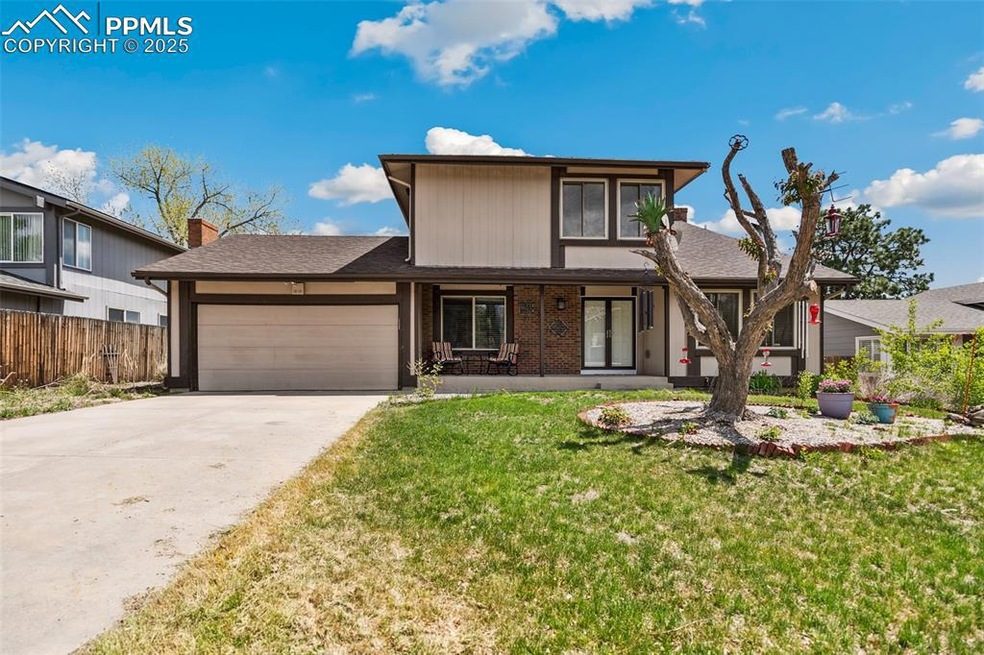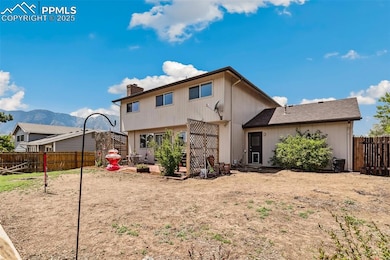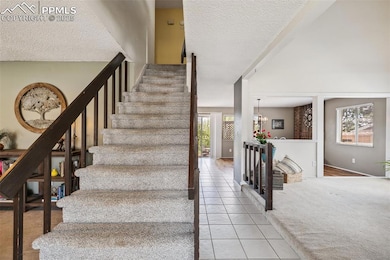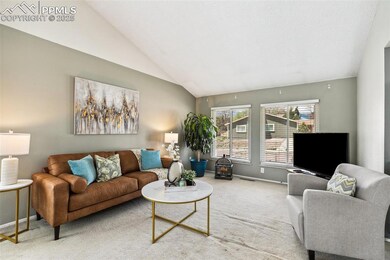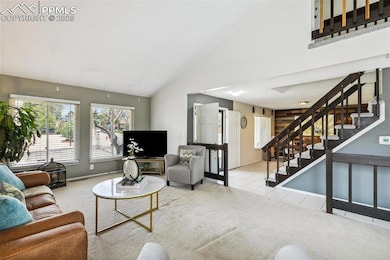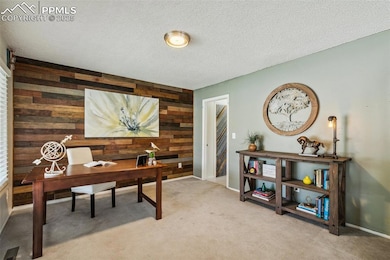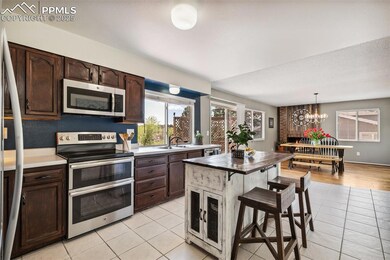
674 Gilcrest Rd Colorado Springs, CO 80906
Cheyenne Hills NeighborhoodEstimated payment $2,404/month
Highlights
- Views of Pikes Peak
- Vaulted Ceiling
- Covered patio or porch
- Property is near a park
- Great Room
- Hiking Trails
About This Home
This affordable 4-bedroom, 3-bath home is a rare opportunity on the west side in the desirable Cheyenne Mountain area—just minutes from Quail Lake! All four bedrooms are conveniently located on the upper level, a hard-to-find feature that adds to the home's functionality. Enjoy mountain views from the front and city views from the back, along with central air for year-round comfort. While the home could benefit from some TLC, full of potential—a little elbow grease will go a long way! The main level offers a spacious great room and an open kitchen/dining area with a charming brick hearth and fireplace, perfect for gathering. A flexible front room can serve as a formal living space, home office, library, or den. The kitchen includes a pantry and stainless steel appliances, including a refrigerator, and the main-level laundry and powder room add everyday convenience. Upstairs, the generous primary suite features mountain views, two closets, and a private en-suite with dual vanities and a step-in shower. Three additional upper-level bedrooms each include a window and closet, plus a shared full bathroom. The oversized garage includes a service door to the backyard, where you’ll find a fully fenced yard with usable space, terracing, and room to garden or landscape. With no HOA and low property taxes, this west side gem offers unbeatable value in a coveted location. Don’t wait—homes in this area are hard to find!
Home Details
Home Type
- Single Family
Est. Annual Taxes
- $1,648
Year Built
- Built in 1972
Lot Details
- 8,050 Sq Ft Lot
- Back Yard Fenced
- Hillside Location
- Landscaped with Trees
Parking
- 2 Car Attached Garage
- Oversized Parking
- Garage Door Opener
- Driveway
Property Views
- Pikes Peak
- City
- Mountain
Home Design
- Brick Exterior Construction
- Shingle Roof
- Wood Siding
- Masonite
Interior Spaces
- 2,144 Sq Ft Home
- 2-Story Property
- Vaulted Ceiling
- Great Room
- Carpet
- Crawl Space
- Oven
Bedrooms and Bathrooms
- 4 Bedrooms
Laundry
- Dryer
- Washer
Accessible Home Design
- Ramped or Level from Garage
Outdoor Features
- Covered patio or porch
- Shed
Location
- Property is near a park
- Property is near public transit
- Property near a hospital
- Property is near schools
- Property is near shops
Schools
- Oak Creek Elementary School
- Fox Meadow Middle School
- Harrison High School
Utilities
- Forced Air Heating and Cooling System
- Heating System Uses Natural Gas
Community Details
- Hiking Trails
Map
Home Values in the Area
Average Home Value in this Area
Tax History
| Year | Tax Paid | Tax Assessment Tax Assessment Total Assessment is a certain percentage of the fair market value that is determined by local assessors to be the total taxable value of land and additions on the property. | Land | Improvement |
|---|---|---|---|---|
| 2024 | $1,318 | $31,980 | $5,230 | $26,750 |
| 2022 | $1,254 | $23,250 | $4,300 | $18,950 |
| 2021 | $1,338 | $23,910 | $4,420 | $19,490 |
| 2020 | $1,358 | $20,840 | $3,860 | $16,980 |
| 2019 | $1,317 | $20,840 | $3,860 | $16,980 |
| 2018 | $1,110 | $16,920 | $2,760 | $14,160 |
| 2017 | $848 | $16,920 | $2,760 | $14,160 |
| 2016 | $899 | $16,850 | $2,870 | $13,980 |
| 2015 | $899 | $16,850 | $2,870 | $13,980 |
| 2014 | $835 | $15,460 | $2,870 | $12,590 |
Property History
| Date | Event | Price | Change | Sq Ft Price |
|---|---|---|---|---|
| 05/11/2025 05/11/25 | Pending | -- | -- | -- |
| 05/09/2025 05/09/25 | For Sale | $405,000 | +84.1% | $189 / Sq Ft |
| 07/31/2013 07/31/13 | Sold | $220,000 | -3.9% | $103 / Sq Ft |
| 05/29/2013 05/29/13 | Pending | -- | -- | -- |
| 05/29/2013 05/29/13 | For Sale | $229,000 | -- | $107 / Sq Ft |
Purchase History
| Date | Type | Sale Price | Title Company |
|---|---|---|---|
| Warranty Deed | $275,000 | Land Title Guarantee Co | |
| Warranty Deed | $248,000 | Legacy Title Group Llc | |
| Warranty Deed | $220,000 | Stewart Title | |
| Warranty Deed | $209,000 | Security Title | |
| Deed | -- | -- |
Mortgage History
| Date | Status | Loan Amount | Loan Type |
|---|---|---|---|
| Open | $172,000 | Adjustable Rate Mortgage/ARM | |
| Previous Owner | $235,600 | New Conventional | |
| Previous Owner | $180,000 | VA | |
| Previous Owner | $167,200 | Unknown | |
| Closed | $31,350 | No Value Available |
Similar Homes in Colorado Springs, CO
Source: Pikes Peak REALTOR® Services
MLS Number: 6037851
APN: 64314-01-012
- 3177 Blue Mountain Way
- 580 E Cheyenne Mountain Blvd
- 854 Loma Point
- 937 Moorings Dr
- 3084 Capstan Way Unit 96
- 983 Moorings Dr Unit 24
- 1061 Moorings Dr Unit 4
- 3308 Capstan Way Unit 92
- 3272 Capstan Way
- 3244 Capstan Way Unit 121
- 3216 Capstan Way
- 2854 Tenderfoot Hill St
- 2866 Tenderfoot Hill St
- 840 Quail Lake Cir Unit 5
- 2771 Quail Ridge Point
- 3133 Broadmoor Valley Rd Unit B
- 3109 Broadmoor Valley Rd Unit D
- 3103 Broadmoor Valley Rd Unit B
- 2744 La Strada Grande Heights
