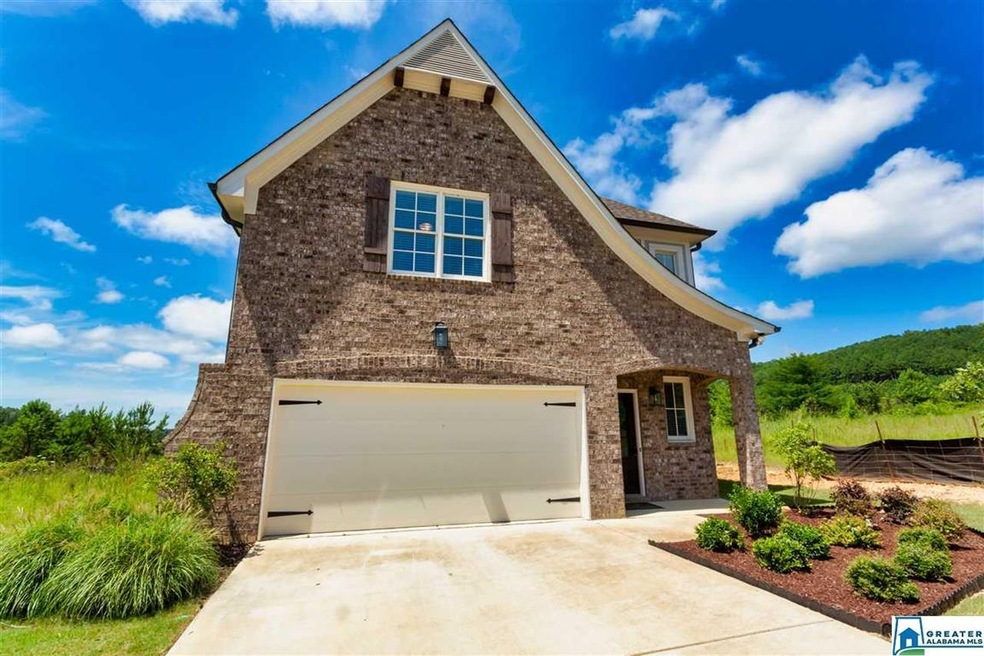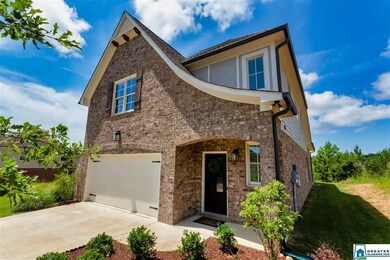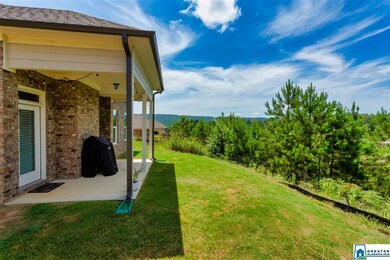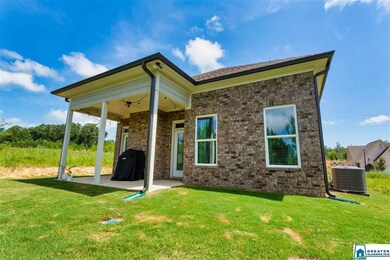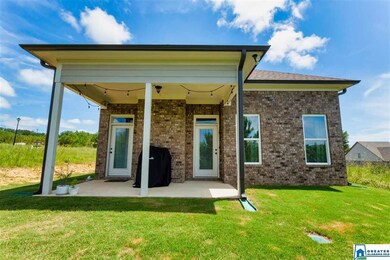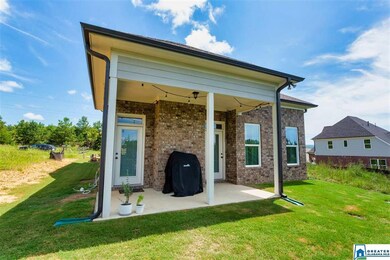
Highlights
- In Ground Pool
- Clubhouse
- Main Floor Primary Bedroom
- Mountain View
- Wood Flooring
- Attic
About This Home
As of September 2020Enter this 4 sided brick Paxton plan home and be welcomed by 12' high ceilings in the great room with lots of windows, and hardwood. The open floor plan is great for entertaining family and friends. In the kitchen as well as the bathrooms you will find granite countertops. On the main level you will love the Master bedroom/master bathroom with a separate tiled shower along with a 6' soaking tub. On the second level you will find a large loft with an additional 3 bedrooms and a full bath. You don't want to miss this opportunity to live in one of the most desired neighborhoods in Leeds.
Home Details
Home Type
- Single Family
Est. Annual Taxes
- $1,545
Year Built
- Built in 2018
Lot Details
- 5,227 Sq Ft Lot
- Few Trees
HOA Fees
- $38 Monthly HOA Fees
Parking
- 2 Car Attached Garage
- Garage on Main Level
- Front Facing Garage
Home Design
- Slab Foundation
- Four Sided Brick Exterior Elevation
Interior Spaces
- 1.5-Story Property
- Crown Molding
- Smooth Ceilings
- Ceiling Fan
- Ventless Fireplace
- Gas Fireplace
- Double Pane Windows
- Insulated Doors
- Family Room with Fireplace
- Dining Room
- Loft
- Mountain Views
- Pull Down Stairs to Attic
Kitchen
- Stove
- Built-In Microwave
- Dishwasher
- Kitchen Island
- Stone Countertops
- Disposal
Flooring
- Wood
- Carpet
- Tile
Bedrooms and Bathrooms
- 4 Bedrooms
- Primary Bedroom on Main
- Walk-In Closet
- Bathtub and Shower Combination in Primary Bathroom
- Garden Bath
- Separate Shower
- Linen Closet In Bathroom
Laundry
- Laundry Room
- Laundry on main level
- Washer and Electric Dryer Hookup
Outdoor Features
- In Ground Pool
- Covered patio or porch
Utilities
- Two cooling system units
- Two Heating Systems
- Heating System Uses Gas
- Underground Utilities
- Gas Water Heater
Listing and Financial Details
- Assessor Parcel Number 25-00-30-2-000-214.000
Community Details
Overview
- Association fees include common grounds mntc
- $13 Other Monthly Fees
- Cindy Huckabee Association, Phone Number (205) 777-7427
Amenities
- Clubhouse
Recreation
- Community Pool
- Park
Ownership History
Purchase Details
Home Financials for this Owner
Home Financials are based on the most recent Mortgage that was taken out on this home.Purchase Details
Home Financials for this Owner
Home Financials are based on the most recent Mortgage that was taken out on this home.Purchase Details
Home Financials for this Owner
Home Financials are based on the most recent Mortgage that was taken out on this home.Purchase Details
Home Financials for this Owner
Home Financials are based on the most recent Mortgage that was taken out on this home.Similar Homes in Leeds, AL
Home Values in the Area
Average Home Value in this Area
Purchase History
| Date | Type | Sale Price | Title Company |
|---|---|---|---|
| Warranty Deed | $361,080 | -- | |
| Deed | $258,000 | -- | |
| Warranty Deed | $236,000 | -- | |
| Warranty Deed | $35,500 | -- |
Mortgage History
| Date | Status | Loan Amount | Loan Type |
|---|---|---|---|
| Open | $374,078 | No Value Available | |
| Previous Owner | $245,100 | New Conventional | |
| Previous Owner | $231,725 | FHA | |
| Previous Owner | $187,920 | Purchase Money Mortgage |
Property History
| Date | Event | Price | Change | Sq Ft Price |
|---|---|---|---|---|
| 09/11/2020 09/11/20 | Sold | $258,000 | -0.7% | $116 / Sq Ft |
| 07/29/2020 07/29/20 | Price Changed | $259,900 | -1.9% | $117 / Sq Ft |
| 07/17/2020 07/17/20 | For Sale | $265,000 | 0.0% | $119 / Sq Ft |
| 07/14/2020 07/14/20 | Price Changed | $265,000 | +12.3% | $119 / Sq Ft |
| 04/13/2018 04/13/18 | Sold | $236,000 | +2.5% | $110 / Sq Ft |
| 01/18/2018 01/18/18 | Pending | -- | -- | -- |
| 01/08/2018 01/08/18 | Price Changed | $230,307 | -4.2% | $108 / Sq Ft |
| 09/17/2017 09/17/17 | Price Changed | $240,307 | +0.2% | $112 / Sq Ft |
| 07/27/2017 07/27/17 | For Sale | $239,900 | -- | $112 / Sq Ft |
Tax History Compared to Growth
Tax History
| Year | Tax Paid | Tax Assessment Tax Assessment Total Assessment is a certain percentage of the fair market value that is determined by local assessors to be the total taxable value of land and additions on the property. | Land | Improvement |
|---|---|---|---|---|
| 2024 | $2,130 | $39,060 | -- | -- |
| 2022 | $1,738 | $30,200 | $3,500 | $26,700 |
| 2021 | $1,639 | $28,530 | $3,500 | $25,030 |
| 2020 | $1,630 | $28,370 | $3,100 | $25,270 |
| 2019 | $1,545 | $26,940 | $0 | $0 |
| 2018 | $266 | $4,480 | $0 | $0 |
| 2017 | $266 | $4,480 | $0 | $0 |
| 2016 | $266 | $4,480 | $0 | $0 |
Agents Affiliated with this Home
-
Robin Turberville

Seller's Agent in 2020
Robin Turberville
ARC Realty Cahaba Heights
(205) 520-8658
5 in this area
143 Total Sales
-
Mechelle Wilder

Buyer's Agent in 2020
Mechelle Wilder
ARC Realty 280
(205) 337-7496
7 in this area
144 Total Sales
-
Sue Willoughby

Seller's Agent in 2018
Sue Willoughby
Embridge Realty, LLC
(205) 222-5959
39 Total Sales
-
Steve Parker

Buyer's Agent in 2018
Steve Parker
Keller Williams Realty Hoover
(205) 383-5819
8 in this area
591 Total Sales
Map
Source: Greater Alabama MLS
MLS Number: 889065
APN: 25-00-30-2-000-214.000
- 6777 Southern Trace Cir
- 629 Johnnys Cove
- 829 Wood Trace Cir
- 6482 Cromer Cir
- 6875 Southern Trace Loop
- 959 Diane St
- 7808 Laura St Unit 26
- 1010 Crest Rd
- 948 Valley Cir
- 904 Valley Cir
- 6813 Valley Ln
- 6553 Priscilla St
- 786 Valley Cir
- 1658 Montevallo Rd Unit 1-4
- 859 Valley Cir
- 6562 Lynn Cir
- 1756 Bettye St Unit .85
- 1108 Marie Dr
- 7050 Greenwood Ln
- 1734 Bettye St Unit 1
