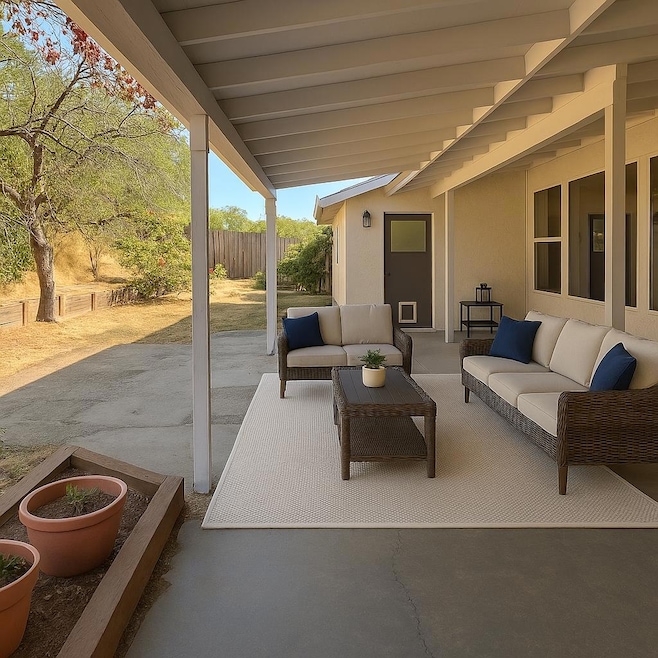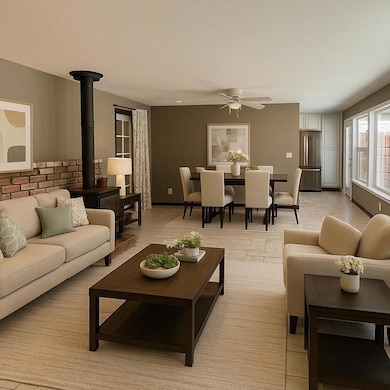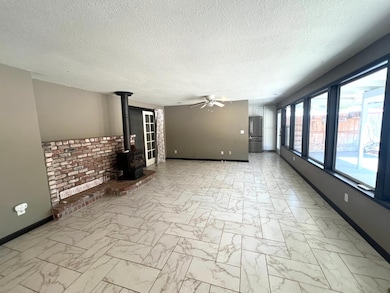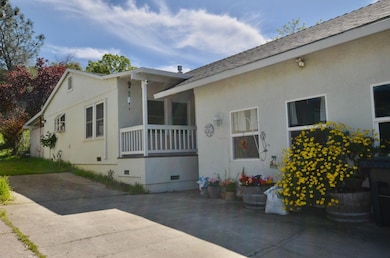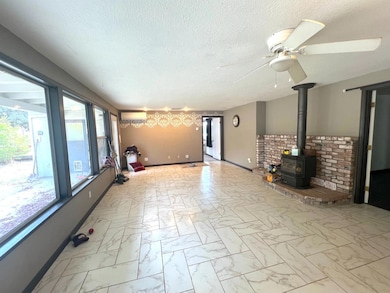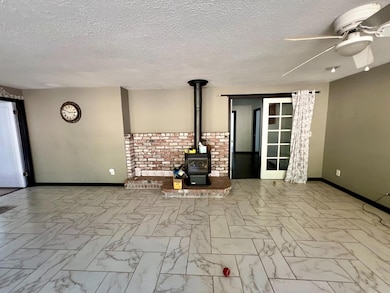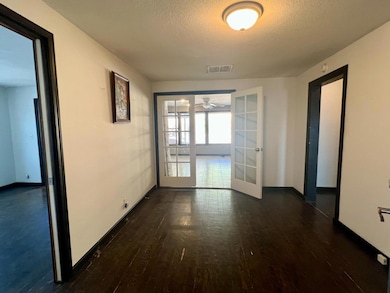674 Kirby Way Angels Camp, CA 95222
Estimated payment $1,978/month
Highlights
- Wood Burning Stove
- Wood Flooring
- Covered Patio or Porch
- Contemporary Architecture
- No HOA
- Formal Dining Room
About This Home
Lots of possibilities! New leased solar system with a Tesla back up battery solves any energy issues with this 1900 sq ft home. The lease is $237/month. The home offers 2 bedrooms, 2 baths, large family room, bright kitchen, formal dining room and an additional bonus room. The bonus room would be perfect as a third bedroom, home office or add a small kitchen and bath for an ADU. The family room has a new mini split for heating and cooling. Nice easy to clean tile floors. A gas log stove for the winter and a wall of windows looking to the back yard! New mini-splits in the primary bedroom, guest bedroom and dining room offer customized heating and cooling. Primary bedroom is spacious. Foyer, Formal dining room and guest bedroom have original wood floors. The private backyard offers a large covered patio area and plenty of room to garden and back up to open space. The home is conveniently located close to schools and stores. This home is perfect for first-time buyers, those looking to downsize, or anyone seeking space for a home based business. Don't miss this wonderful opportunity to own this energy efficient home that is full of possibilities. Great for investors too!
Home Details
Home Type
- Single Family
Est. Annual Taxes
- $3,518
Year Built
- Built in 1951
Lot Details
- 6,098 Sq Ft Lot
- Street terminates at a dead end
- Level Lot
Parking
- Open Parking
Home Design
- Contemporary Architecture
- Frame Construction
- Composition Roof
- Wood Siding
- Concrete Perimeter Foundation
- Stucco
Interior Spaces
- 1,964 Sq Ft Home
- 1-Story Property
- Ceiling Fan
- Wood Burning Stove
- Fireplace Features Masonry
- Double Pane Windows
- Formal Dining Room
Kitchen
- Self-Cleaning Oven
- Free-Standing Electric Range
- Range Hood
- Dishwasher
- Laminate Countertops
- Disposal
Flooring
- Wood
- Carpet
- Tile
Bedrooms and Bathrooms
- 3 Bedrooms
- 2 Full Bathrooms
Laundry
- Laundry closet
- 220 Volts In Laundry
Eco-Friendly Details
- Energy-Efficient HVAC
- Grid-tied solar system exports excess electricity
- Solar Power System
- Solar owned by a third party
Outdoor Features
- Covered Patio or Porch
- Shed
Utilities
- Ductless Heating Or Cooling System
- Heating Available
- 220 Volts in Kitchen
- Propane
- High Speed Internet
Community Details
- No Home Owners Association
- Angel Camps Tnsite Subdivision
Listing and Financial Details
- Assessor Parcel Number 057022017000
Map
Home Values in the Area
Average Home Value in this Area
Tax History
| Year | Tax Paid | Tax Assessment Tax Assessment Total Assessment is a certain percentage of the fair market value that is determined by local assessors to be the total taxable value of land and additions on the property. | Land | Improvement |
|---|---|---|---|---|
| 2025 | $3,518 | $302,388 | $49,212 | $253,176 |
| 2023 | $3,414 | $290,648 | $47,302 | $243,346 |
| 2022 | $3,254 | $284,950 | $46,375 | $238,575 |
| 2021 | $3,198 | $279,364 | $45,466 | $233,898 |
| 2020 | $3,173 | $276,500 | $45,000 | $231,500 |
| 2019 | $1,868 | $161,930 | $52,066 | $109,864 |
| 2018 | $1,894 | $158,756 | $51,046 | $107,710 |
| 2017 | $1,851 | $155,645 | $50,046 | $105,599 |
| 2016 | $1,844 | $152,594 | $49,065 | $103,529 |
| 2015 | -- | $150,302 | $48,328 | $101,974 |
| 2014 | -- | $147,359 | $47,382 | $99,977 |
Property History
| Date | Event | Price | List to Sale | Price per Sq Ft | Prior Sale |
|---|---|---|---|---|---|
| 10/28/2025 10/28/25 | Price Changed | $319,000 | -5.9% | $162 / Sq Ft | |
| 10/01/2025 10/01/25 | Price Changed | $339,000 | -6.9% | $173 / Sq Ft | |
| 06/09/2025 06/09/25 | Price Changed | $364,000 | -4.0% | $185 / Sq Ft | |
| 04/18/2025 04/18/25 | For Sale | $379,000 | +37.1% | $193 / Sq Ft | |
| 09/23/2019 09/23/19 | Sold | $276,500 | -4.3% | $141 / Sq Ft | View Prior Sale |
| 08/24/2019 08/24/19 | Pending | -- | -- | -- | |
| 07/07/2018 07/07/18 | For Sale | $289,000 | -- | $147 / Sq Ft |
Purchase History
| Date | Type | Sale Price | Title Company |
|---|---|---|---|
| Grant Deed | $276,500 | First American Title Company | |
| Grant Deed | $133,000 | Placer Title Company | |
| Grant Deed | -- | -- | |
| Interfamily Deed Transfer | -- | -- |
Mortgage History
| Date | Status | Loan Amount | Loan Type |
|---|---|---|---|
| Open | $271,491 | FHA | |
| Previous Owner | $135,714 | New Conventional |
Source: Calaveras County Association of REALTORS®
MLS Number: 202500680
APN: 057-022-017-000
- 948 Country Ln
- 314 S Main St Unit 187
- 314 S Main St
- 314 S Main St Unit 98
- 314 S Main St Unit 70
- 668 Murphys Grade Rd
- 333 Stockton Rd
- 670 Murphys Grade Rd
- 597 Amador Ave
- 701 Mark Twain Rd
- 615 Tuolumne Ave
- 615 Tuolumne Ave Unit 617
- 695 Stanislaus Ave
- 879 Pacific St
- 690 Amador Ave
- 260 Acorn Dr
- 220 Mistletoe Ct
- 234 Mistletoe Ct
- 10993 State St
- 4121 Northwood Dr
- 951 Shaws Flat Rd
- 165 S Shepherd St
- 20230 Grouse Way
- 12911 Covey Cir
- 21599 Eel River Dr
- 21593 Crystal Falls Dr
- 0000 G
- 25200 Esther Ave
- 205 Court St
- 17 Raggio Rd Unit 4
- 17501 Tannery Ln
- 141 S 6th Ave Unit 1
- 613 Morning Glory Cir
- 150 S Wood Ave
- 209 Fairwood Dr
- 6054 Preakness Dr
- 6200 Chavez Ct
