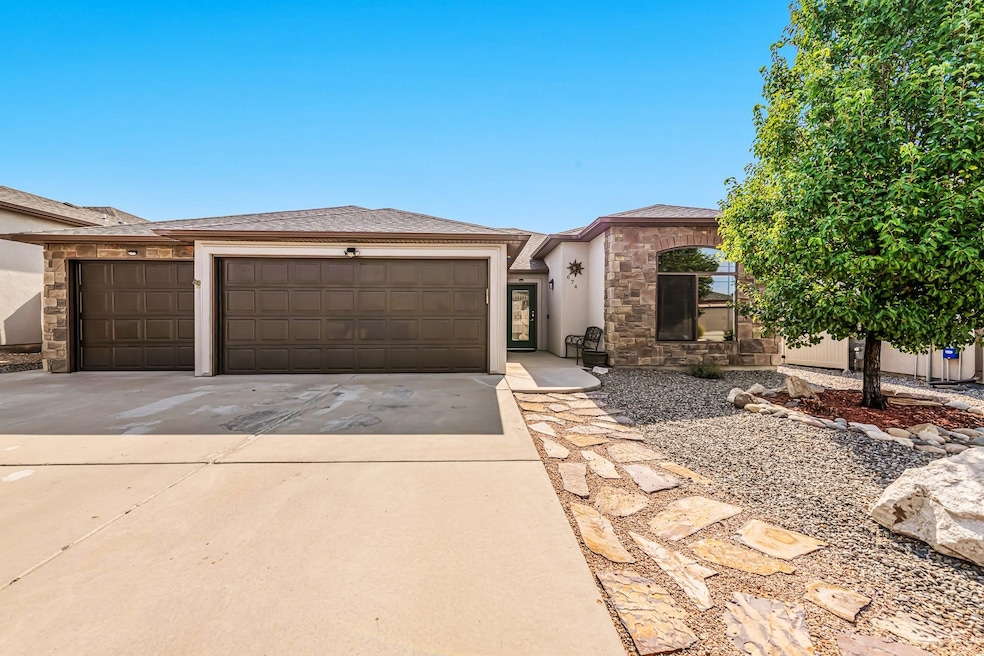
674 Muirfield Dr Grand Junction, CO 81504
Northeast Grand Junction NeighborhoodEstimated payment $3,049/month
Highlights
- Popular Property
- Ranch Style House
- Granite Countertops
- Spa
- Wood Flooring
- Covered Patio or Porch
About This Home
Welcome to 674 Muirfield Drive – a stylishly designed 3-bedroom, 2-bath ranch that blends comfort and convenience. Just minutes from grocery stores, schools, and dining, this home puts everything you need within easy reach. Inside, you’ll find upgraded cabinetry, durable/waterproof laminate flooring, ceramic tile in the entry, and an open-concept layout ideal for daily life and entertaining. New bedroom carpet, vaulted ceilings, and a luxurious primary suite give the home extra appeal. Step out to the covered back patio for year-round outdoor enjoyment - including a covered hot tub! Take advantage of nearby community walking paths, and keep everything organized in the spacious three-car garage. More than a house – it’s a place to grow, unwind, and truly feel at home. Schedule your showing today!
Home Details
Home Type
- Single Family
Est. Annual Taxes
- $2,392
Year Built
- Built in 2011
Lot Details
- 7,841 Sq Ft Lot
- Lot Dimensions are 126x62
- Vinyl Fence
- Landscaped
- Sprinkler System
- Property is zoned RL-5
HOA Fees
- $17 Monthly HOA Fees
Home Design
- Ranch Style House
- Slab Foundation
- Wood Frame Construction
- Asphalt Roof
- Stucco Exterior
Interior Spaces
- 1,877 Sq Ft Home
- Ceiling Fan
- Electric Fireplace
- Window Treatments
- Living Room
- Dining Room
- Wood Flooring
Kitchen
- Eat-In Kitchen
- Electric Oven or Range
- Microwave
- Dishwasher
- Granite Countertops
- Disposal
Bedrooms and Bathrooms
- 3 Bedrooms
- Walk-In Closet
- 2 Bathrooms
- Walk-in Shower
Laundry
- Laundry Room
- Laundry on main level
- Washer and Dryer Hookup
Parking
- 3 Car Attached Garage
- Garage Door Opener
Outdoor Features
- Spa
- Covered Patio or Porch
Schools
- Thunder Mt Elementary School
- Bookcliff Middle School
- Central High School
Utilities
- Refrigerated Cooling System
- Forced Air Heating System
Community Details
- Walnut Estates Subdivision
Listing and Financial Details
- Assessor Parcel Number 2943-052-95-013
Map
Home Values in the Area
Average Home Value in this Area
Tax History
| Year | Tax Paid | Tax Assessment Tax Assessment Total Assessment is a certain percentage of the fair market value that is determined by local assessors to be the total taxable value of land and additions on the property. | Land | Improvement |
|---|---|---|---|---|
| 2024 | $2,198 | $30,470 | $5,080 | $25,390 |
| 2023 | $2,198 | $30,470 | $5,080 | $25,390 |
| 2022 | $1,804 | $24,410 | $5,210 | $19,200 |
| 2021 | $1,809 | $25,110 | $5,360 | $19,750 |
| 2020 | $1,604 | $22,850 | $4,290 | $18,560 |
| 2019 | $1,518 | $22,850 | $4,290 | $18,560 |
| 2018 | $1,318 | $18,020 | $3,600 | $14,420 |
| 2017 | $1,279 | $18,020 | $3,600 | $14,420 |
| 2016 | $1,183 | $18,710 | $3,180 | $15,530 |
| 2015 | $1,198 | $18,710 | $3,180 | $15,530 |
| 2014 | $1,115 | $17,550 | $2,790 | $14,760 |
Property History
| Date | Event | Price | Change | Sq Ft Price |
|---|---|---|---|---|
| 08/11/2025 08/11/25 | For Sale | $520,000 | +126.1% | $277 / Sq Ft |
| 07/30/2013 07/30/13 | Sold | $230,000 | -4.2% | $127 / Sq Ft |
| 07/04/2013 07/04/13 | Pending | -- | -- | -- |
| 04/26/2013 04/26/13 | For Sale | $240,000 | -- | $133 / Sq Ft |
Purchase History
| Date | Type | Sale Price | Title Company |
|---|---|---|---|
| Warranty Deed | $295,500 | Abstract & Title Co | |
| Warranty Deed | $230,000 | Fidelity National Title Insu | |
| Interfamily Deed Transfer | -- | None Available | |
| Warranty Deed | $214,900 | Fidelity National Title Insu |
Mortgage History
| Date | Status | Loan Amount | Loan Type |
|---|---|---|---|
| Open | $241,989 | New Conventional | |
| Closed | $220,500 | New Conventional | |
| Previous Owner | $163,000 | New Conventional | |
| Previous Owner | $170,000 | New Conventional | |
| Previous Owner | $209,451 | FHA |
Similar Homes in Grand Junction, CO
Source: Grand Junction Area REALTOR® Association
MLS Number: 20253881
APN: 2943-052-95-013
- 2919 Brodick Way
- 681 Eadin Ln
- 687 Eadin Ln
- 685 Strathearn Dr
- 690 Eadin Ln
- 690 Arran Way Unit A
- 690 Arran Way Unit B
- 692 Arran Way Unit A
- 670 Jax Ct
- 630 Sparn Ct
- 2949 Erika Rd
- 637 Longs Peak Ct
- 619 Cris Mar St
- 694 29 1 2 Rd
- 634 Pioneer Rd
- 2951 Bret Dr
- 609 29 1 2 Rd
- 616 N Sunset Ct
- 2982 Patterson Rd
- 599 Belhaven Way
- 2821 Village Park Dr
- 540 29 Rd Unit 4
- 540 29 Rd Unit 3
- 777 Horizon Dr
- 2851 Belford Ave Unit A
- 1670 Wellington Ave
- 3111 F Rd Unit Studio
- 2015 Elm Ave
- 471 Gunnison Way
- 2260 N 13th St Unit 3
- 2260 N 13th St Unit 25
- 2260 N 13th St Unit 7
- 3146 Lakeside Dr Unit 304
- 3150 Lakeside Dr Unit 104
- 1522 Hall Ave
- 1212 Walnut Ave Unit 4
- 3233 Lakeside Dr Unit 102
- 414 N 24th St
- 2539 Grand Ave Unit 1
- 772 Glen Ct Unit 30






