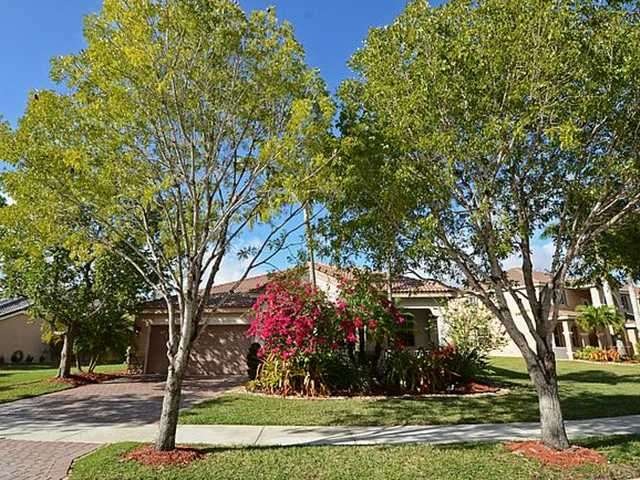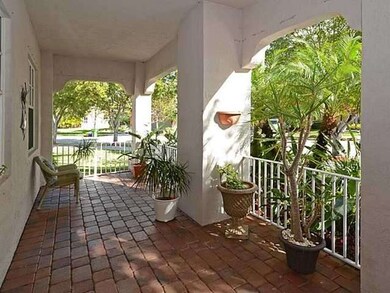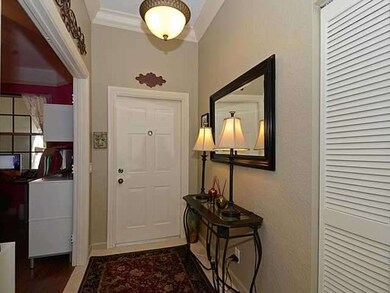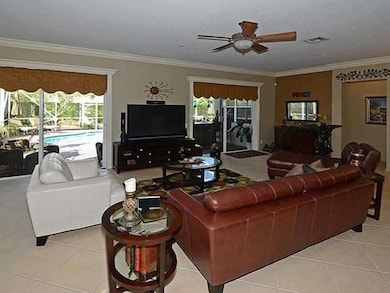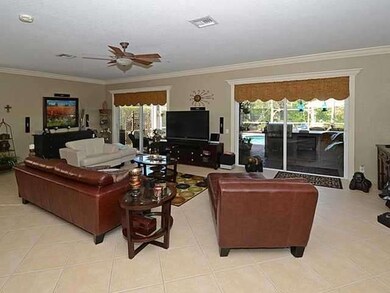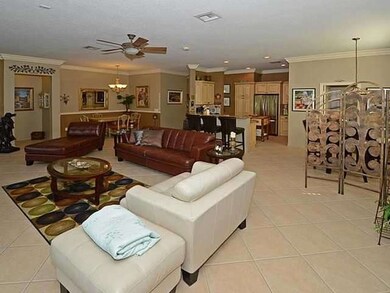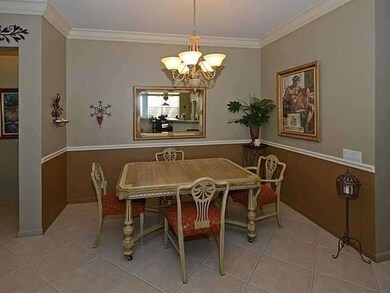
674 Nandina Dr Weston, FL 33327
Savanna NeighborhoodHighlights
- In Ground Pool
- Gated Community
- Wood Flooring
- Manatee Bay Elementary School Rated A
- 9,854 Sq Ft lot
- Garden View
About This Home
As of October 2018Immaculate Alamanda model with 3BR/2BA plus den/French doors. Den can easily be converted to a 4th bedroom. 18" tile on the diagonal, real wood floors in 2BR & Den. Crown molding throughout. 42" Thomasville wood kitchen cabinets, under-cabinet lighting, K itchenAid S/S appliances, granite counters, pull-out pantry drawers, lazy Susan. Screened patio, pool, summer kitchen with grill & refrigerator. Brick paver extended front porch, driveway and patio. Laundry Room with cabinetry and sink.
Last Agent to Sell the Property
Holly & Bob Catania
MMLS Assoc.-Inactive Member License #0643631 Listed on: 01/17/2013

Last Buyer's Agent
Elizabeth Caldwell
Premier Estate Properties Inc. License #0656575
Home Details
Home Type
- Single Family
Est. Annual Taxes
- $6,642
Year Built
- Built in 2001
Lot Details
- 9,854 Sq Ft Lot
- East Facing Home
HOA Fees
- $117 Monthly HOA Fees
Parking
- 2 Car Attached Garage
- Automatic Garage Door Opener
- Driveway
- Paver Block
- Open Parking
Property Views
- Garden
- Pool
Home Design
- Slab Foundation
- Tile Roof
- Concrete Block And Stucco Construction
Interior Spaces
- 1,940 Sq Ft Home
- 1-Story Property
- Furniture for Sale
- Ceiling Fan
- Double Hung Metal Windows
- Entrance Foyer
- Great Room
- Combination Dining and Living Room
- Den
Kitchen
- Breakfast Area or Nook
- Electric Range
- Microwave
- Dishwasher
Flooring
- Wood
- Ceramic Tile
Bedrooms and Bathrooms
- 4 Bedrooms
- Closet Cabinetry
- 2 Full Bathrooms
- Separate Shower in Primary Bathroom
Laundry
- Dryer
- Washer
Outdoor Features
- In Ground Pool
- Patio
- Outdoor Grill
- Porch
Schools
- Manatee Bay Elementary School
- Tequesta Trace Middle School
- Cypress Bay High School
Utilities
- Central Heating and Cooling System
Listing and Financial Details
- Assessor Parcel Number 503911071510
Community Details
Overview
- The Preserve,Savanna Subdivision, Alamanda Floorplan
- Mandatory home owners association
- The community has rules related to no motorcycles, no recreational vehicles or boats, no trucks or trailers
Recreation
- Community Pool
Security
- Gated Community
Ownership History
Purchase Details
Home Financials for this Owner
Home Financials are based on the most recent Mortgage that was taken out on this home.Purchase Details
Home Financials for this Owner
Home Financials are based on the most recent Mortgage that was taken out on this home.Purchase Details
Home Financials for this Owner
Home Financials are based on the most recent Mortgage that was taken out on this home.Purchase Details
Home Financials for this Owner
Home Financials are based on the most recent Mortgage that was taken out on this home.Purchase Details
Home Financials for this Owner
Home Financials are based on the most recent Mortgage that was taken out on this home.Similar Homes in the area
Home Values in the Area
Average Home Value in this Area
Purchase History
| Date | Type | Sale Price | Title Company |
|---|---|---|---|
| Warranty Deed | $515,000 | Attorney | |
| Warranty Deed | $430,000 | M&M Title Services Inc | |
| Warranty Deed | $355,000 | -- | |
| Interfamily Deed Transfer | $100,000 | -- | |
| Special Warranty Deed | $286,800 | -- |
Mortgage History
| Date | Status | Loan Amount | Loan Type |
|---|---|---|---|
| Open | $453,841 | New Conventional | |
| Closed | $441,514 | New Conventional | |
| Previous Owner | $300,000 | New Conventional | |
| Previous Owner | $400,000 | Unknown | |
| Previous Owner | $15,000 | Credit Line Revolving | |
| Previous Owner | $284,000 | Purchase Money Mortgage | |
| Previous Owner | $250,000 | Stand Alone First | |
| Closed | $36,272 | No Value Available |
Property History
| Date | Event | Price | Change | Sq Ft Price |
|---|---|---|---|---|
| 10/18/2018 10/18/18 | Sold | $515,000 | -2.8% | $265 / Sq Ft |
| 08/23/2018 08/23/18 | For Sale | $530,000 | +23.3% | $273 / Sq Ft |
| 04/12/2013 04/12/13 | Sold | $430,000 | -2.1% | $222 / Sq Ft |
| 02/26/2013 02/26/13 | Pending | -- | -- | -- |
| 02/18/2013 02/18/13 | For Sale | $439,000 | 0.0% | $226 / Sq Ft |
| 02/06/2013 02/06/13 | Pending | -- | -- | -- |
| 01/31/2013 01/31/13 | Price Changed | $439,000 | -2.4% | $226 / Sq Ft |
| 01/17/2013 01/17/13 | For Sale | $450,000 | -- | $232 / Sq Ft |
Tax History Compared to Growth
Tax History
| Year | Tax Paid | Tax Assessment Tax Assessment Total Assessment is a certain percentage of the fair market value that is determined by local assessors to be the total taxable value of land and additions on the property. | Land | Improvement |
|---|---|---|---|---|
| 2025 | $10,356 | $492,520 | -- | -- |
| 2024 | $10,070 | $478,640 | -- | -- |
| 2023 | $10,070 | $464,700 | $0 | $0 |
| 2022 | $9,487 | $451,170 | $0 | $0 |
| 2021 | $9,217 | $438,030 | $0 | $0 |
| 2020 | $8,942 | $431,990 | $85,690 | $346,300 |
| 2019 | $8,766 | $426,820 | $85,690 | $341,130 |
| 2018 | $7,857 | $387,900 | $0 | $0 |
| 2017 | $7,491 | $379,930 | $0 | $0 |
| 2016 | $7,455 | $372,120 | $0 | $0 |
| 2015 | $7,572 | $369,540 | $0 | $0 |
| 2014 | $7,614 | $366,610 | $0 | $0 |
| 2013 | -- | $331,710 | $85,690 | $246,020 |
Agents Affiliated with this Home
-

Seller's Agent in 2018
Claudia Willard
Willard Realty Team Corp
(954) 471-6272
274 Total Sales
-

Seller Co-Listing Agent in 2018
Justin Willard
Willard Realty Team Corp
(305) 336-5699
264 Total Sales
-

Buyer's Agent in 2018
Tristan Ellis
Coldwell Banker Realty
(954) 907-0375
16 Total Sales
-
H
Seller's Agent in 2013
Holly & Bob Catania
MMLS Assoc.-Inactive Member
-
E
Buyer's Agent in 2013
Elizabeth Caldwell
Premier Estate Properties Inc.
Map
Source: MIAMI REALTORS® MLS
MLS Number: A1736106
APN: 50-39-11-07-1510
- 542 Penta Ct
- 1199 Golden Cane Dr
- 1859 Harbor Pointe Cir
- 618 Bald Cypress Rd
- 887 Nandina Dr
- 1048 Sunflower Cir
- 1103 Golden Cane Dr
- 1030 Bamboo Ln
- 815 Regal Cove Rd
- 1807 Victoria Pointe Cir
- 920 Golden Cane Dr
- 941 Bluewood Terrace
- 1946 Harbor View Cir
- 1020 Silktree Ln
- 796 Tulip Cir
- 1983 Harbor View Cir
- 1371 Victoria Isle Dr
- 2269 Quail Roost Dr
- 1170 Chenille Cir
- 934 Gulfstream Ct
