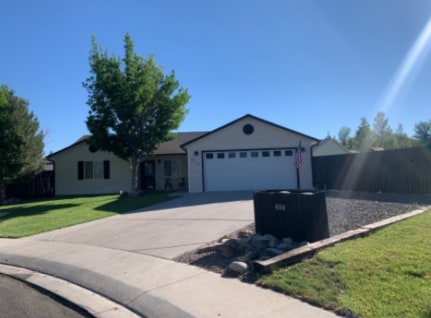674 Polaris Ct Fruita, CO 81521
About This Home
Property Id: 888638
Beautiful single family home with fenced yard, RV parking, outdoor shed, plenty of storage. Set in a great neighborhood close to schools and parks. Recently updated. Large backyard is wonderful for enjoying the gorgeous outdoors.
4 bedroom, 2 bathroom. 2 car attached garage.
Tenants are responsible for all utilities, except water. Tenants must maintain renters insurance.
Dogs allowed, based on breed, with a non-refundable security deposit of $500, due prior to move in. Limited to two dogs. No cats.
Lawn service is included in rent. Tenants are responsible for cleaning up lawn and securing animals inside for scheduled lawn maintenance. Maintaining yard up to owners standards is a term of agreement of lease.
Washer and dryer are in unit currently, however owner is not responsible for maintaining, fixing or replacing if broken.

Map
- 1456 Sagittarius St
- 1400 Powell St
- 1518 Myers Ln
- 1403 Oak Creek Ave
- 1300 Powell St
- 1549 Powis Ln
- 1650 Myers Ln
- 1148 Powell St
- 1124 Powell St
- 812 Alyssum Ct
- 1111 Mesquite Ct
- 325 Vista Valley Dr
- 1928 K Rd
- 353 Belden Ct
- 1123 Sprocket Ct
- 1121 & 392 Hatchet Canyon Cir
- 1217 Sunrose Ln Unit 343
- 1110 Buttercup Ln Unit A
- 1113 & 1115 Hatchet Canyon Cir
- 1230 Periwinkle Ct
- 702 Makenzie River Rd
- 1143 E Carolina Ave Unit 3
- 405 W Aspen Ave
- 2111 Sequoia Rd
- 3 Burgundy Ct
- 6 Rheims Ct
- 911-924 24 Rd
- 675 1/2 24 1 2 Rd
- 2468 Revere Rd
- 617 Balanced Rock Way
- 656 Copper Canyon Dr
- 2497 Demense Ave
- 2494 Flat Top Ln
- 2477 Commerce Blvd Unit F
- 624 Eisenhauer St
- 431 Pleasant Ridge Ln Unit B
- 431 Pleasant Ridge Ln Unit A
- 2535 Knollwood Dr
- 416 Independent Ave
- 800 Railyard Loop






