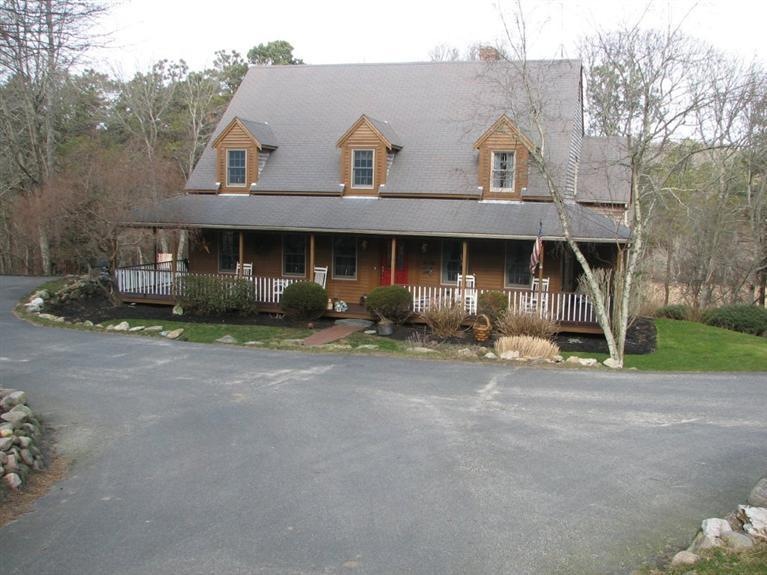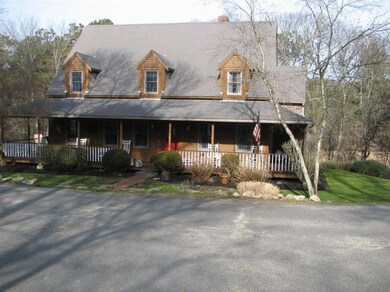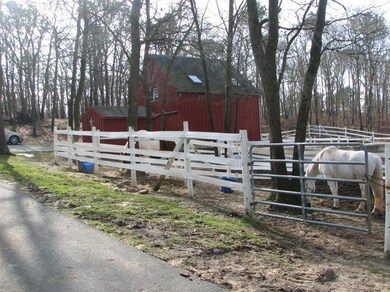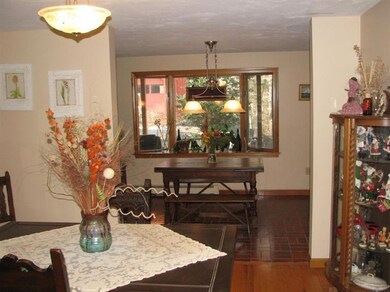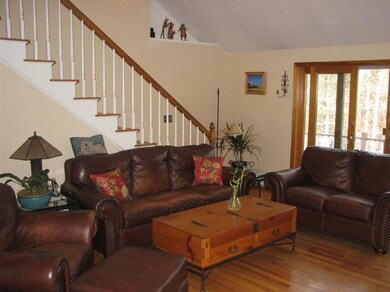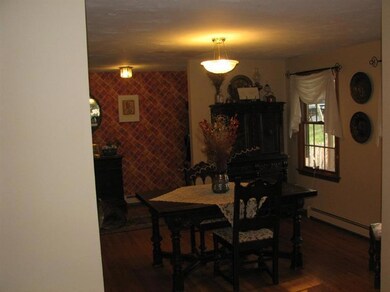
674 Setucket Rd South Dennis, MA 02660
East Dennis NeighborhoodEstimated Value: $983,681
Highlights
- Property is near a marina
- Deck
- Wood Flooring
- 2.01 Acre Lot
- Wooded Lot
- No HOA
About This Home
As of May 2012ATTENTION all Equestrians! A wonderful opportunity to own a mini Gentleman's farm. This estate sized property is nestled off the beaten path down a long winding driveway. The property consists of two separate one acre lots. The first includes a a bedroom Cape style Main house with wrap around porch, catherdral ceilinged Great Rm, hardwood floors, state of the are kitchen, and nicely finished lower level with wet bar. A perfect space for entertaining friends and guest. The detached barn/garage is the perfect workshop for tinkering. The second parcel is made up of a fully fenced horse paddock with Ultralast coral fencing. There is a four stall stable with finished living quarters above. Very private setting and has been a wonderful family home/farm for the current owners. It's definitely worth a look.
Last Agent to Sell the Property
Paul W Sullivan & Assoc License #27493 Listed on: 02/02/2012
Last Buyer's Agent
Keith Bradley
Broadmeadow Realty
Home Details
Home Type
- Single Family
Est. Annual Taxes
- $3,546
Year Built
- Built in 1995
Lot Details
- 2.01 Acre Lot
- Near Conservation Area
- Interior Lot
- Gentle Sloping Lot
- Wooded Lot
- Yard
Home Design
- Poured Concrete
- Pitched Roof
- Asphalt Roof
- Shingle Siding
- Concrete Perimeter Foundation
- Clapboard
Interior Spaces
- 2,650 Sq Ft Home
- 2-Story Property
- Built-In Features
- Ceiling Fan
- Fireplace
- Dining Area
- Breakfast Bar
- Laundry in Kitchen
- Property Views
Flooring
- Wood
- Tile
Bedrooms and Bathrooms
- 4 Bedrooms
- Walk-In Closet
- Primary Bathroom is a Full Bathroom
Finished Basement
- Walk-Out Basement
- Basement Fills Entire Space Under The House
- Interior Basement Entry
Parking
- Garage
- Driveway
- Open Parking
Outdoor Features
- Outdoor Shower
- Property is near a marina
- Deck
- Outbuilding
- Porch
Location
- Property is near place of worship
- Property is near shops
- Property is near a golf course
Additional Features
- Green Energy Fireplace or Wood Stove
- Hot Water Heating System
Listing and Financial Details
- Assessor Parcel Number 2941900DEN
Community Details
Overview
- No Home Owners Association
Recreation
- Horse Trails
- Bike Trail
Similar Home in South Dennis, MA
Home Values in the Area
Average Home Value in this Area
Mortgage History
| Date | Status | Borrower | Loan Amount |
|---|---|---|---|
| Closed | Sullivan Charles H | $50,000 | |
| Closed | Sullivan Charles | $166,000 | |
| Closed | Sullivan Charles H | $100,000 | |
| Closed | Sullivan Charles H | $147,000 | |
| Closed | Sullivan Charles H | $130,000 |
Property History
| Date | Event | Price | Change | Sq Ft Price |
|---|---|---|---|---|
| 05/04/2012 05/04/12 | Sold | $750,000 | -11.8% | $283 / Sq Ft |
| 04/20/2012 04/20/12 | Pending | -- | -- | -- |
| 02/02/2012 02/02/12 | For Sale | $850,000 | -- | $321 / Sq Ft |
Tax History Compared to Growth
Tax History
| Year | Tax Paid | Tax Assessment Tax Assessment Total Assessment is a certain percentage of the fair market value that is determined by local assessors to be the total taxable value of land and additions on the property. | Land | Improvement |
|---|---|---|---|---|
| 2025 | $3,745 | $941,500 | $173,200 | $768,300 |
| 2024 | $3,745 | $913,100 | $166,600 | $746,500 |
| 2023 | $0 | $857,200 | $168,300 | $688,900 |
| 2022 | $3,745 | $668,800 | $151,600 | $517,200 |
| 2021 | $0 | $605,100 | $148,600 | $456,500 |
| 2020 | $3,747 | $565,300 | $133,800 | $431,500 |
| 2019 | $0 | $553,000 | $160,300 | $392,700 |
| 2018 | $0 | $547,400 | $166,500 | $380,900 |
| 2017 | -- | $547,300 | $166,400 | $380,900 |
| 2016 | -- | $495,700 | $166,400 | $329,300 |
| 2015 | -- | $495,700 | $166,400 | $329,300 |
| 2014 | -- | $486,300 | $166,400 | $319,900 |
Agents Affiliated with this Home
-
Paul Sullivan
P
Seller's Agent in 2012
Paul Sullivan
Paul W Sullivan & Assoc
(508) 385-3131
2 in this area
3 Total Sales
-
K
Buyer's Agent in 2012
Keith Bradley
Broadmeadow Realty
Map
Source: Cape Cod & Islands Association of REALTORS®
MLS Number: 21200754
APN: DENN-000294-000000-000019
- 648 Setucket Rd
- 64 Gold Finch Ln
- 140 Bakers Pond Rd
- 74 Pilot Dr
- 19 Featherbed Ln
- 30 Pine View Dr
- 163 Whiffletree Ave
- 77 Cedar Hill Rd
- 92 Whiffletree Ave
- 88 Whiffletree Ave
- 31 Acorn Rd
- 98 Stony Brook Rd
- 154 Forest Hills Dr
- 1263 Massachusetts 134
- 136 Forest Pines Dr
- 11 Perseverance Path
- 310 Old Chatham Rd Unit E29
- 310 Old Chatham Rd Unit C-12
- 310 Old Chatham Rd Unit C11
- 310 Old Chatham Rd Unit E1
- 674 Setucket Rd
- 668 Setucket Rd
- 668 Setucket Rd
- 680 Setucket Rd
- 648 Setucket Rd
- 11 Satucket Rd
- 662 Setucket Rd
- 654 Airline Rd
- 665 Setucket Rd
- 734 Airline Rd
- 632 Airline Rd
- 499 Airline Rd
- 2 Satucket Rd
- 713 Airline Rd
- 733 Airline Rd
- 743 Airline Rd
- 665 Setucket Rd
- 670 Airline Rd
- 703 Airline Rd
- 652 Setucket Rd
