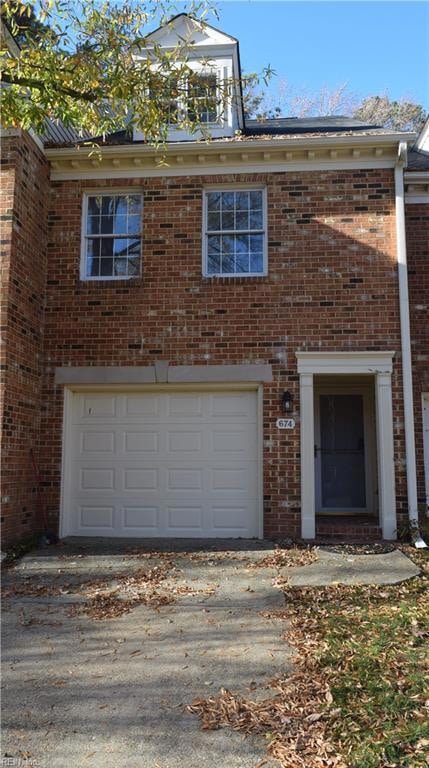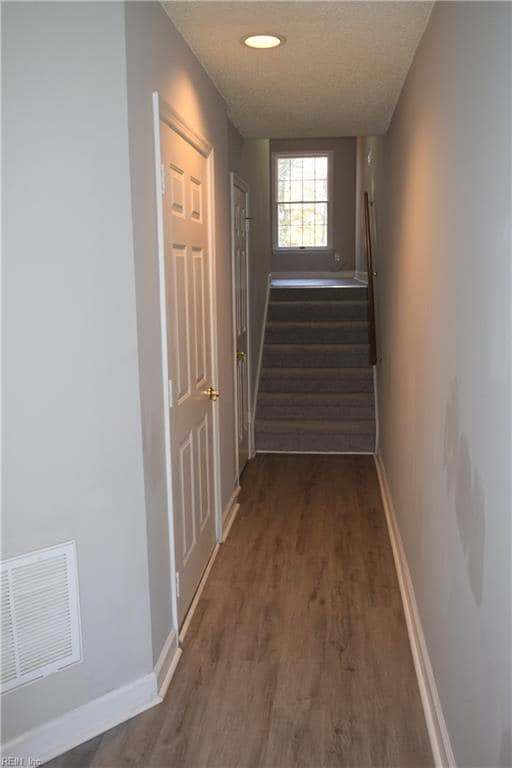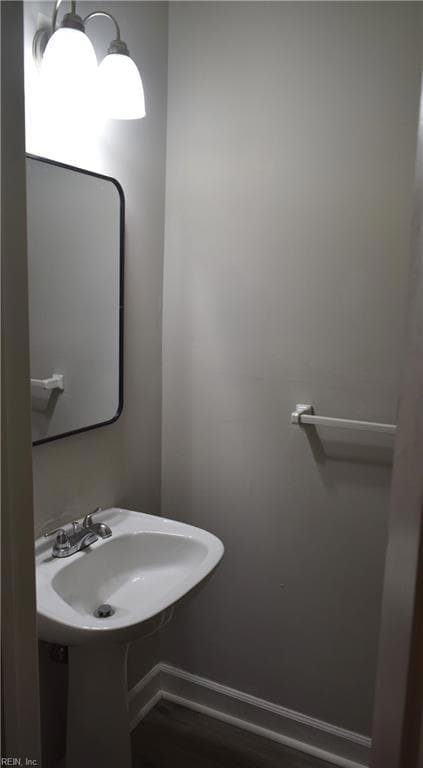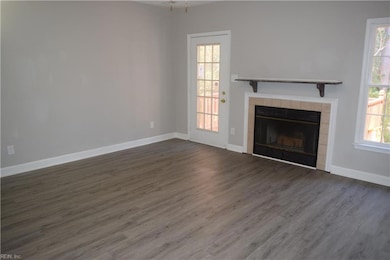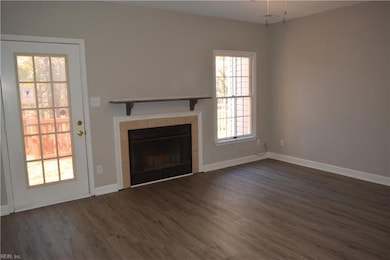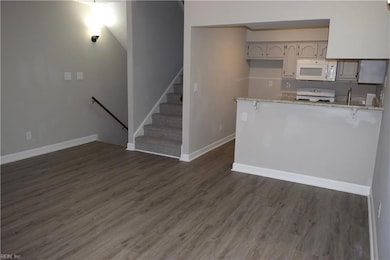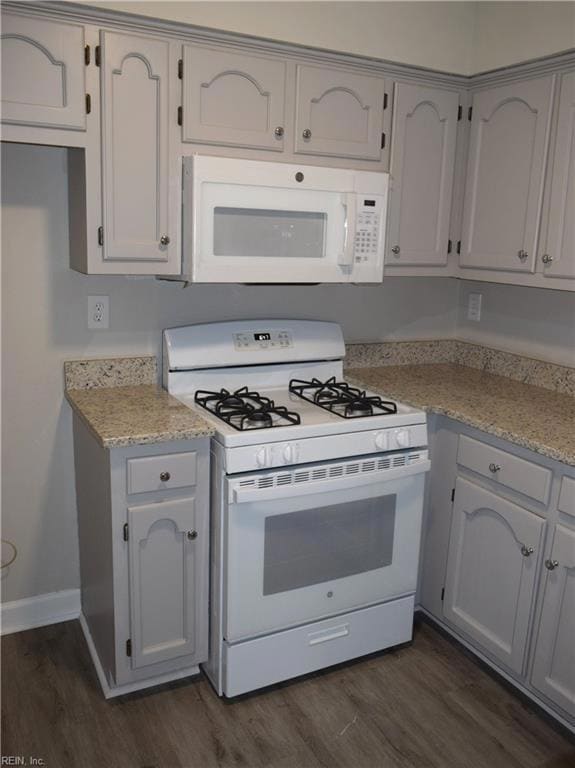674 Todd Trail Newport News, VA 23602
Oyster Point NeighborhoodEstimated payment $1,988/month
Highlights
- Water Views
- Clubhouse
- Attic
- Home fronts a pond
- Deck
- Community Pool
About This Home
Welcome home to this freshly updated 2-bedroom, 2.5-bath townhome. Featuring new carpet, new LVP flooring, fresh interior paint and more, this move-in-ready home offers modern upgrades throughout. The main level boasts an open living area with direct access to a deck overlooking the lake—an ideal spot for relaxing or entertaining. Both bedrooms are generously sized, each with its own full bathroom, providing privacy and flexibility. Located in a desirable community that covers ground maintenance and trash pickup, you’ll enjoy a low-maintenance lifestyle plus fantastic amenities: clubhouse, pool, tennis courts, and more.
Townhouse Details
Home Type
- Townhome
Est. Annual Taxes
- $2,846
Year Built
- Built in 1989
Lot Details
- 1,307 Sq Ft Lot
- Lot Dimensions are 80 x 17
- Home fronts a pond
HOA Fees
- $170 Monthly HOA Fees
Home Design
- Brick Exterior Construction
- Slab Foundation
- Composition Roof
Interior Spaces
- 1,310 Sq Ft Home
- 3-Story Property
- Ceiling Fan
- Wood Burning Fireplace
- Entrance Foyer
- Utility Room
- Washer and Dryer Hookup
- Water Views
- Pull Down Stairs to Attic
Kitchen
- Gas Range
- Microwave
- Dishwasher
- Disposal
Flooring
- Carpet
- Laminate
Bedrooms and Bathrooms
- 2 Bedrooms
- En-Suite Primary Bedroom
Parking
- 1 Car Attached Garage
- Driveway
- On-Street Parking
Outdoor Features
- Deck
Schools
- B.C. Charles Elementary School
- Ethel M. Gildersleeve Middle School
- Menchville High School
Utilities
- Forced Air Heating and Cooling System
- Heating System Uses Natural Gas
- Gas Water Heater
- Cable TV Available
Community Details
Overview
- Oyster Point Cove Subdivision
- On-Site Maintenance
Amenities
- Door to Door Trash Pickup
- Clubhouse
Recreation
- Tennis Courts
- Community Pool
Map
Home Values in the Area
Average Home Value in this Area
Tax History
| Year | Tax Paid | Tax Assessment Tax Assessment Total Assessment is a certain percentage of the fair market value that is determined by local assessors to be the total taxable value of land and additions on the property. | Land | Improvement |
|---|---|---|---|---|
| 2025 | $2,993 | $248,100 | $69,300 | $178,800 |
| 2024 | $2,846 | $241,200 | $69,300 | $171,900 |
| 2023 | $2,879 | $231,500 | $69,300 | $162,200 |
| 2022 | $2,661 | $209,500 | $69,300 | $140,200 |
| 2021 | $2,268 | $185,900 | $55,000 | $130,900 |
| 2020 | $2,309 | $177,200 | $55,000 | $122,200 |
| 2019 | $2,220 | $170,300 | $55,000 | $115,300 |
| 2018 | $2,189 | $168,000 | $55,000 | $113,000 |
| 2017 | $2,189 | $168,000 | $55,000 | $113,000 |
| 2016 | $2,185 | $168,000 | $55,000 | $113,000 |
| 2015 | $2,179 | $168,000 | $55,000 | $113,000 |
| 2014 | $1,903 | $168,000 | $55,000 | $113,000 |
Property History
| Date | Event | Price | List to Sale | Price per Sq Ft |
|---|---|---|---|---|
| 11/19/2025 11/19/25 | For Sale | $300,000 | -- | $229 / Sq Ft |
Purchase History
| Date | Type | Sale Price | Title Company |
|---|---|---|---|
| Gift Deed | -- | None Available | |
| Deed | $109,900 | -- |
Mortgage History
| Date | Status | Loan Amount | Loan Type |
|---|---|---|---|
| Previous Owner | $108,202 | No Value Available |
Source: Real Estate Information Network (REIN)
MLS Number: 10610884
APN: 150.00-01-49
- 692 Todd Trail
- 619 Todd Trail
- 618 Red Hill Rd
- 646 Claire Ln
- 32 Mennonite Ln
- 286 Sanlin Dr
- 2 Bradford Cir
- 24 Smucker Rd
- 244 Ashridge Ln
- 37 Colony Rd
- 109 Opal Dr
- 6 Polly Ct
- 234 Rushlake Ct
- 148 Hidden Lake Place
- 103 Summerglen Ridge
- 305 Carson Cir
- 79 Meredith Way
- 224 Southlake Place
- 143 Longfellow Dr
- 223 Southlake Place
- 201 Arboretum Way
- 101 Arboretum Way
- 602 Guy Ln
- 5000 Reserve Way
- 552 Live Oak Ln
- 301 Continental
- 501 Saint Johns Rd
- 100 Radcliff Ln
- 314 Windy Ridge Ln
- 12359 Hornsby Ln
- 13302 Garden State Dr
- 52 Colony Square Ct
- 103 Summerglen Ridge
- 13441 Warwick Blvd
- 168 Heritage Way
- 128 Jefferson Point Ln
- 712 Windy Way
- 638 River Bend Ct
- 522 Knolls Dr Unit 306
- 624 Windbrook Cir
