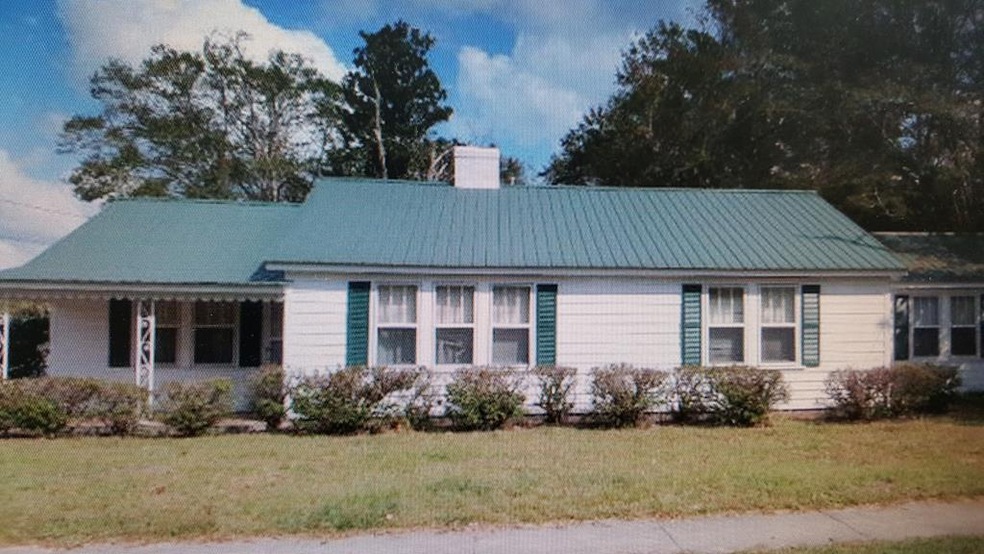Estimated Value: $157,000 - $242,000
4
Beds
2
Baths
2,600
Sq Ft
$79/Sq Ft
Est. Value
Highlights
- No HOA
- Porch
- Central Heating and Cooling System
- Built-In Double Oven
- Woodwork
- Wood Siding
About This Home
As of July 2018This 2600 heated sq. ft. home has 4 bedrooms 2 baths. Formal dining room, sun room, separate laundry room, step down room with built in bookshelves can be used for office area. Jack and Jill bathroom. Home is located in the middle of town on corner lot. Also has large workshop and additional storage area on rear of property.
Home Details
Home Type
- Single Family
Est. Annual Taxes
- $1,742
Year Built
- Built in 1948
Lot Details
- 0.46 Acre Lot
- Zoning described as City,Res Single
Parking
- Covered Parking
Home Design
- Slab Foundation
- Fire Rated Drywall
- Wood Siding
Interior Spaces
- 2,600 Sq Ft Home
- 1-Story Property
- Woodwork
- Living Room with Fireplace
- Pull Down Stairs to Attic
Kitchen
- Built-In Double Oven
- Cooktop with Range Hood
- Dishwasher
Bedrooms and Bathrooms
- 4 Bedrooms
- 2 Full Bathrooms
Outdoor Features
- Porch
Schools
- Martha Puckett Middle School
- Waynecounty High School
Utilities
- Central Heating and Cooling System
- Phone Available
Community Details
- No Home Owners Association
Listing and Financial Details
- Assessor Parcel Number 01
Ownership History
Date
Name
Owned For
Owner Type
Purchase Details
Listed on
Jul 11, 2018
Closed on
Jul 31, 2018
Sold by
Brijnath Saywakram
Bought by
Jopa Residential Properties Llc
List Price
$85,000
Sold Price
$77,000
Premium/Discount to List
-$8,000
-9.41%
Current Estimated Value
Home Financials for this Owner
Home Financials are based on the most recent Mortgage that was taken out on this home.
Estimated Appreciation
$127,154
Avg. Annual Appreciation
14.40%
Purchase Details
Closed on
May 2, 2006
Sold by
News William Jack
Bought by
Brijnath Saywakram
Home Financials for this Owner
Home Financials are based on the most recent Mortgage that was taken out on this home.
Original Mortgage
$92,625
Interest Rate
9.85%
Mortgage Type
New Conventional
Purchase Details
Closed on
Nov 1, 1994
Bought by
News William Jack & Laura H
Purchase Details
Closed on
Feb 1, 1985
Purchase Details
Closed on
Aug 1, 1946
Create a Home Valuation Report for This Property
The Home Valuation Report is an in-depth analysis detailing your home's value as well as a comparison with similar homes in the area
Home Values in the Area
Average Home Value in this Area
Purchase History
| Date | Buyer | Sale Price | Title Company |
|---|---|---|---|
| Jopa Residential Properties Llc | $77,000 | -- | |
| Brijnath Saywakram | $97,500 | -- | |
| News William Jack & Laura H | $53,500 | -- | |
| -- | -- | -- | |
| -- | -- | -- |
Source: Public Records
Mortgage History
| Date | Status | Borrower | Loan Amount |
|---|---|---|---|
| Previous Owner | Brijnath Saywakram | $92,625 |
Source: Public Records
Property History
| Date | Event | Price | List to Sale | Price per Sq Ft |
|---|---|---|---|---|
| 07/31/2018 07/31/18 | Sold | $77,000 | -9.4% | $30 / Sq Ft |
| 07/13/2018 07/13/18 | Pending | -- | -- | -- |
| 07/11/2018 07/11/18 | For Sale | $85,000 | -- | $33 / Sq Ft |
Source: Golden Isles Association of REALTORS®
Tax History Compared to Growth
Tax History
| Year | Tax Paid | Tax Assessment Tax Assessment Total Assessment is a certain percentage of the fair market value that is determined by local assessors to be the total taxable value of land and additions on the property. | Land | Improvement |
|---|---|---|---|---|
| 2024 | $1,742 | $56,945 | $4,467 | $52,478 |
| 2023 | $1,303 | $44,377 | $4,440 | $39,937 |
| 2022 | $1,397 | $44,377 | $4,440 | $39,937 |
| 2021 | $1,496 | $44,377 | $4,440 | $39,937 |
| 2020 | $1,548 | $44,377 | $4,440 | $39,937 |
| 2019 | $1,106 | $44,377 | $4,440 | $39,937 |
| 2018 | $1,415 | $44,377 | $4,440 | $39,937 |
| 2017 | $1,218 | $44,377 | $4,440 | $39,937 |
| 2016 | $1,178 | $44,377 | $4,440 | $39,937 |
| 2014 | $1,182 | $44,377 | $4,440 | $39,937 |
| 2013 | -- | $44,376 | $4,440 | $39,936 |
Source: Public Records
Map
Source: Golden Isles Association of REALTORS®
MLS Number: 1589933
APN: J18-13
Nearby Homes
