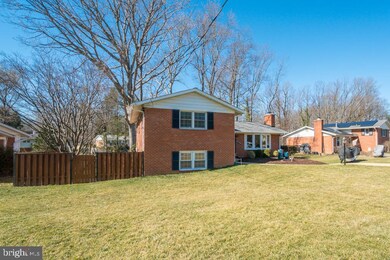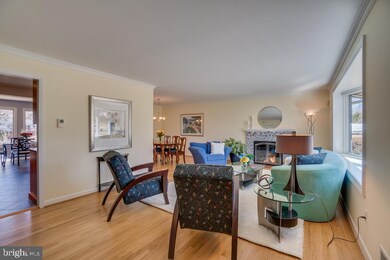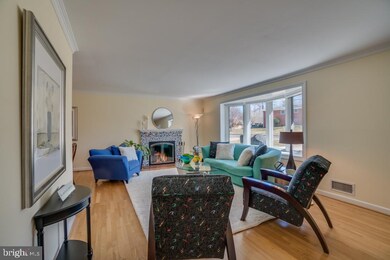
6740 Fern Ln Annandale, VA 22003
Estimated Value: $835,683 - $889,000
Highlights
- Wood Flooring
- No HOA
- Laundry Room
- Bonus Room
- Living Room
- En-Suite Primary Bedroom
About This Home
As of April 2019Open House Saturday & Sunday March 2nd & 3rd, 1 - 4 p.m. Deadline for offers is Tuesday, March 5th at 2:00 p.m. Immaculate move in ready 3 bedroom 2.5 bath split level in the much sought after community of Sleepy Hollow Woods. Large living room & dining room featuring an Artisan hand crafted fireplace mantle. A spectacular high-end kitchen with top of the line Subzero appliances and a spacious dining area. Master bedroom with full bath, large walkout family room, lots of storage, Renewal by Anderson windows and hardwood floors throughout. Dual fuel heat pump & furnace system for superior efficiency. Full house humidifier and ionized air cleaner. All set on a lovingly kept fenced in backyard with a flagstone retaining wall and walkway leading to an impeccable lot of lush landscape for privacy. Features a screened-in back porch which makes for a perfect place to lounge around and enjoy your own personal vibrant garden wonderland. Great location: convenient to both RT 50 and RT 395, close to DC and the airport. Near parks and walking trails, around the corner from recreation center featuring pools and tennis courts.
Home Details
Home Type
- Single Family
Est. Annual Taxes
- $6,820
Year Built
- Built in 1959
Lot Details
- 0.31 Acre Lot
- Property is Fully Fenced
- Property is zoned 130
Home Design
- Split Level Home
- Brick Exterior Construction
Interior Spaces
- 1,488 Sq Ft Home
- Property has 3 Levels
- Fireplace With Glass Doors
- Gas Fireplace
- Family Room
- Living Room
- Dining Room
- Bonus Room
- Wood Flooring
Kitchen
- Built-In Oven
- Cooktop
- Built-In Microwave
- Freezer
- Ice Maker
- Dishwasher
- Disposal
Bedrooms and Bathrooms
- 3 Bedrooms
- En-Suite Primary Bedroom
Laundry
- Laundry Room
- Laundry on lower level
Basement
- Walk-Out Basement
- Partial Basement
- Crawl Space
- Basement Windows
Parking
- Driveway
- Off-Street Parking
Eco-Friendly Details
- Energy-Efficient HVAC
- Air Cleaner
Schools
- Mason Crest Elementary School
- Glasgow Middle School
Utilities
- Central Air
- Humidifier
- Heating Available
Community Details
- No Home Owners Association
Listing and Financial Details
- Tax Lot 16
- Assessor Parcel Number 0604 16A 0016
Ownership History
Purchase Details
Home Financials for this Owner
Home Financials are based on the most recent Mortgage that was taken out on this home.Purchase Details
Home Financials for this Owner
Home Financials are based on the most recent Mortgage that was taken out on this home.Purchase Details
Home Financials for this Owner
Home Financials are based on the most recent Mortgage that was taken out on this home.Purchase Details
Home Financials for this Owner
Home Financials are based on the most recent Mortgage that was taken out on this home.Similar Homes in Annandale, VA
Home Values in the Area
Average Home Value in this Area
Purchase History
| Date | Buyer | Sale Price | Title Company |
|---|---|---|---|
| Call Margaret Montgomery | -- | Cardinal Title Ins Agcy Inc | |
| Rlt Margaret Montgomery Call | -- | Double Eagle Title | |
| Call Margaret Montgomery | $665,000 | Double Eagle Title | |
| Beard Sheila G | $222,400 | -- |
Mortgage History
| Date | Status | Borrower | Loan Amount |
|---|---|---|---|
| Open | Call Margaret Montgomery | $395,000 | |
| Closed | Call Margaret Montgomery | $400,000 | |
| Previous Owner | Beard Jeff | $126,000 | |
| Previous Owner | Beard Sheila G | $207,000 |
Property History
| Date | Event | Price | Change | Sq Ft Price |
|---|---|---|---|---|
| 04/15/2019 04/15/19 | Sold | $665,000 | +6.4% | $447 / Sq Ft |
| 03/06/2019 03/06/19 | Pending | -- | -- | -- |
| 02/28/2019 02/28/19 | For Sale | $625,000 | -6.0% | $420 / Sq Ft |
| 02/28/2019 02/28/19 | Off Market | $665,000 | -- | -- |
Tax History Compared to Growth
Tax History
| Year | Tax Paid | Tax Assessment Tax Assessment Total Assessment is a certain percentage of the fair market value that is determined by local assessors to be the total taxable value of land and additions on the property. | Land | Improvement |
|---|---|---|---|---|
| 2024 | $9,248 | $738,220 | $282,000 | $456,220 |
| 2023 | $8,477 | $700,310 | $277,000 | $423,310 |
| 2022 | $8,452 | $690,310 | $267,000 | $423,310 |
| 2021 | $7,609 | $608,060 | $237,000 | $371,060 |
| 2020 | $7,329 | $582,060 | $232,000 | $350,060 |
| 2019 | $6,855 | $541,200 | $222,000 | $319,200 |
| 2018 | $6,224 | $541,200 | $222,000 | $319,200 |
| 2017 | $6,391 | $515,000 | $211,000 | $304,000 |
| 2016 | $6,140 | $493,790 | $207,000 | $286,790 |
| 2015 | $5,930 | $493,790 | $207,000 | $286,790 |
| 2014 | $5,680 | $472,760 | $197,000 | $275,760 |
Agents Affiliated with this Home
-
Fariba Ferdowsi

Seller's Agent in 2019
Fariba Ferdowsi
Compass
(703) 581-2700
3 in this area
44 Total Sales
-
Donna Martin

Buyer's Agent in 2019
Donna Martin
TTR Sotheby's International Realty
(703) 927-6058
1 in this area
28 Total Sales
Map
Source: Bright MLS
MLS Number: VAFX102844
APN: 0604-16A-0016
- 3702 Forest Grove Dr
- 6720 Rosewood St
- 3909 Forest Grove Dr
- 3806 Ridge Rd
- 3913 Oak Hill Dr
- 3901 Ridge Rd
- 6822 Valley Brook Dr
- 7009 Raleigh Rd
- 7013 Raleigh Rd
- 7011 Murray Ln
- 3608 Whispering Ln
- 6530 Oakwood Dr
- 3460 Glavis Rd
- 3900 Terrace Dr
- 4108 Wynnwood Dr
- 3413 Slade Ct
- 4001 Patricia St
- 7131 Murray Ln
- 6510 Oakwood Dr
- 4200 Sandhurst Ct






