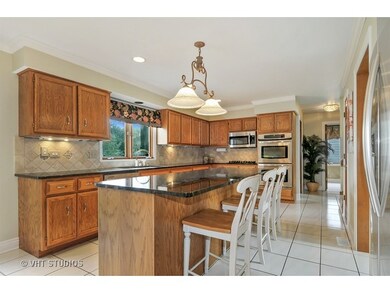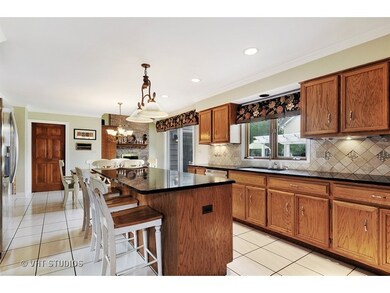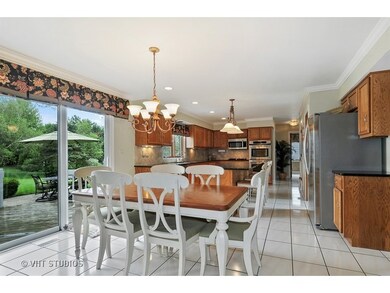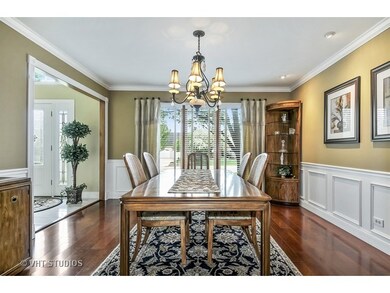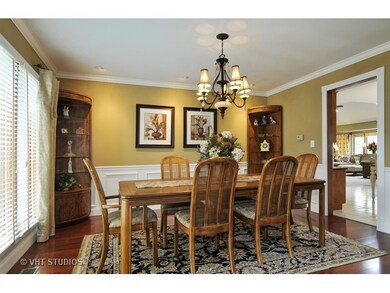
6740 Greene Rd Woodridge, IL 60517
Seven Bridges NeighborhoodEstimated Value: $815,678 - $906,000
Highlights
- Home Theater
- Spa
- Recreation Room
- Meadow Glens Elementary School Rated A+
- Deck
- Vaulted Ceiling
About This Home
As of January 2016Stunning Seven Bridges Home - Great for Entertaining Inside and Out - 3300 sq ft - 203 SCHOOLS - Updated Kitchen - All Stainless, Granite- 9 ft Island- All Updated Baths- New trim & moldings 1st floor - Brazilian Cherry Flrs -Master Suite w/Lux Bath -Fabulous Tumbled Stone Paver Patio with Built In Hot Tub - Built In Bar - Built In FirePit & Seating - LL Media Rm & Rec Rm w/ Fireplace -Newly Painted in Todays Colors
Last Agent to Sell the Property
@properties Christie's International Real Estate License #475147543 Listed on: 11/27/2015

Home Details
Home Type
- Single Family
Est. Annual Taxes
- $14,483
Year Built
- 1990
Lot Details
- 0.29
HOA Fees
- $17 per month
Parking
- Attached Garage
- Parking Available
- Garage Transmitter
- Garage Door Opener
- Brick Driveway
- Side Driveway
- Parking Space is Owned
- Garage Is Owned
Home Design
- Traditional Architecture
- Brick Exterior Construction
- Slab Foundation
- Asphalt Shingled Roof
- Cedar
Interior Spaces
- Wet Bar
- Vaulted Ceiling
- Skylights
- Attached Fireplace Door
- Gas Log Fireplace
- Home Theater
- Den
- Recreation Room
- Storage Room
- Wood Flooring
- Finished Basement
- Basement Fills Entire Space Under The House
- Storm Screens
Kitchen
- Breakfast Bar
- Walk-In Pantry
- Double Oven
- Microwave
- Dishwasher
- Stainless Steel Appliances
- Kitchen Island
- Disposal
Bedrooms and Bathrooms
- Primary Bathroom is a Full Bathroom
- Dual Sinks
- Whirlpool Bathtub
- Separate Shower
Laundry
- Laundry on main level
- Dryer
- Washer
Outdoor Features
- Spa
- Deck
- Brick Porch or Patio
Utilities
- Central Air
- Heating System Uses Gas
- Lake Michigan Water
Additional Features
- Corner Lot
- Property is near a bus stop
Listing and Financial Details
- Homeowner Tax Exemptions
Ownership History
Purchase Details
Home Financials for this Owner
Home Financials are based on the most recent Mortgage that was taken out on this home.Similar Homes in the area
Home Values in the Area
Average Home Value in this Area
Purchase History
| Date | Buyer | Sale Price | Title Company |
|---|---|---|---|
| Henonin Fell David J | $560,000 | Baird & Warner Title Svcs In |
Mortgage History
| Date | Status | Borrower | Loan Amount |
|---|---|---|---|
| Open | Fell David J | $472,000 | |
| Closed | Fell David J | $417,000 | |
| Closed | Henonin Fell David J | $417,000 | |
| Closed | Fell David J | $87,000 | |
| Previous Owner | Hibsch Scott J | $343,200 | |
| Previous Owner | Hibsch Scott J | $75,000 | |
| Previous Owner | Hibsch Scott J | $370,000 | |
| Previous Owner | Hibsch Scott J | $180,000 | |
| Previous Owner | Hibsch Scott J | $244,200 | |
| Previous Owner | Hibsch Scott J | $250,800 | |
| Previous Owner | Hibsch Scott J | $114,125 | |
| Previous Owner | Hibsch Scott J | $262,000 | |
| Previous Owner | Hibsch Scott J | $78,000 |
Property History
| Date | Event | Price | Change | Sq Ft Price |
|---|---|---|---|---|
| 01/14/2016 01/14/16 | Sold | $560,000 | -2.6% | $174 / Sq Ft |
| 11/27/2015 11/27/15 | Pending | -- | -- | -- |
| 11/27/2015 11/27/15 | For Sale | $574,900 | -- | $178 / Sq Ft |
Tax History Compared to Growth
Tax History
| Year | Tax Paid | Tax Assessment Tax Assessment Total Assessment is a certain percentage of the fair market value that is determined by local assessors to be the total taxable value of land and additions on the property. | Land | Improvement |
|---|---|---|---|---|
| 2023 | $14,483 | $201,440 | $61,080 | $140,360 |
| 2022 | $14,530 | $201,440 | $61,080 | $140,360 |
| 2021 | $13,921 | $193,820 | $58,770 | $135,050 |
| 2020 | $13,646 | $190,330 | $57,710 | $132,620 |
| 2019 | $13,256 | $182,090 | $55,210 | $126,880 |
| 2018 | $13,059 | $178,520 | $54,130 | $124,390 |
| 2017 | $12,839 | $172,490 | $52,300 | $120,190 |
| 2016 | $12,590 | $166,260 | $50,410 | $115,850 |
| 2015 | $11,770 | $148,000 | $47,470 | $100,530 |
| 2014 | $11,797 | $145,100 | $46,540 | $98,560 |
| 2013 | $11,698 | $145,450 | $46,650 | $98,800 |
Agents Affiliated with this Home
-
Jean Hoyle

Seller's Agent in 2016
Jean Hoyle
@ Properties
17 in this area
54 Total Sales
-
Lauren Apicella

Buyer's Agent in 2016
Lauren Apicella
eXp Realty, LLC
(630) 253-2518
1 in this area
87 Total Sales
Map
Source: Midwest Real Estate Data (MRED)
MLS Number: MRD09093020
APN: 08-22-412-014
- 23W479 Green Trails Dr
- 6420 Double Eagle Dr Unit 512
- 6420 Double Eagle Dr Unit 510
- 6420 Double Eagle Dr Unit 609
- 3904 Sarazen Ct
- 8S223 Derby Dr
- 7S745 State Route 53
- 3550 Irving Place
- 6609 Oak Tree Trail
- 6406 Marshall Dr
- 6736 Patton Dr
- 7S719 Donwood Dr
- 23W731 Hobson Rd
- 1980 Green Trails Dr
- 6479 Bannister Ct
- 6531 Deerpath Ct
- 3026 Roberts Dr Unit 4
- 6255 Sandbelt Dr Unit 36003
- 6283 Sandbelt Dr Unit 34001
- 6289 Sandbelt Dr Unit 34004
- 6740 Greene Rd
- 6736 Greene Rd
- 6665 Chick Evans Ln
- 6732 Greene Rd
- 6804 Greene Rd
- 6661 Chick Evans Ln Unit 1
- 6737 Greene Rd
- 6741 Greene Rd
- 3724 Armour Ct
- 6668 Chick Evans Ln
- 3725 Armour Ct
- 6664 Chick Evans Ln
- 6728 Greene Rd
- 6657 Chick Evans Ln
- 6809 Greene Rd
- 6733 Greene Rd
- 6808 Greene Rd
- 6660 Chick Evans Ln
- 6729 Greene Rd Unit 1
- 3717 Armour Ct Unit 1


