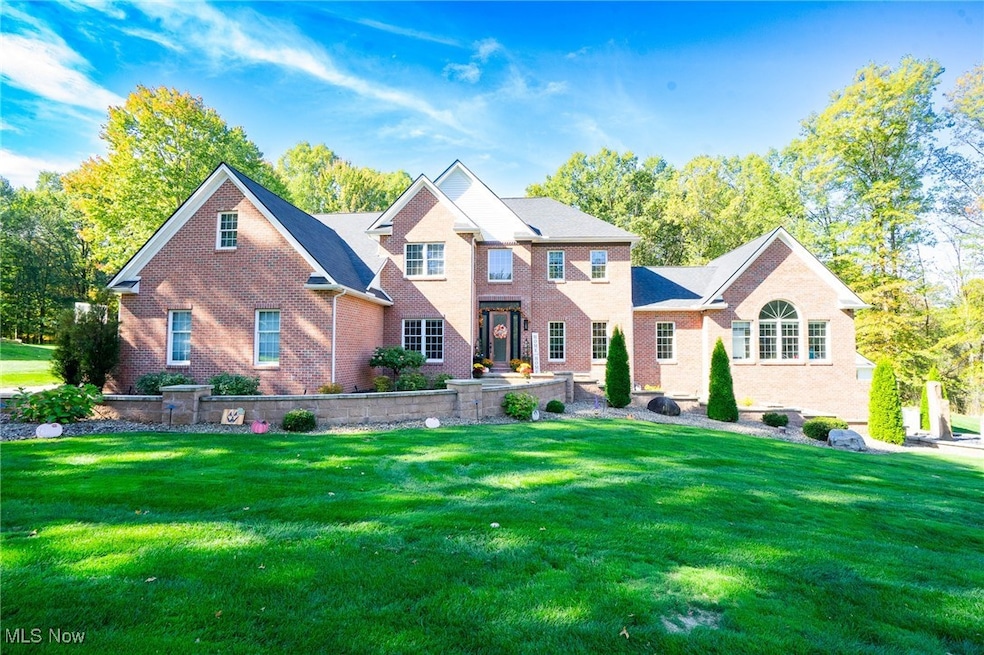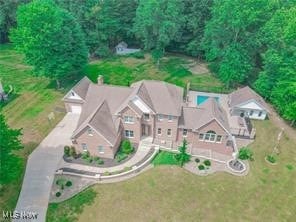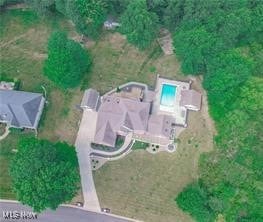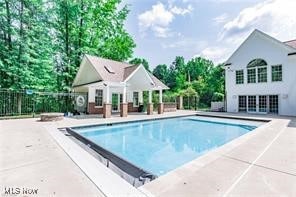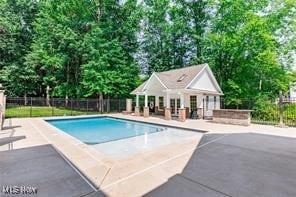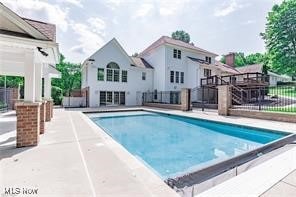6740 Pheasant Run Dr Canfield, OH 44406
Estimated payment $6,625/month
Highlights
- In Ground Pool
- 1.25 Acre Lot
- Deck
- Canfield Village Middle School Rated A
- Colonial Architecture
- Vaulted Ceiling
About This Home
Welcome to this Luxurious Canfield Estate on Over an Acre! Roof only 3 yrs old. This stunning 4-bedroom, 5 full bath and one half bath home in the highly sought-after Canfield School District offers resort-style living inside and out. The property features an expansive deck overlooking a large paved patio, in ground pool, pool house, and gas fire pit, outdoor built in grill, perfect for entertaining or relaxing in total privacy. Step inside to a grand two-story foyer that opens to a breathtaking great room with vaulted ceilings, a stone fireplace, and dual staircases leading to the upper level. The beautifully updated eat-in kitchen showcases quartz countertops, a large island with bar seating, a striking backsplash, and direct access to the deck for seamless indoor-outdoor living. The main floor also offers a large theater/game room, an additional family room, private office, and a formal dining room with arched entrances and elegant wainscoting. A convenient full bathroom on this level adds functionality for guests or those enjoying the main-floor entertainment spaces. The luxurious master suite is a true retreat with room for a lounge area, a massive walk-in closet with built-ins and an island, and a spa-like bathroom with dual shower heads and glass doors, a soaking tub beneath a chandelier, and a walk-in linen closet. Upstairs also includes three additional bedrooms and a full updated bath. The walkout lower level expands the living space with a full kitchen featuring quartz countertops and a walk-in pantry, a large matted gym, and another spacious living area. Two full bathrooms with tiled walk-in showers complete this level — one with direct access to the patio and pool area. A 3-car attached and 1-car detached garage with addition on back and walk up loft area. Every detail of this home blends luxury, comfort, and functionality for everyday living and grand entertaining. FYI walk out level can easily be a in law suite.
Listing Agent
Howard Hanna Brokerage Email: susanmorgione@howardhanna.com, 330-518-1532 License #2004018060 Listed on: 10/18/2025

Home Details
Home Type
- Single Family
Est. Annual Taxes
- $10,550
Year Built
- Built in 2000 | Remodeled
Lot Details
- 1.25 Acre Lot
- Property has an invisible fence for dogs
- Wrought Iron Fence
- Electric Fence
Parking
- 4 Car Attached Garage
Home Design
- Colonial Architecture
- Brick Exterior Construction
- Asphalt Roof
- Vinyl Siding
Interior Spaces
- 2-Story Property
- Vaulted Ceiling
- Chandelier
- Electric Fireplace
- Awning
- Entrance Foyer
- Home Security System
- Finished Basement
Kitchen
- Eat-In Kitchen
- Range
- Microwave
- Dishwasher
- Kitchen Island
- Stone Countertops
Bedrooms and Bathrooms
- 4 Bedrooms
- Walk-In Closet
- 5.5 Bathrooms
- Soaking Tub
Laundry
- Dryer
- Washer
Pool
- In Ground Pool
- Outdoor Pool
- Pool Cover
Outdoor Features
- Deck
- Patio
- Front Porch
Utilities
- Central Air
- Heating System Uses Gas
- Septic Tank
Community Details
- No Home Owners Association
- Pheasant Run 1 Subdivision
Listing and Financial Details
- Assessor Parcel Number 26-017-0-017.00-0
Map
Home Values in the Area
Average Home Value in this Area
Tax History
| Year | Tax Paid | Tax Assessment Tax Assessment Total Assessment is a certain percentage of the fair market value that is determined by local assessors to be the total taxable value of land and additions on the property. | Land | Improvement |
|---|---|---|---|---|
| 2024 | $10,684 | $255,260 | $21,000 | $234,260 |
| 2023 | $9,570 | $255,260 | $21,000 | $234,260 |
| 2022 | $8,549 | $186,260 | $21,000 | $165,260 |
| 2021 | $9,127 | $186,260 | $21,000 | $165,260 |
| 2020 | $9,166 | $186,260 | $21,000 | $165,260 |
| 2019 | $9,047 | $164,710 | $21,000 | $143,710 |
| 2018 | $8,773 | $164,710 | $21,000 | $143,710 |
| 2017 | $8,718 | $164,710 | $21,000 | $143,710 |
| 2016 | $8,966 | $161,400 | $22,750 | $138,650 |
| 2015 | $8,769 | $161,400 | $22,750 | $138,650 |
| 2014 | $8,804 | $161,400 | $22,750 | $138,650 |
| 2013 | $7,292 | $138,500 | $22,750 | $115,750 |
Property History
| Date | Event | Price | List to Sale | Price per Sq Ft | Prior Sale |
|---|---|---|---|---|---|
| 01/02/2026 01/02/26 | Price Changed | $1,100,000 | -6.4% | $169 / Sq Ft | |
| 11/02/2025 11/02/25 | Price Changed | $1,175,000 | -6.0% | $181 / Sq Ft | |
| 10/18/2025 10/18/25 | For Sale | $1,250,000 | +85.2% | $192 / Sq Ft | |
| 10/07/2021 10/07/21 | Sold | $675,000 | -6.9% | $101 / Sq Ft | View Prior Sale |
| 08/25/2021 08/25/21 | Pending | -- | -- | -- | |
| 08/02/2021 08/02/21 | For Sale | $725,000 | -- | $109 / Sq Ft |
Purchase History
| Date | Type | Sale Price | Title Company |
|---|---|---|---|
| Deed | $805,000 | -- | |
| Warranty Deed | $2,415,000 | None Listed On Document | |
| Warranty Deed | $2,415,000 | None Listed On Document | |
| Warranty Deed | $675,000 | None Available | |
| Receivers Deed | $525,000 | None Available | |
| Survivorship Deed | $369,700 | -- |
Mortgage History
| Date | Status | Loan Amount | Loan Type |
|---|---|---|---|
| Previous Owner | $540,000 | New Conventional | |
| Previous Owner | $300,000 | No Value Available |
Source: MLS Now (Howard Hanna)
MLS Number: 5165495
APN: 26-017-0-017.00-0
- 6025 (LOT #54) Century Blvd
- 6135 (LOT #65) Century Blvd
- 6090 Century Blvd
- 6080 (LOT 44) Century Blvd
- 6020 (LOT #39) Century Blvd
- 7120 (LOT #32) S Palmyra Rd
- 7060 (LOT #29) S Palmyra Rd
- 7040 (LOT #28) S Palmyra Rd
- 18 Hunters Woods Blvd Unit C
- 11 Hunters Woods Blvd Unit D
- 6024 Chidester Dr
- 8640 W Akron-Canfield Rd
- 8131 Leffingwell Rd
- 315 W Main St
- 8475 Youngstown - Salem Rd
- 124 Wadsworth St
- 8015 Briarwood Ct Unit 6
- 331 Verdant Ln
- 365 Sleepy Hollow Dr
- 655 Blueberry Hill Dr
- 55 Village Blvd
- 193 Surrey Ln
- 195 Surrey Ln
- 6505 Saint Andrews Dr Unit 6505 St. Andrew #2
- 12192 Leffingwell Rd
- 6935 Tippecanoe Rd
- 4415 Deer Creek Ct
- 1100 Boardman Canfield Rd
- 6819 Lockwood Blvd
- 100 Covington Cove
- 369 Dehoff Dr
- 1837 S Raccoon Rd
- 2230 S Raccoon Rd
- 5885 Callaway Cir Unit 5885
- 4661B New Hampshire Ct
- 4811 Westchester Dr
- 7420 West Blvd
- 4222 New Rd
- 4147 New Rd
- 4147 New Rd Unit Wedgewood condos
