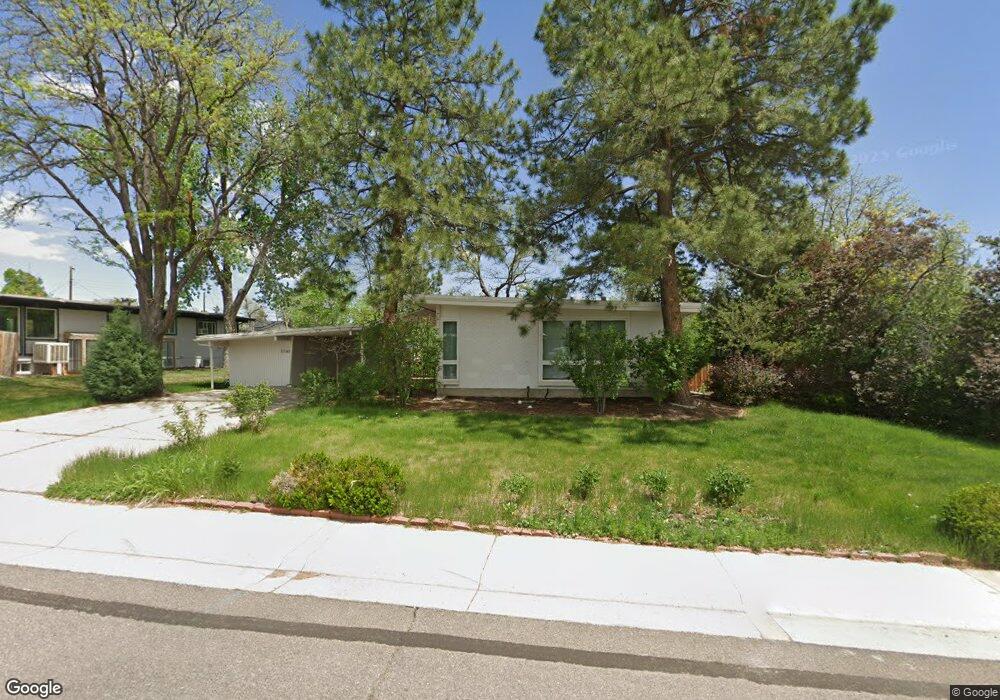6740 S Grant St Centennial, CO 80122
Southglenn NeighborhoodEstimated Value: $601,589 - $679,000
5
Beds
3
Baths
2,208
Sq Ft
$291/Sq Ft
Est. Value
About This Home
This home is located at 6740 S Grant St, Centennial, CO 80122 and is currently estimated at $642,147, approximately $290 per square foot. 6740 S Grant St is a home located in Arapahoe County with nearby schools including Hopkins Elementary School, John Wesley Powell Middle School, and Heritage High School.
Ownership History
Date
Name
Owned For
Owner Type
Purchase Details
Closed on
May 21, 2020
Sold by
Owen Llc
Bought by
Parsons Austin and Mcnaul Alexa
Current Estimated Value
Home Financials for this Owner
Home Financials are based on the most recent Mortgage that was taken out on this home.
Original Mortgage
$473,900
Outstanding Balance
$417,172
Interest Rate
3.3%
Mortgage Type
New Conventional
Estimated Equity
$224,975
Purchase Details
Closed on
Nov 22, 2019
Sold by
Carlson Janet M and Carlson Michael P
Bought by
Owen Llc
Purchase Details
Closed on
Nov 29, 2001
Sold by
Kovacevic Milan and Kovacevic Stanka
Bought by
Carlson Janet M and Carlson Michael P
Home Financials for this Owner
Home Financials are based on the most recent Mortgage that was taken out on this home.
Original Mortgage
$195,981
Interest Rate
6.59%
Mortgage Type
FHA
Purchase Details
Closed on
Jul 28, 1997
Sold by
Allen David H and Allen Rhonda D
Bought by
Kovacevic Milan and Kovacevic Stanka
Home Financials for this Owner
Home Financials are based on the most recent Mortgage that was taken out on this home.
Original Mortgage
$121,421
Interest Rate
7.6%
Mortgage Type
FHA
Purchase Details
Closed on
Oct 20, 1994
Sold by
Hud
Bought by
Allen David H and Allen Rhonda D
Home Financials for this Owner
Home Financials are based on the most recent Mortgage that was taken out on this home.
Original Mortgage
$84,750
Interest Rate
8.5%
Purchase Details
Closed on
Jan 7, 1994
Sold by
Gillis Roberta F
Bought by
Hud
Purchase Details
Closed on
May 22, 1990
Sold by
Conversion Arapco
Bought by
Hooper Joseph J Hooper Oneta N
Purchase Details
Closed on
Jul 4, 1776
Bought by
Conversion Arapco
Create a Home Valuation Report for This Property
The Home Valuation Report is an in-depth analysis detailing your home's value as well as a comparison with similar homes in the area
Home Values in the Area
Average Home Value in this Area
Purchase History
| Date | Buyer | Sale Price | Title Company |
|---|---|---|---|
| Parsons Austin | $557,500 | Chicago Title | |
| Owen Llc | $385,000 | Chicago Title | |
| Carlson Janet M | $198,750 | -- | |
| Kovacevic Milan | $122,500 | -- | |
| Allen David H | $94,213 | -- | |
| Hud | -- | -- | |
| Hooper Joseph J Hooper Oneta N | -- | -- | |
| Conversion Arapco | -- | -- |
Source: Public Records
Mortgage History
| Date | Status | Borrower | Loan Amount |
|---|---|---|---|
| Open | Parsons Austin | $473,900 | |
| Previous Owner | Carlson Janet M | $195,981 | |
| Previous Owner | Kovacevic Milan | $121,421 | |
| Previous Owner | Allen David H | $84,750 |
Source: Public Records
Tax History
| Year | Tax Paid | Tax Assessment Tax Assessment Total Assessment is a certain percentage of the fair market value that is determined by local assessors to be the total taxable value of land and additions on the property. | Land | Improvement |
|---|---|---|---|---|
| 2025 | $4,861 | $43,894 | -- | -- |
| 2024 | $4,559 | $42,666 | -- | -- |
| 2023 | $4,559 | $42,666 | $0 | $0 |
| 2022 | $4,378 | $38,656 | $0 | $0 |
| 2021 | $4,375 | $38,656 | $0 | $0 |
| 2020 | $3,482 | $31,453 | $0 | $0 |
| 2019 | $3,295 | $31,453 | $0 | $0 |
| 2018 | $2,537 | $24,214 | $0 | $0 |
| 2017 | $2,342 | $24,214 | $0 | $0 |
| 2016 | $2,039 | $20,250 | $0 | $0 |
| 2015 | $2,475 | $20,250 | $0 | $0 |
| 2014 | -- | $17,018 | $0 | $0 |
| 2013 | -- | $16,860 | $0 | $0 |
Source: Public Records
Map
Nearby Homes
- 6785 S Logan St
- 488 E Highline Cir Unit 488
- 467 E Highline Cir Unit 467
- 140 E Highline Cir Unit 105
- 100 E Highline Cir Unit 105
- 6582 S Sherman St
- 190 E Highline Cir Unit 107
- 190 E Highline Cir Unit 302
- 50 E Highline Cir Unit 102
- 6691 S Wellington Ct
- 6552 S Pearl St
- 271 E Davies Ave
- 6532 S Sherman St
- 40 E Weaver Place
- 6740 S Clarkson St
- 6751 S Downing Cir W
- 281 W Acoma Dr
- 6401 S Marion St
- 6221 S Logan Ct
- 7184 S Clarkson St
- 6760 S Grant St
- 6720 S Grant St
- 6735 S Logan St
- 6725 S Logan St
- 6755 S Logan St
- 6780 S Grant St
- 6700 S Grant St
- 6735 S Grant St
- 6755 S Grant St
- 6705 S Logan St
- 6725 S Grant St
- 6775 S Grant St
- 6775 S Logan St
- 6790 S Grant St
- 6785 S Grant St
- 6705 S Grant St
- 6720 S Logan St
- 6740 S Logan St
- 6760 S Sherman St
- 6740 S Sherman St
Your Personal Tour Guide
Ask me questions while you tour the home.
