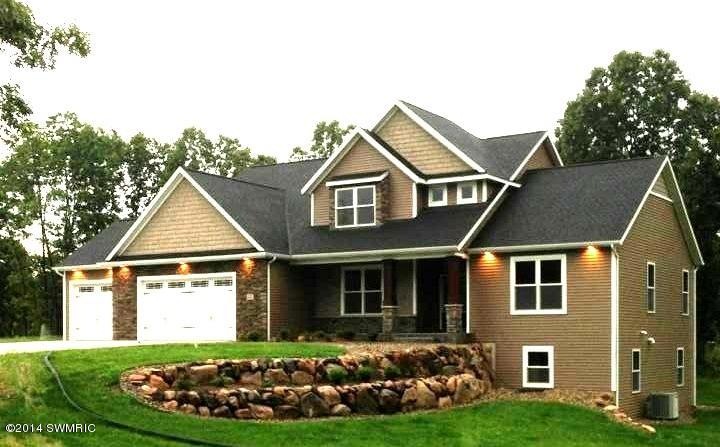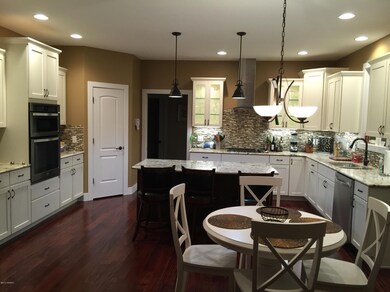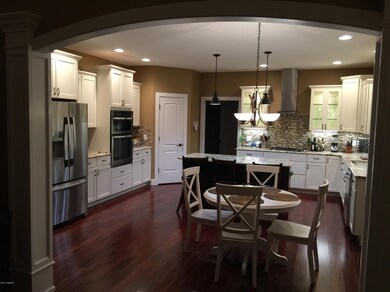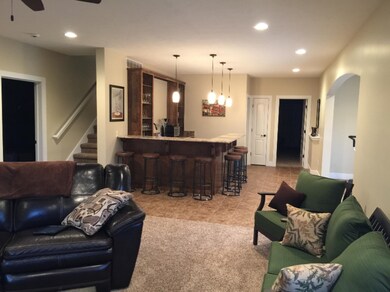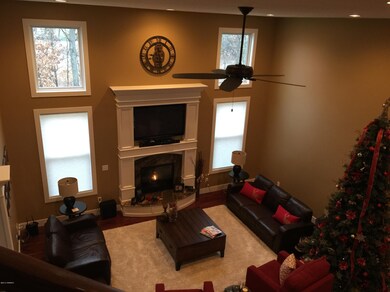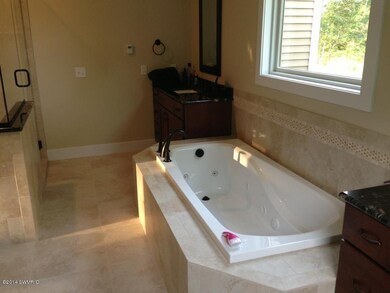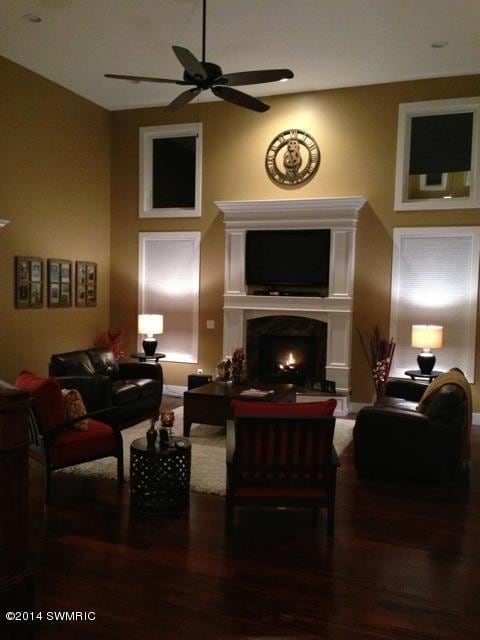
6740 Terrier Trail Unit 24 Kalamazoo, MI 49009
Highlights
- 0.83 Acre Lot
- Traditional Architecture
- Whirlpool Bathtub
- Mattawan Later Elementary School Rated A-
- Wood Flooring
- 3 Car Attached Garage
About This Home
As of May 2015Prestigious location! Beautiful home! This once Parade of home offers approximately 4700 sqft of total finished living space. With Quality craftsmanship throughout all three floors, you will be welcomed by the 18' ceilings in the foyer and great room. The kitchen with Medallion cabinets and granite countertop include stainless appliances & walk-in pantry plus access to a formal dining room. You will love the garage entry design with half bath, mud room & laundry space with plenty of closets. Upstairs you will find 3 spacious bedrooms and 2 full baths. The finished lower level provide a great space which includes 2 bedrooms, 1 full bath, fitness area, full bar and living room. The exterior of this home features creative landscaping and under ground sprinklers on almost 1 acre site.
Last Agent to Sell the Property
West Michigan Real Estate Co. License #6501367998 Listed on: 12/24/2014
Home Details
Home Type
- Single Family
Est. Annual Taxes
- $6,392
Year Built
- Built in 2013
Lot Details
- 0.83 Acre Lot
- Shrub
- Lot Has A Rolling Slope
- Sprinkler System
HOA Fees
- $35 Monthly HOA Fees
Parking
- 3 Car Attached Garage
- Garage Door Opener
Home Design
- Traditional Architecture
- Brick or Stone Mason
- Composition Roof
- Aluminum Siding
- Concrete Siding
- Shingle Siding
- Vinyl Siding
- Stone
Interior Spaces
- 4,630 Sq Ft Home
- 2-Story Property
- Wet Bar
- Ceiling Fan
- Gas Log Fireplace
- Low Emissivity Windows
- Insulated Windows
- Window Screens
- Living Room with Fireplace
- Home Security System
Kitchen
- Oven
- Range
- Microwave
- Dishwasher
Flooring
- Wood
- Ceramic Tile
Bedrooms and Bathrooms
- 6 Bedrooms | 1 Main Level Bedroom
- Whirlpool Bathtub
Laundry
- Laundry on main level
- Dryer
- Washer
Basement
- Walk-Out Basement
- Basement Fills Entire Space Under The House
Accessible Home Design
- Halls are 36 inches wide or more
- Doors are 36 inches wide or more
Utilities
- Humidifier
- Forced Air Heating and Cooling System
- Heating System Uses Natural Gas
- Well
- Natural Gas Water Heater
- Septic System
- Cable TV Available
Additional Features
- Air Purifier
- Patio
Ownership History
Purchase Details
Home Financials for this Owner
Home Financials are based on the most recent Mortgage that was taken out on this home.Purchase Details
Home Financials for this Owner
Home Financials are based on the most recent Mortgage that was taken out on this home.Purchase Details
Purchase Details
Purchase Details
Home Financials for this Owner
Home Financials are based on the most recent Mortgage that was taken out on this home.Purchase Details
Similar Homes in Kalamazoo, MI
Home Values in the Area
Average Home Value in this Area
Purchase History
| Date | Type | Sale Price | Title Company |
|---|---|---|---|
| Warranty Deed | $485,000 | Chicago Title Company | |
| Warranty Deed | $470,000 | None Available | |
| Land Contract | -- | None Available | |
| Quit Claim Deed | -- | None Available | |
| Quit Claim Deed | -- | None Available | |
| Warranty Deed | $39,900 | Devon Title | |
| Quit Claim Deed | $50,000 | None Available |
Mortgage History
| Date | Status | Loan Amount | Loan Type |
|---|---|---|---|
| Open | $373,000 | New Conventional | |
| Closed | $412,250 | New Conventional | |
| Previous Owner | $417,000 | New Conventional |
Property History
| Date | Event | Price | Change | Sq Ft Price |
|---|---|---|---|---|
| 05/07/2015 05/07/15 | Sold | $490,000 | -3.5% | $106 / Sq Ft |
| 04/07/2015 04/07/15 | Pending | -- | -- | -- |
| 12/24/2014 12/24/14 | For Sale | $508,000 | +1173.2% | $110 / Sq Ft |
| 11/08/2012 11/08/12 | Sold | $39,900 | +33.4% | -- |
| 11/01/2012 11/01/12 | Pending | -- | -- | -- |
| 07/30/2011 07/30/11 | For Sale | $29,900 | -- | -- |
Tax History Compared to Growth
Tax History
| Year | Tax Paid | Tax Assessment Tax Assessment Total Assessment is a certain percentage of the fair market value that is determined by local assessors to be the total taxable value of land and additions on the property. | Land | Improvement |
|---|---|---|---|---|
| 2025 | $3,202 | $338,700 | $0 | $0 |
| 2024 | $3,202 | $337,400 | $0 | $0 |
| 2023 | $3,052 | $310,100 | $0 | $0 |
| 2022 | $9,103 | $288,900 | $0 | $0 |
| 2021 | $8,844 | $277,500 | $0 | $0 |
| 2020 | $8,556 | $284,900 | $0 | $0 |
| 2019 | $7,831 | $265,400 | $0 | $0 |
| 2018 | $5,344 | $247,700 | $0 | $0 |
| 2017 | -- | $255,200 | $0 | $0 |
| 2016 | -- | $255,500 | $0 | $0 |
| 2015 | -- | $229,200 | $15,000 | $214,200 |
| 2014 | -- | $229,200 | $0 | $0 |
Agents Affiliated with this Home
-
Jeff DeLoof
J
Seller's Agent in 2015
Jeff DeLoof
West Michigan Real Estate Co.
(269) 668-4000
4 Total Sales
-
Eric Graham

Buyer's Agent in 2015
Eric Graham
Five Star Real Estate
(269) 655-6878
1 in this area
24 Total Sales
-
D
Seller's Agent in 2012
Doug Post
The Lo Company, LLC
Map
Source: Southwestern Michigan Association of REALTORS®
MLS Number: 14066785
APN: 09-08-370-024
- 6606 Spaniel Dr
- 6798 Apple Blossom Ln
- 9082 W Op Ave
- 1466 N Eagle Lake Dr
- 7289 Eagle Terrace
- 1300 N Eagle Lake Dr
- 727 Treasure Island Dr
- 1208 N Eagle Lake Dr
- 6603 S 5th St
- 8835 Pine Island Ct N
- 816 E Eagle Lake Dr
- 6632 E Eagle Lake Dr
- 898 E Eagle Lake Dr
- 6557 E Eagle Lake Dr
- 7932 Finnagen Dr
- 429 W Crooked Lake Dr
- 8035 Glenwynd Dr
- 8257 S 2nd St
- 439 W Crooked Lake Dr
- 8270 Knotty Pine Ln Unit 23
