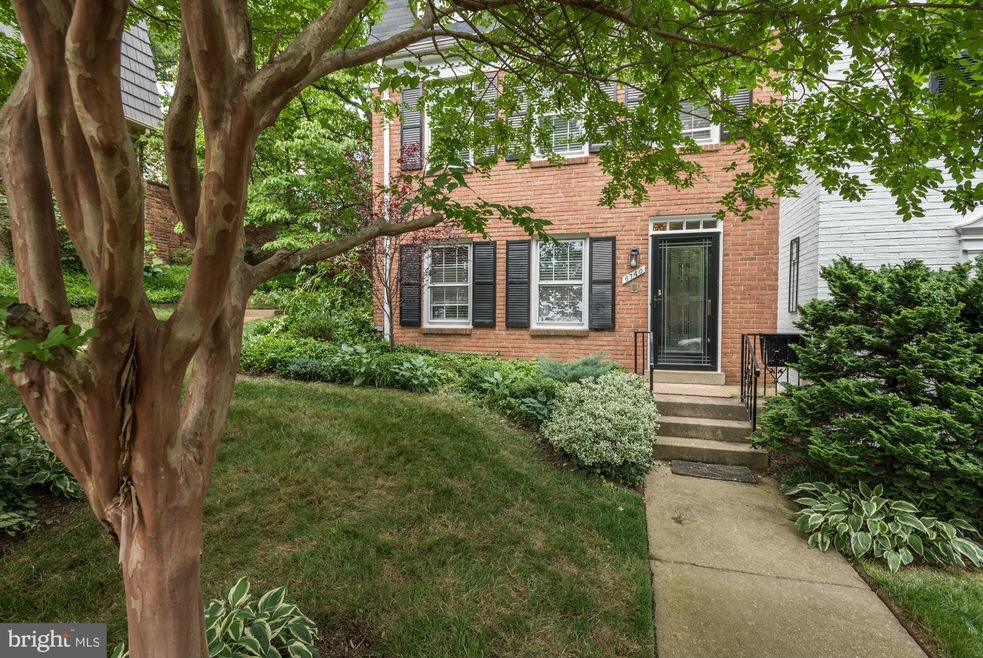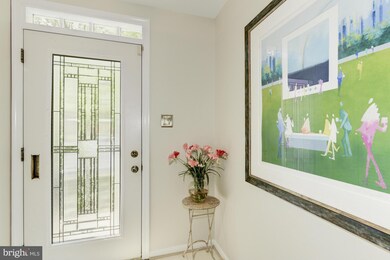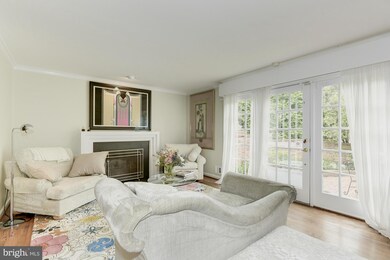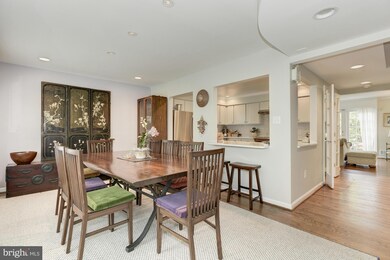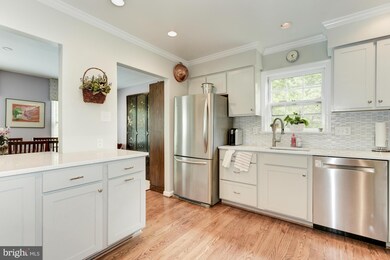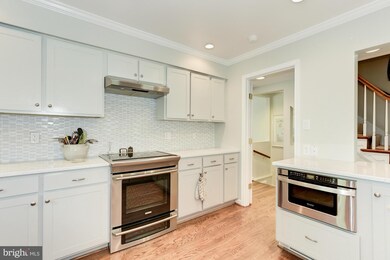
6740 Towne Lane Rd McLean, VA 22101
Estimated Value: $961,000 - $1,161,000
Highlights
- Colonial Architecture
- 2 Fireplaces
- Dining Area
- Churchill Road Elementary School Rated A
- Forced Air Heating and Cooling System
- 2-minute walk to Kings Manor Park
About This Home
As of June 2016Lovely end 3/4 bd 2+2 ba townhome in popular Kings Manor subdivision right across the street from newly renovated park. Home has wonderful new kitchen w/ gray cabinets & stainless appliances which opens to breakfast bar & charming dining room. Lower level office could easily be 4th bdrm.Lovely brick patio opens to quiet dead end street. Newer furnace/ a/c- roof 7yrs old.Alternate agent for showing
Last Agent to Sell the Property
Long & Foster Real Estate, Inc. License #0225027185 Listed on: 06/17/2016

Townhouse Details
Home Type
- Townhome
Est. Annual Taxes
- $7,896
Year Built
- Built in 1968
Lot Details
- 3,028 Sq Ft Lot
- 1 Common Wall
HOA Fees
- $139 Monthly HOA Fees
Parking
- On-Street Parking
Home Design
- Colonial Architecture
- Brick Exterior Construction
Interior Spaces
- Property has 3 Levels
- 2 Fireplaces
- Dining Area
Bedrooms and Bathrooms
- 3 Bedrooms
- 4 Bathrooms
Improved Basement
- Heated Basement
- Basement Fills Entire Space Under The House
- Front Basement Entry
- Natural lighting in basement
- Basement with some natural light
Schools
- Churchill Road Elementary School
- Langley High School
Utilities
- Forced Air Heating and Cooling System
- Natural Gas Water Heater
Community Details
- Kings Manor Towne Houses Subdivision
Listing and Financial Details
- Tax Lot 23A
- Assessor Parcel Number 21-4-16- -23A
Ownership History
Purchase Details
Home Financials for this Owner
Home Financials are based on the most recent Mortgage that was taken out on this home.Similar Homes in McLean, VA
Home Values in the Area
Average Home Value in this Area
Purchase History
| Date | Buyer | Sale Price | Title Company |
|---|---|---|---|
| Chaudhri Saquib N | $740,000 | Strategic National Title Grp |
Mortgage History
| Date | Status | Borrower | Loan Amount |
|---|---|---|---|
| Open | Chaudhri Saquib Nisar | $675,000 | |
| Closed | Chaudhri Saquib N | $720,000 | |
| Previous Owner | North David M | $250,000 | |
| Previous Owner | North David Morgan | $280,000 | |
| Previous Owner | North David Morgan | $311,000 |
Property History
| Date | Event | Price | Change | Sq Ft Price |
|---|---|---|---|---|
| 06/22/2016 06/22/16 | Sold | $740,000 | -1.3% | $326 / Sq Ft |
| 06/22/2016 06/22/16 | Pending | -- | -- | -- |
| 06/17/2016 06/17/16 | For Sale | $749,900 | -- | $331 / Sq Ft |
Tax History Compared to Growth
Tax History
| Year | Tax Paid | Tax Assessment Tax Assessment Total Assessment is a certain percentage of the fair market value that is determined by local assessors to be the total taxable value of land and additions on the property. | Land | Improvement |
|---|---|---|---|---|
| 2024 | $10,783 | $912,670 | $453,000 | $459,670 |
| 2023 | $9,557 | $829,980 | $383,000 | $446,980 |
| 2022 | $9,047 | $775,550 | $331,000 | $444,550 |
| 2021 | $9,092 | $759,860 | $326,000 | $433,860 |
| 2020 | $8,658 | $717,580 | $289,000 | $428,580 |
| 2019 | $8,225 | $681,730 | $281,000 | $400,730 |
| 2018 | $8,429 | $732,980 | $281,000 | $451,980 |
| 2017 | $8,597 | $726,070 | $275,000 | $451,070 |
| 2016 | $8,402 | $711,100 | $270,000 | $441,100 |
| 2015 | $7,896 | $693,200 | $257,000 | $436,200 |
| 2014 | $7,491 | $659,100 | $240,000 | $419,100 |
Agents Affiliated with this Home
-
Nancy Matisoff
N
Seller's Agent in 2016
Nancy Matisoff
Long & Foster
(703) 244-0169
1 in this area
24 Total Sales
-
Zahid Abbasi

Buyer's Agent in 2016
Zahid Abbasi
RE/MAX
(703) 622-1974
5 in this area
129 Total Sales
Map
Source: Bright MLS
MLS Number: 1002010625
APN: 0214-16-0023A
- 6737 Towne Lane Rd
- 1113 Kensington Rd
- 6757 Towne Lane Rd
- 1148 Kensington Rd
- 6732 Baron Rd
- 1156 Kensington Rd
- 1204 Pine Hill Rd
- 1124 Guilford Ct
- 1109 Ingleside Ave
- 1127 Guilford Ct
- 6647 Madison Mclean Dr
- 6802 Nesbitt Place
- 1262 Kensington Rd
- 6620 Fletcher Ln
- 6723 Georgetown Pike
- 6615 Malta Ln
- 954 MacKall Farms Ln
- 1225 Stuart Robeson Dr
- 1243 Kurtz Rd
- 1110 Harvey Rd
- 6740 Towne Lane Rd
- 6738 Towne Lane Rd
- 6736 Towne Lane Rd
- 6742 Towne Lane Rd
- 6744 Towne Lane Rd
- 1123 Brentfield Dr
- 1124 Kensington Rd
- 1122 Kensington Rd
- 6741 Towne Lane Rd
- 1126 Kensington Rd
- 1121 Brentfield Dr
- 1120 Kensington Rd
- 1128 Kensington Rd
- 6730 Towne Lane Ct
- 6732 Towne Lane Ct
- 6734 Towne Lane Ct
- 6728 Towne Lane Ct
- 6743 Towne Lane Rd
- 1119 Brentfield Dr
- 6726 Towne Lane Ct
