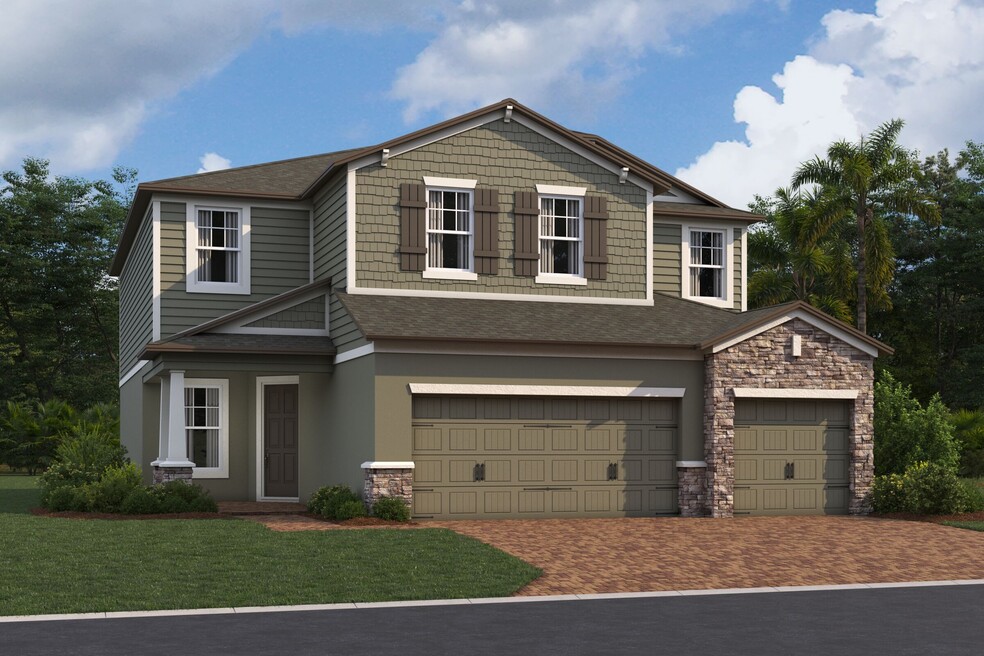
6741 Yellow Warbler Bend Saint Cloud, FL 34773
Bay Lake FarmsEstimated payment $3,764/month
Highlights
- New Construction
- Pond in Community
- Community Center
- Harmony Community School Rated 9+
- Lap or Exercise Community Pool
- Park
About This Home
Welcome home to one of our newest plans, the Lancaster. This compact but mighty floorplan delivers 5 bedrooms and 3 baths, a loft, and a 3-car garage but can be upgraded to have 6 bedrooms and 4 baths if desired! Enjoy three different façades with features ranging from faux shutters for a pop of color, to engineered stone for texture, or shaker shingles for depth. No matter which one you select, they all offer a covered porch at the angled entry door. Upon entry, you’ll delight in the openness of the first floor, taking in panoramic views of the dining room, family room, and kitchen. The formal dining room, accented with drywall columns, offers direct access to the kitchen, making serving your guest at your next party a breeze. Opt for adding two additional side windows if you like. If formal spaces aren’t your thing, choose the den option, and enclose the space with a double door, creating the perfect home office or library. The kitchen has an expansive island with seating, which is sure to be the gathering place of family and friends. Centrally located, from this spot you can see it all. Ample cabinetry, a corner walk-in pantry, and GE® appliances insure a happy home chef. The family room showcases three large rear-facing windows to take in your backyard views, while access to the patio is through a sliding glass door off the breakfast nook. Take advantage of one of the two covered lanai options; the 12’x8’ or the go big with the 28&rs...
Home Details
Home Type
- Single Family
HOA Fees
- $125 Monthly HOA Fees
Parking
- 3 Car Garage
Home Design
- New Construction
Interior Spaces
- 2-Story Property
Bedrooms and Bathrooms
- 5 Bedrooms
Community Details
Overview
- Pond in Community
Amenities
- Community Center
Recreation
- Lap or Exercise Community Pool
- Park
Matterport 3D Tour
Map
Move In Ready Homes with Lancaster Plan
Other Move In Ready Homes in Bay Lake Farms
About the Builder
Frequently Asked Questions
- Bay Lake Farms
- 6701 Old Melbourne Hwy
- Harmony West
- Cyrene at Harmony
- Lakes at Harmony
- 6465 Bay Shore Dr
- 0 Bridle Path
- 2340 Bronco Dr
- 0 Old Melbourne Hwy Unit 24089645
- 0 E Irlo Bronson Memorial Hwy Unit MFRS5138360
- 0 E Irlo Bronson Memorial Hwy Unit 270 MFRO6259976
- 0 E Irlo Bronson Memorial Hwy Unit MFRS5130387
- 0 E Irlo Bronson Memorial Hwy Unit 250 MFRO6259977
- 0 E Irlo Bronson Memorial Hwy Unit 230 MFRO6259974
- 0 E Irlo Bronson Memorial Hwy Unit 220 MFRO6259978
- 0 E Irlo Bronson Memorial Hwy Unit 200 MFRO6259975
- The Shores - I
- The Shores - II
- 2692 Reddish Egret Bend
- 7180 Oak Glen Trail
Ask me questions while you tour the home.





