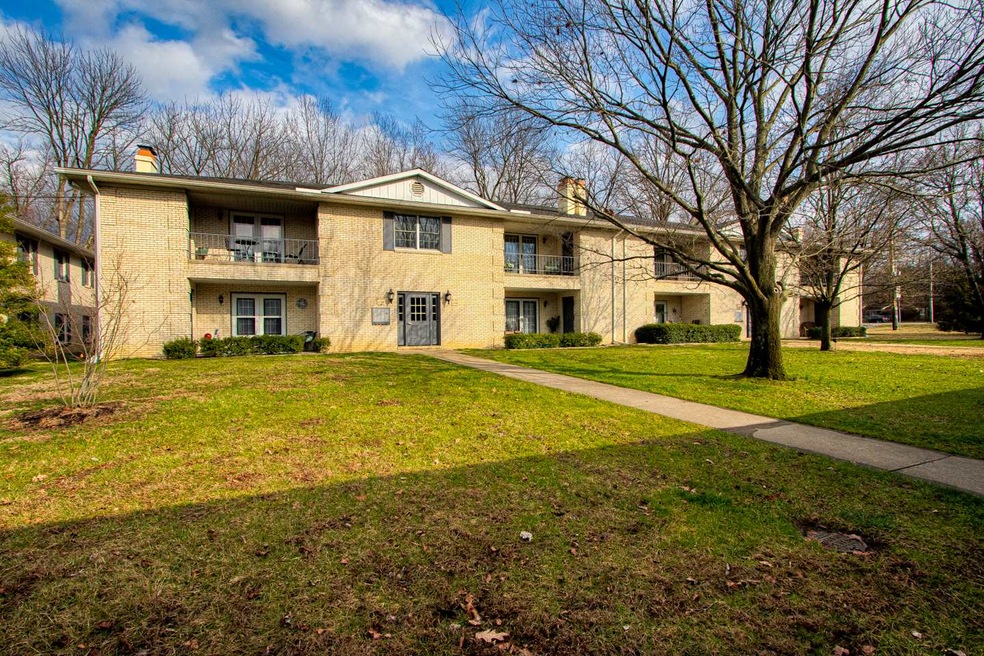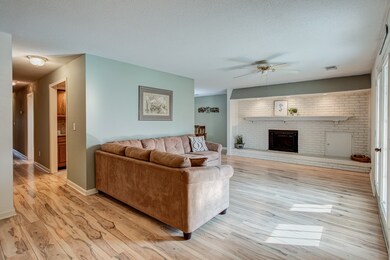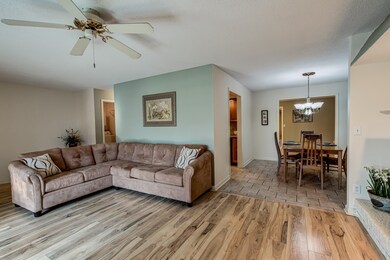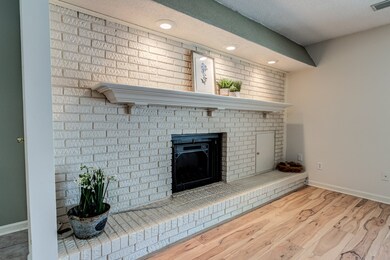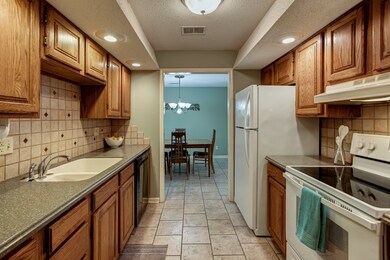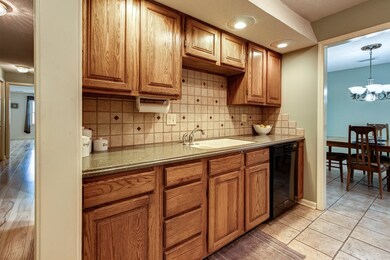
6742 Newburgh Rd Evansville, IN 47715
Plaza Park NeighborhoodHighlights
- Fitness Center
- Traditional Architecture
- Community Pool
- Clubhouse
- Wood Flooring
- Balcony
About This Home
As of July 2020This is the best value in La Charmant. Check out this great 2nd floor unit. The condo has beautiful hardwood floors throughout. The floor plan is perfect for everyone. There is a large living room with a beautiful fireplace with electric insert. Directly adjacent is the dining room and kitchen. The family room has a wet bar and would be great for entertaining. There are 2 large bedrooms. The master bedroom has 2 closets and a master bathroom. The master bathroom has a tile walk in shower and large vanity. Down the hallway there are several closets a full bathroom and laundry room. The property features a club room, fitness center, tennis courts and a indoor pool/ whirlpool area. There are 2 covered parking spaces with this condo.
Last Buyer's Agent
Wade Batten
DON LEE REALTY
Property Details
Home Type
- Condominium
Est. Annual Taxes
- $1,398
Year Built
- Built in 1979
HOA Fees
- $298 Monthly HOA Fees
Home Design
- Traditional Architecture
- Brick Exterior Construction
- Shingle Roof
Interior Spaces
- 1,842 Sq Ft Home
- Ceiling Fan
- Electric Fireplace
- Living Room with Fireplace
- Laminate Countertops
Flooring
- Wood
- Ceramic Tile
Bedrooms and Bathrooms
- 2 Bedrooms
- Walk-In Closet
- 2 Full Bathrooms
- Separate Shower
Home Security
Schools
- Hebron Elementary School
- Plaza Park Middle School
- William Henry Harrison High School
Additional Features
- Balcony
- Suburban Location
- Central Air
Listing and Financial Details
- Home warranty included in the sale of the property
- Assessor Parcel Number 82-07-30-013-174.050-027
Community Details
Overview
- $46 Other Monthly Fees
- La Charmant Condos Subdivision
Recreation
- Fitness Center
- Community Pool
Additional Features
- Clubhouse
- Fire and Smoke Detector
Ownership History
Purchase Details
Home Financials for this Owner
Home Financials are based on the most recent Mortgage that was taken out on this home.Purchase Details
Purchase Details
Home Financials for this Owner
Home Financials are based on the most recent Mortgage that was taken out on this home.Purchase Details
Home Financials for this Owner
Home Financials are based on the most recent Mortgage that was taken out on this home.Map
Similar Homes in Evansville, IN
Home Values in the Area
Average Home Value in this Area
Purchase History
| Date | Type | Sale Price | Title Company |
|---|---|---|---|
| Warranty Deed | -- | None Available | |
| Interfamily Deed Transfer | -- | -- | |
| Warranty Deed | -- | None Available | |
| Warranty Deed | -- | None Available |
Mortgage History
| Date | Status | Loan Amount | Loan Type |
|---|---|---|---|
| Open | $75,000 | New Conventional | |
| Previous Owner | $74,000 | New Conventional |
Property History
| Date | Event | Price | Change | Sq Ft Price |
|---|---|---|---|---|
| 07/10/2020 07/10/20 | Sold | $110,000 | -4.3% | $60 / Sq Ft |
| 04/29/2020 04/29/20 | Pending | -- | -- | -- |
| 03/27/2020 03/27/20 | For Sale | $115,000 | 0.0% | $62 / Sq Ft |
| 03/16/2020 03/16/20 | Pending | -- | -- | -- |
| 03/02/2020 03/02/20 | For Sale | $115,000 | +4.5% | $62 / Sq Ft |
| 07/15/2012 07/15/12 | Sold | $110,000 | 0.0% | $59 / Sq Ft |
| 06/03/2012 06/03/12 | Pending | -- | -- | -- |
| 06/03/2012 06/03/12 | For Sale | $110,000 | -- | $59 / Sq Ft |
Tax History
| Year | Tax Paid | Tax Assessment Tax Assessment Total Assessment is a certain percentage of the fair market value that is determined by local assessors to be the total taxable value of land and additions on the property. | Land | Improvement |
|---|---|---|---|---|
| 2024 | $1,523 | $142,900 | $9,100 | $133,800 |
| 2023 | $1,765 | $161,700 | $9,200 | $152,500 |
| 2022 | $1,659 | $155,900 | $9,200 | $146,700 |
| 2021 | $1,188 | $112,400 | $9,200 | $103,200 |
| 2020 | $1,351 | $120,700 | $9,200 | $111,500 |
| 2019 | $1,398 | $125,500 | $9,200 | $116,300 |
| 2018 | $1,402 | $125,500 | $9,200 | $116,300 |
| 2017 | $1,394 | $124,100 | $9,200 | $114,900 |
| 2016 | $1,216 | $108,100 | $9,200 | $98,900 |
| 2014 | $1,236 | $109,700 | $9,200 | $100,500 |
| 2013 | -- | $110,600 | $9,200 | $101,400 |
Source: Indiana Regional MLS
MLS Number: 202007832
APN: 82-07-30-013-174.050-027
- 6702 Newburgh Rd
- 6632 Newburgh Rd
- 809 Southfield Rd
- 6408 Washington Ave
- 801 Park Plaza Dr
- 721 Audubon Dr
- 1300 Bonnie View Dr
- 6400 Jefferson Ave
- 670 Southfield Rd
- 7300 E Blackford Ave
- 7409 Washington Ave
- 6515 Monroe Ave
- 7224 E Gum St
- 6701 E Oak St
- 6505 E Oak St
- 7520 Jagger Ct
- 6018 Newburgh Rd
- 1701 Southfield Rd
- 1031 Brentwood Dr
- 7613 Taylor Ave
