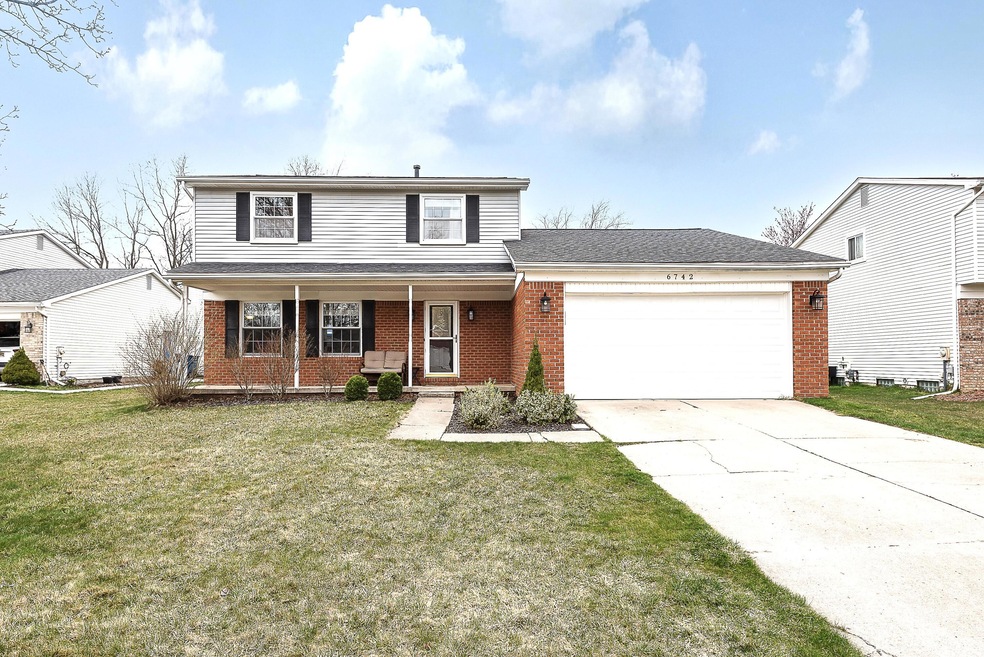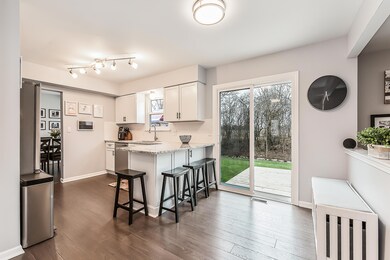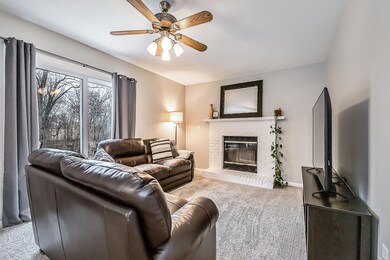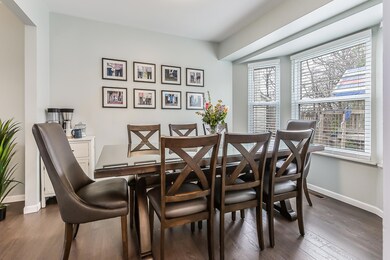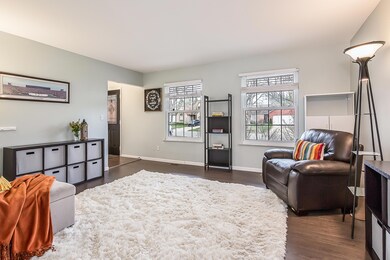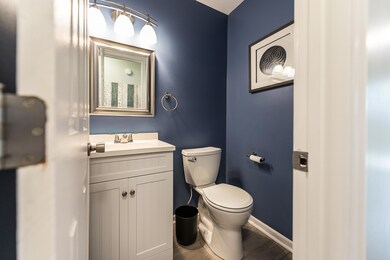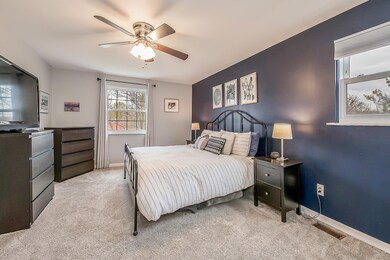
6742 Robison Ln Saline, MI 48176
Highlights
- Colonial Architecture
- Deck
- Porch
- Harvest Elementary School Rated A
- Cul-De-Sac
- 2.5 Car Attached Garage
About This Home
As of May 2025Ideally located on a quiet cul-de-sac at the back of the Warner Creek subdivision, this colonial home has been updated throughout. Enjoy the bright kitchen remodeled in 2023 with granite countertops, white cabinets, and all new appliances including an induction stove. Sliding doors from the eating area and the family room fill the rooms with light and lead to the large deck built in 2024 and additional patio space. The family room, dining room, and living room provide ample space to entertain. An updated half bath is across the hall from the convenient first floor laundry room which leads to the 2.5 car garage. Two spacious bedrooms upstairs share an updated bathroom. The large primary bedroom includes a walk-in closet and an updated ensuite bathroom. The basement is ready for you to add your personal touch. Enjoy the large welcoming front porch, open land behind the home, and terrific play structure. Additional updates include roof 2021, AC 2024, electrical panel 2024. Less than 20 min from U of M and 1.5 mi to US23. Pittsfield Twp taxes and Saline schools. A perfect combination of a stylish and functional home that is move-in ready.
Last Agent to Sell the Property
The Charles Reinhart Company License #6501387089 Listed on: 04/18/2025
Home Details
Home Type
- Single Family
Est. Annual Taxes
- $6,173
Year Built
- Built in 1989
Lot Details
- 10,454 Sq Ft Lot
- Lot Dimensions are 145x72
- Cul-De-Sac
HOA Fees
- $21 Monthly HOA Fees
Parking
- 2.5 Car Attached Garage
- Front Facing Garage
- Garage Door Opener
Home Design
- Colonial Architecture
- Brick Exterior Construction
- Vinyl Siding
Interior Spaces
- 1,864 Sq Ft Home
- 2-Story Property
- Family Room with Fireplace
- Living Room
Kitchen
- Eat-In Kitchen
- <<OvenToken>>
- <<microwave>>
- Dishwasher
- Disposal
Flooring
- Carpet
- Vinyl
Bedrooms and Bathrooms
- 3 Bedrooms
Laundry
- Laundry on main level
- Dryer
- Washer
Basement
- Partial Basement
- Sump Pump
Outdoor Features
- Deck
- Patio
- Play Equipment
- Porch
Utilities
- Forced Air Heating and Cooling System
- Heating System Uses Natural Gas
- Natural Gas Water Heater
- Cable TV Available
Community Details
Overview
- Warner Creek Subdivision
Recreation
- Community Playground
Ownership History
Purchase Details
Home Financials for this Owner
Home Financials are based on the most recent Mortgage that was taken out on this home.Purchase Details
Home Financials for this Owner
Home Financials are based on the most recent Mortgage that was taken out on this home.Purchase Details
Similar Homes in Saline, MI
Home Values in the Area
Average Home Value in this Area
Purchase History
| Date | Type | Sale Price | Title Company |
|---|---|---|---|
| Warranty Deed | $431,100 | Capital Title | |
| Warranty Deed | $215,000 | American Title Company Of Wa | |
| Deed | $210,500 | -- |
Mortgage History
| Date | Status | Loan Amount | Loan Type |
|---|---|---|---|
| Open | $281,100 | New Conventional | |
| Previous Owner | $188,000 | New Conventional |
Property History
| Date | Event | Price | Change | Sq Ft Price |
|---|---|---|---|---|
| 05/23/2025 05/23/25 | Sold | $431,100 | +1.4% | $231 / Sq Ft |
| 04/18/2025 04/18/25 | For Sale | $425,000 | +97.7% | $228 / Sq Ft |
| 07/19/2016 07/19/16 | Sold | $215,000 | -2.2% | $115 / Sq Ft |
| 07/18/2016 07/18/16 | Pending | -- | -- | -- |
| 05/16/2016 05/16/16 | For Sale | $219,900 | 0.0% | $118 / Sq Ft |
| 05/28/2014 05/28/14 | Rented | $1,800 | +20.0% | -- |
| 05/28/2014 05/28/14 | Under Contract | -- | -- | -- |
| 05/06/2014 05/06/14 | For Rent | $1,500 | -- | -- |
Tax History Compared to Growth
Tax History
| Year | Tax Paid | Tax Assessment Tax Assessment Total Assessment is a certain percentage of the fair market value that is determined by local assessors to be the total taxable value of land and additions on the property. | Land | Improvement |
|---|---|---|---|---|
| 2025 | $5,705 | $188,847 | $0 | $0 |
| 2024 | $4,292 | $179,051 | $0 | $0 |
| 2023 | $4,095 | $154,100 | $0 | $0 |
| 2022 | $5,605 | $149,700 | $0 | $0 |
| 2021 | $5,449 | $150,400 | $0 | $0 |
| 2020 | $5,238 | $134,200 | $0 | $0 |
| 2019 | $5,108 | $133,200 | $133,200 | $0 |
| 2018 | $4,990 | $128,100 | $0 | $0 |
| 2017 | $5,016 | $131,000 | $0 | $0 |
| 2016 | $4,452 | $95,310 | $0 | $0 |
| 2015 | -- | $95,025 | $0 | $0 |
| 2014 | -- | $92,057 | $0 | $0 |
| 2013 | -- | $92,057 | $0 | $0 |
Agents Affiliated with this Home
-
Michelle Armbruster

Seller's Agent in 2025
Michelle Armbruster
The Charles Reinhart Company
(734) 972-5491
11 in this area
81 Total Sales
-
Kathryn Kiefer

Buyer's Agent in 2025
Kathryn Kiefer
The Charles Reinhart Company
(313) 300-5466
8 in this area
88 Total Sales
-
Ed Ridha

Seller's Agent in 2016
Ed Ridha
The Charles Reinhart Company
(734) 645-3110
20 in this area
133 Total Sales
-
J
Buyer's Agent in 2016
Jeanine Bartholomay
Lifetime Member Office
-
R
Buyer's Agent in 2014
Randy Dieter
Real Estate One Inc
Map
Source: Southwestern Michigan Association of REALTORS®
MLS Number: 25016289
APN: 12-27-413-106
- 6360 Robison Ln
- 421 Marblewood Ln Unit 71
- 3215 Roslyn Dr
- 3673 Colt Dr Unit 81
- 3366 Roslyn Dr
- 6556 Foothill Dr
- 3132 Primrose Ln Unit 167
- 0234 W Michigan Ave
- 3785 Colt Dr
- 3197 Primrose Ln Unit 53
- 7184 Steeplechase Dr
- 3328 Primrose Ln Unit 87
- 6481 Hawthorne Ave
- 4301 Rolling Meadow Ln
- 6426 Tarr Rd
- 6420 Tarr Rd
- 2448 Meadow Hills Dr
- 3614 Downing Rd
- 3623 Downing Rd
- 5532 Timber Glen Ct
