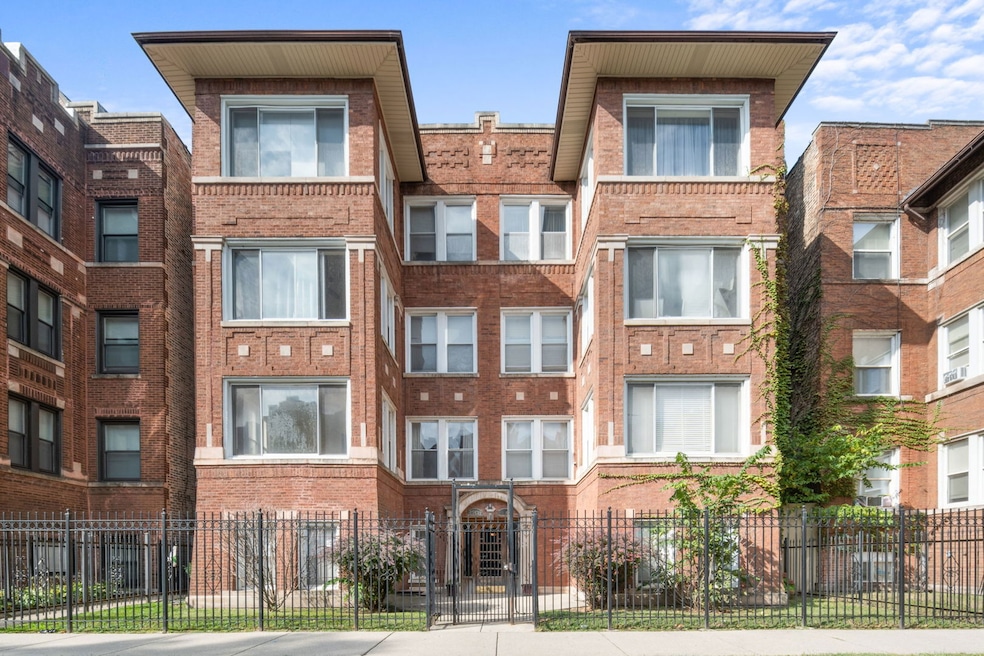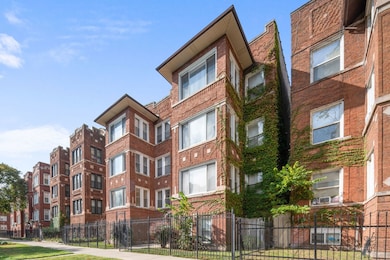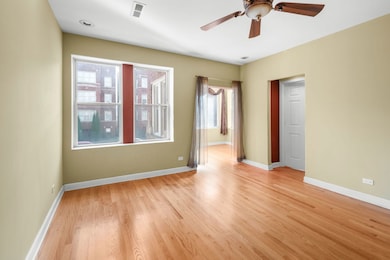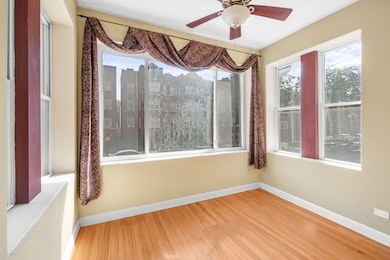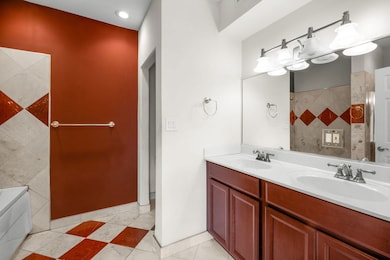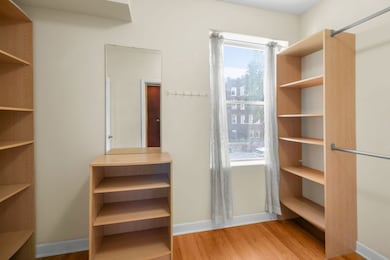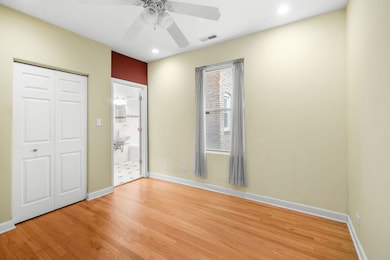6742 S Clyde Ave Unit 1S Chicago, IL 60649
South Shore NeighborhoodEstimated payment $1,331/month
Highlights
- Landscaped Professionally
- Whirlpool Bathtub
- Intercom
- Wood Flooring
- Sun or Florida Room
- Laundry Room
About This Home
Short sale opportunity! Snap up this beautiful 3 bedroom / 3 bath condo with sunporch and garage in South Shore. Separate dining area, large rooms, splendid kitchen, luxurious bathrooms and plenty of closet space. This 8-unit condo building was gut rehabbed 18 years ago. Self-managed association with low assessments. Close to lakefront, public transportation and all the entertainment and shops Hyde Park offers. Buyer will be responsible for $4,000 to association. Welcome!
Listing Agent
Meliora Real Estate Group LLC License #471018872 Listed on: 11/17/2025
Property Details
Home Type
- Condominium
Est. Annual Taxes
- $1,309
Year Built
- Built in 1925 | Remodeled in 2007
Lot Details
- Fenced
- Landscaped Professionally
HOA Fees
- $225 Monthly HOA Fees
Parking
- 1 Car Garage
- Parking Included in Price
Home Design
- Entry on the 1st floor
- Brick Exterior Construction
- Brick Foundation
- Rubber Roof
Interior Spaces
- 1,392 Sq Ft Home
- 3-Story Property
- Ceiling Fan
- Window Screens
- Family Room
- Combination Dining and Living Room
- Sun or Florida Room
- Storage
- Wood Flooring
- Basement Fills Entire Space Under The House
- Intercom
Kitchen
- Range
- Microwave
- Dishwasher
- Disposal
Bedrooms and Bathrooms
- 3 Bedrooms
- 3 Potential Bedrooms
- Dual Sinks
- Whirlpool Bathtub
- Separate Shower
Laundry
- Laundry Room
- Dryer
- Washer
Utilities
- Forced Air Heating and Cooling System
- Heating System Uses Natural Gas
- 200+ Amp Service
- Lake Michigan Water
Community Details
Overview
- Association fees include water, parking, insurance, exterior maintenance, lawn care, scavenger, snow removal
- 8 Units
- Southshore Subdivision, The Opal Floorplan
Pet Policy
- Dogs and Cats Allowed
Additional Features
- Community Storage Space
- Carbon Monoxide Detectors
Map
Home Values in the Area
Average Home Value in this Area
Property History
| Date | Event | Price | List to Sale | Price per Sq Ft |
|---|---|---|---|---|
| 11/17/2025 11/17/25 | For Sale | $190,000 | -- | $136 / Sq Ft |
Source: Midwest Real Estate Data (MRED)
MLS Number: 12519374
- 6736 S Merrill Ave Unit 1N
- 6736 S Merrill Ave Unit 4N
- 6726 S Merrill Ave
- 2052 E 69th St Unit 1B
- 6721 S Merrill Ave Unit 1
- 6727 S Merrill Ave Unit 3
- 6758 S Jeffery Blvd
- 6724 S Paxton Ave Unit 3
- 6807 S Paxton Ave Unit 1
- 2213 E 68th St Unit 1E
- 2221 E 68th St Unit 3
- 6911 S Jeffery Blvd
- 6851 S Paxton Ave Unit 1
- 6922 S Jeffery Blvd Unit 5N
- 6806 S Crandon Ave Unit 2
- 6836 S Crandon Ave Unit 3
- 6943 S Euclid Ave
- 2334 E 68th St Unit B
- 6756 S Oglesby Ave Unit 1
- 6740 S Oglesby Ave Unit 2
- 6730 S Clyde Ave Unit 1
- 6751 S Clyde Ave Unit Bsmt
- 2049 E 68th St Unit 1E
- 6723 S Clyde Ave Unit 1
- 6802 S Clyde Ave Unit 2
- 6716 S Chappel Ave Unit 1S
- 6714 S Chappel Ave Unit 2
- 6700 S Merrill Ave Unit 3E
- 6731 S Jeffery Blvd
- 6833 S Merrill Ave Unit 1
- 6842 S Merrill Ave Unit Bsmt.
- 2116 E 69th St Unit 3
- 6856 S Merrill Ave Unit 3
- 6858 S Merrill Ave Unit 1
- 6711 S Paxton Ave Unit 1
- 6901 S Paxton Ave Unit G
- 6937 S Merrill Ave
- 6937 S Merrill Ave Unit 1
- 6947 S Jeffery Blvd Unit 1D
- 6947 S Jeffery Blvd Unit 1A
