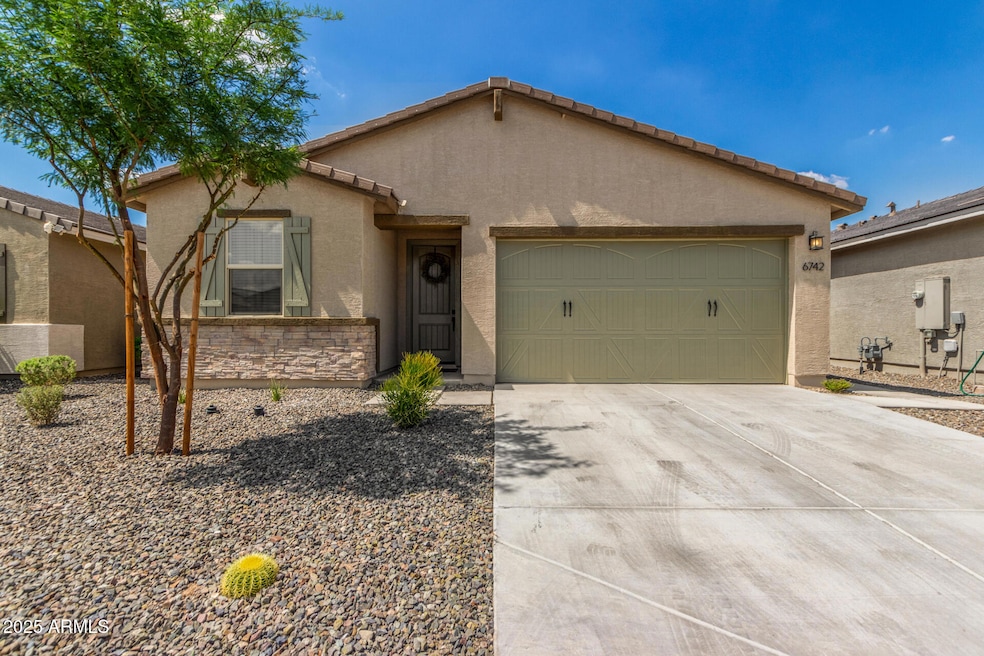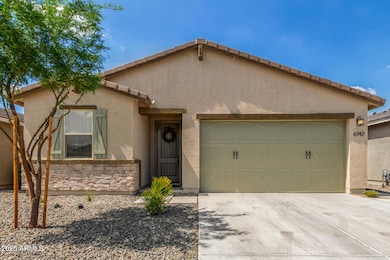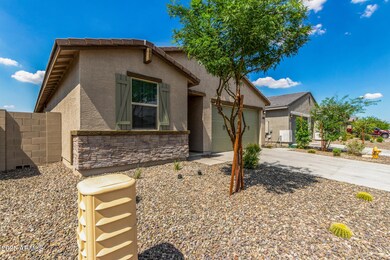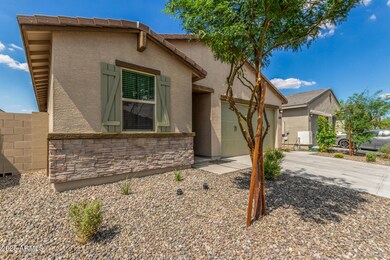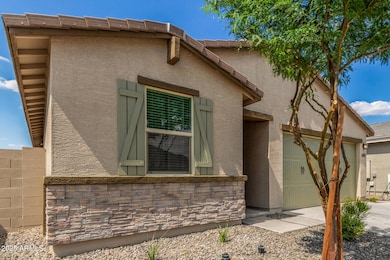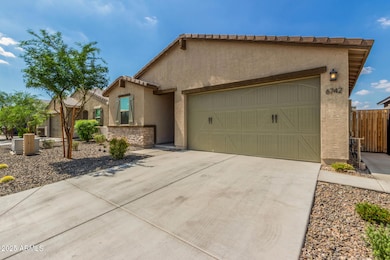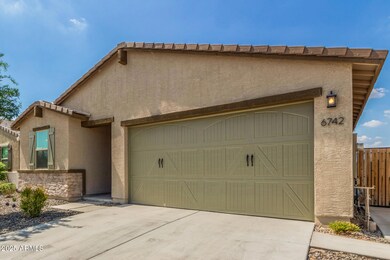
6742 W Valley View Dr Laveen, AZ 85339
Laveen NeighborhoodHighlights
- Transportation Service
- Gated Community
- Pickleball Courts
- Phoenix Coding Academy Rated A
- Granite Countertops
- Covered patio or porch
About This Home
As of July 2025Laveen Living at its Finest!
A must-see! This stunning 3-bedroom, 2-bath home is located in the gated community of McClellan Ranch and offers a perfect blend of comfort and style. Built in 2022 by Meritage Homes, it feels practically brand new.
Step inside to discover tall ceilings, abundant natural light, designer paint, and tile flooring throughout the main living areas. The open-concept layout is perfect for both everyday living and entertaining, with sliding glass doors leading to a beautifully designed backyard.
Let's talk upgrades! The gourmet kitchen features stainless steel appliances, granite countertops, a subway tile backsplash, espresso shaker cabinets with crown molding, recessed and pendant lighting, and a spacious island with a breakfast bar. Other highlights include ceiling fans throughout, upgraded vanities in both bathrooms, luxury flooring, and a convenient mudroom located just across from the laundry room.
The primary suite offers a spa-like retreat with dual sinks and a large walk-in closet.
Out back, enjoy a low-maintenance yard with artificial turf, a covered patio, string lights, stylish pavers, and plenty of space for gatherings.
Welcome home!
Last Agent to Sell the Property
Re/Max Fine Properties License #SA704309000 Listed on: 06/06/2025

Home Details
Home Type
- Single Family
Est. Annual Taxes
- $2,583
Year Built
- Built in 2022
Lot Details
- 5,400 Sq Ft Lot
- Desert faces the front of the property
- Block Wall Fence
- Artificial Turf
Parking
- 2 Car Direct Access Garage
- Garage Door Opener
Home Design
- Wood Frame Construction
- Tile Roof
- Stone Exterior Construction
- Stucco
Interior Spaces
- 1,567 Sq Ft Home
- 1-Story Property
- Ceiling height of 9 feet or more
Kitchen
- Breakfast Bar
- Built-In Microwave
- Kitchen Island
- Granite Countertops
Flooring
- Carpet
- Laminate
- Tile
Bedrooms and Bathrooms
- 3 Bedrooms
- 2 Bathrooms
- Dual Vanity Sinks in Primary Bathroom
Schools
- Desert Meadows Elementary School
- Betty Fairfax High School
Utilities
- Central Air
- Heating System Uses Natural Gas
- High Speed Internet
- Cable TV Available
Additional Features
- No Interior Steps
- Covered patio or porch
- Property is near a bus stop
Listing and Financial Details
- Tax Lot 164
- Assessor Parcel Number 300-07-194
Community Details
Overview
- Property has a Home Owners Association
- Association fees include ground maintenance
- Aam, Llc Association, Phone Number (602) 957-9191
- Built by Meritage Homes
- Mcclellan Ranch Parcels 1 2A 3A & 6A Subdivision, Leslie Floorplan
Recreation
- Pickleball Courts
- Community Playground
- Bike Trail
Additional Features
- Transportation Service
- Gated Community
Ownership History
Purchase Details
Home Financials for this Owner
Home Financials are based on the most recent Mortgage that was taken out on this home.Purchase Details
Home Financials for this Owner
Home Financials are based on the most recent Mortgage that was taken out on this home.Similar Homes in the area
Home Values in the Area
Average Home Value in this Area
Purchase History
| Date | Type | Sale Price | Title Company |
|---|---|---|---|
| Warranty Deed | $410,000 | Teema Title & Escrow Agency | |
| Special Warranty Deed | $375,340 | Carefree Title Agency Inc |
Mortgage History
| Date | Status | Loan Amount | Loan Type |
|---|---|---|---|
| Open | $260,000 | New Conventional | |
| Previous Owner | $368,541 | FHA |
Property History
| Date | Event | Price | Change | Sq Ft Price |
|---|---|---|---|---|
| 07/07/2025 07/07/25 | Sold | $410,000 | 0.0% | $262 / Sq Ft |
| 06/06/2025 06/06/25 | For Sale | $410,000 | -- | $262 / Sq Ft |
Tax History Compared to Growth
Tax History
| Year | Tax Paid | Tax Assessment Tax Assessment Total Assessment is a certain percentage of the fair market value that is determined by local assessors to be the total taxable value of land and additions on the property. | Land | Improvement |
|---|---|---|---|---|
| 2025 | $2,583 | $18,583 | -- | -- |
| 2024 | $2,535 | $17,698 | -- | -- |
| 2023 | $2,535 | $29,570 | $5,910 | $23,660 |
| 2022 | $218 | $2,325 | $2,325 | $0 |
Agents Affiliated with this Home
-
Randolph Flora

Seller's Agent in 2025
Randolph Flora
RE/MAX
(602) 790-9822
1 in this area
20 Total Sales
-
Dulce Lopez
D
Buyer's Agent in 2025
Dulce Lopez
My Home Group Real Estate
(623) 344-1000
4 in this area
58 Total Sales
Map
Source: Arizona Regional Multiple Listing Service (ARMLS)
MLS Number: 6876140
APN: 300-07-194
- 6741 W Desert Dr
- 6842 W Beth Dr
- 6921 W Gwen St
- 6908 W Beth Dr
- 6722 W Desert Dr
- 8521 S 67th Dr
- 6746 W Winston Dr
- 6732 W Coles Rd
- 8420 S 69th Ln
- 4813 W Stargazer Place
- 4738 W Stargazer Place
- 6617 W Magdalena Ln
- 7069 W Allen St
- 6830 W Desert Ln
- 6525 W Latona Rd
- 6513 W Latona Rd
- 7035 W Alicia Dr
- 7032 W Alicia Dr
- 7365 W Magdalena Ln
- 7924 S 70th Ln
