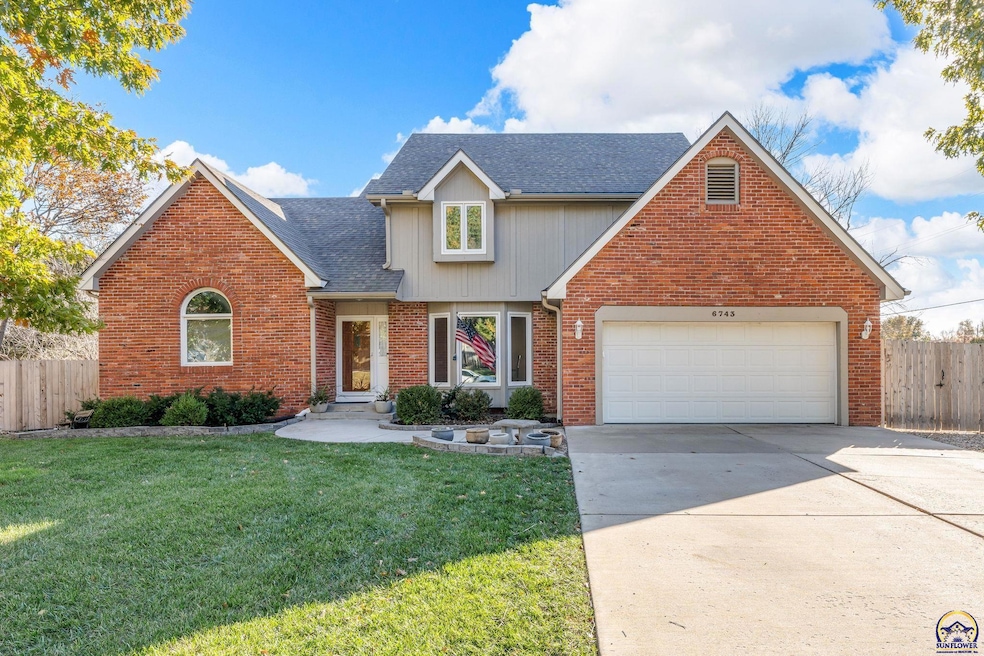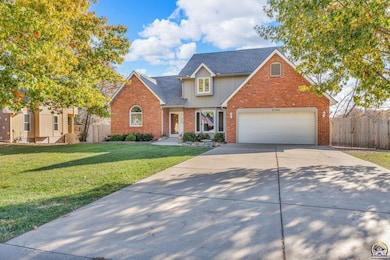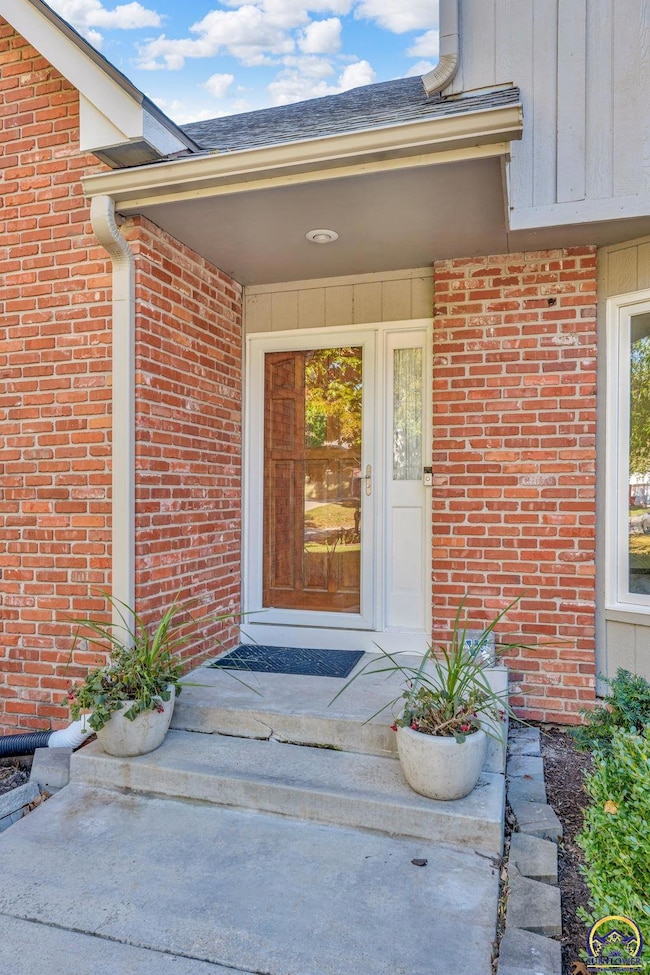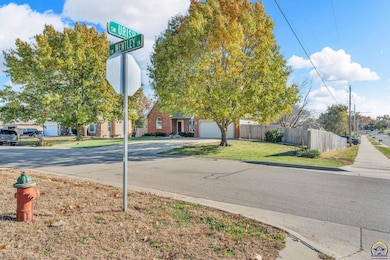6743 SW Wentley Ln Topeka, KS 66614
Estimated payment $2,730/month
Highlights
- Popular Property
- Deck
- No HOA
- Farley Elementary School Rated A-
- Corner Lot
- 2 Car Attached Garage
About This Home
You’ll fall in love with this stunning 5-bedroom, 3.5-bath home perfectly situated on a beautiful corner lot in one of Topeka’s most desirable neighborhoods within the Washburn Rural School District. The main floor features a wonderful open layout that flows perfectly from room to room. A formal dining area welcomes gatherings, while the chef’s kitchen is straight out of a dream—complete with quartz countertops, soft-close cabinetry, stainless steel appliances (all staying), and even a pot filler for the serious cook. There’s also an eat-in area right off the island and access to a brand-new deck overlooking the fully fenced backyard for privacy and relaxation. The living room is warm and inviting with a gorgeous brick fireplace—wood-burning with a gas starter—creating the perfect spot to unwind. The main floor laundry adds convenience, and the oversized primary suite is truly a retreat, featuring two large walk-in closets and a spa-like ensuite with all the right touches. Upstairs, you’ll find two spacious bedrooms, each with massive walk-in closets and their own full bath. The finished walkout basement offers incredible flexibility with a full kitchen, dining and living area, plus two additional bedrooms (no closets currently but plenty of space to add them) and a huge storage room. Outside, enjoy the large new deck, fenced yard, two-car garage, and generous driveway. This home has it all—modern finishes, functional design, and plenty of space for everyone—all in a highly sought-after location with top-rated schools.
Listing Agent
Better Homes and Gardens Real Brokerage Phone: 785-845-7973 License #SA00239492 Listed on: 11/14/2025

Home Details
Home Type
- Single Family
Est. Annual Taxes
- $5,905
Year Built
- Built in 1988
Lot Details
- 0.29 Acre Lot
- Lot Dimensions are 102' x 128'
- Corner Lot
Parking
- 2 Car Attached Garage
- Automatic Garage Door Opener
- Garage Door Opener
Home Design
- Composition Roof
- Stick Built Home
Interior Spaces
- 3,532 Sq Ft Home
- Living Room with Fireplace
- Dining Room
- Carpet
- Storm Doors
- Finished Basement
Kitchen
- Electric Range
- Microwave
- Dishwasher
- Disposal
Bedrooms and Bathrooms
- 5 Bedrooms
Laundry
- Laundry Room
- Laundry on main level
Schools
- Farley Elementary School
- Washburn Rural Middle School
- Washburn Rural High School
Additional Features
- Deck
- Humidifier
Community Details
- No Home Owners Association
- Sherwood Estates Subdivision
Listing and Financial Details
- Assessor Parcel Number R56581
Map
Home Values in the Area
Average Home Value in this Area
Tax History
| Year | Tax Paid | Tax Assessment Tax Assessment Total Assessment is a certain percentage of the fair market value that is determined by local assessors to be the total taxable value of land and additions on the property. | Land | Improvement |
|---|---|---|---|---|
| 2025 | $5,664 | $40,508 | -- | -- |
| 2023 | $5,664 | $38,557 | $0 | $0 |
| 2022 | $4,821 | $34,426 | $0 | $0 |
| 2021 | $4,105 | $29,935 | $0 | $0 |
| 2020 | $3,841 | $28,509 | $0 | $0 |
| 2019 | $3,756 | $27,546 | $0 | $0 |
| 2018 | $3,383 | $26,486 | $0 | $0 |
| 2017 | $3,606 | $26,486 | $0 | $0 |
| 2014 | $3,565 | $25,840 | $0 | $0 |
Property History
| Date | Event | Price | List to Sale | Price per Sq Ft |
|---|---|---|---|---|
| 11/20/2025 11/20/25 | Pending | -- | -- | -- |
| 11/14/2025 11/14/25 | For Sale | $425,000 | -- | $120 / Sq Ft |
Source: Sunflower Association of REALTORS®
MLS Number: 242181
APN: 144-17-0-20-14-003-000
- 6636 SW Gisbourne Ct
- 6516 SW 28th St
- 7225 SW Marian Rd
- 2831 SW Bingham Rd
- 6309 SW 28th St
- 6549 SW 26th Ct
- 3700 SW Stutley Rd
- 2509 SW Staffordshire Rd
- 3713 SW Arvonia Place
- 2504 SW Kingsrow Rd
- 000 SW Armstrong Ave
- 6351 SW 25th St
- 3713 SW Lincolnshire Rd
- 3502 SW Stonybrook Dr
- 6239 SW 38th Place
- 7319 SW 25th Ct
- 7419 SW 26th Ct
- 3627 SW Blue Inn Rd
- 3833 SW Ambassador Place
- 3728 SW Stonybrook Dr






