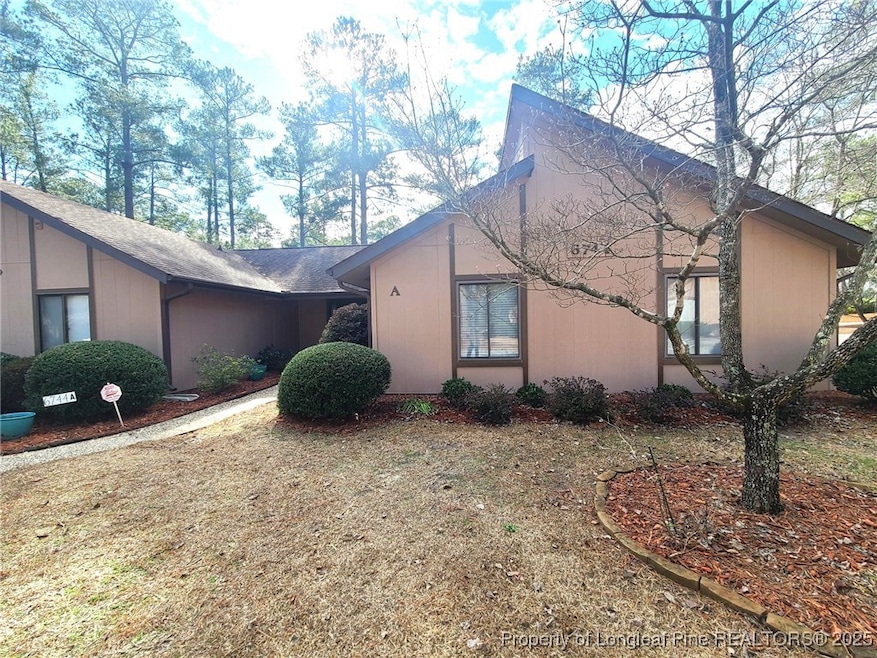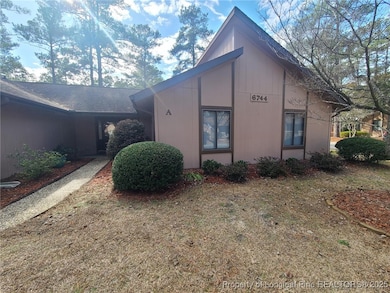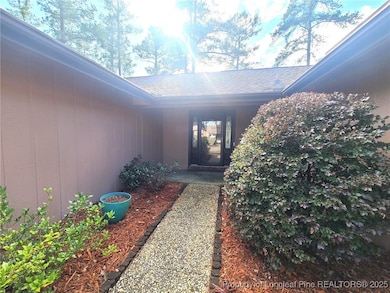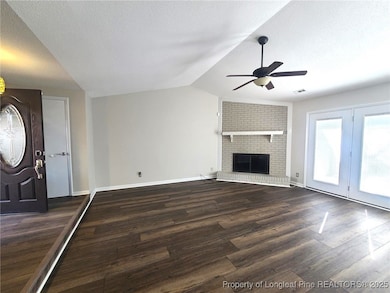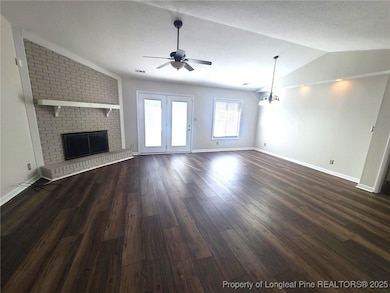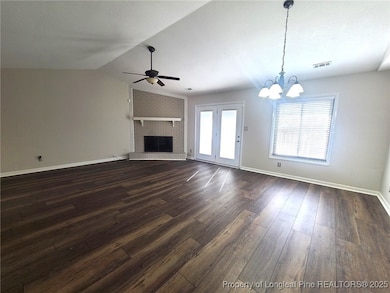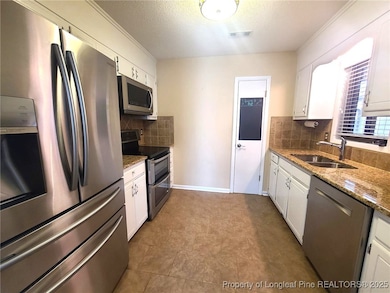6744 Irongate Dr Unit A Fayetteville, NC 28306
Jack Britt NeighborhoodHighlights
- Golf Course Community
- Gated with Attendant
- Cathedral Ceiling
- Stoney Point Elementary School Rated A-
- Open Floorplan
- Main Floor Primary Bedroom
About This Home
This is a great opportunity to live in a gated and guarded community within the Jack Britt School district. Beautiful 3 bedrooms, 2 bathrooms townhome in Gates 4. Large living room with back patio and storage. The fireplace has gas logs. Main bedroom with bath and closet. 2 more bedrooms with hallway bath. Assigned parking in front of the home. The community offers golf course. Close to shopping and hospitals as well as Fort Bragg. No Pets. Call us today to schedule your showing. Home will be ready for move-in 01 December 2025.
We do not advertise on Craigslist. If you see us there, it is a scam!
Listing Agent
TOP BRAGG REALTY AND PROPERTY MANAGEMENT License #. Listed on: 11/18/2025
Townhouse Details
Home Type
- Townhome
Est. Annual Taxes
- $1,734
Year Built
- Built in 1978
Lot Details
- Property is in good condition
Home Design
- Frame Construction
Interior Spaces
- 1,451 Sq Ft Home
- Open Floorplan
- Cathedral Ceiling
- Ceiling Fan
- Factory Built Fireplace
- Blinds
- Entrance Foyer
- Great Room
- Combination Dining and Living Room
Kitchen
- Cooktop
- Microwave
- Dishwasher
- Granite Countertops
- Disposal
Flooring
- Carpet
- Tile
- Luxury Vinyl Plank Tile
Bedrooms and Bathrooms
- 3 Bedrooms
- Primary Bedroom on Main
- En-Suite Primary Bedroom
- Walk-In Closet
- 2 Full Bathrooms
- Double Vanity
- Bathtub with Shower
Laundry
- Laundry in unit
- Washer and Dryer Hookup
Home Security
Outdoor Features
- Patio
- Outdoor Storage
- Porch
- Stoop
Schools
- Stoney Point Elementary School
- John Griffin Middle School
- Jack Britt Senior High School
Utilities
- Central Air
- Heat Pump System
Listing and Financial Details
- Security Deposit $1,400
- Property Available on 12/1/25
- Assessor Parcel Number 9495-74-0230.000
- Seller Considering Concessions
Community Details
Overview
- Property has a Home Owners Association
- Gates Four HOA & Gates Four Townhouse Assn Association
- Gates Four Subdivision
Recreation
- Golf Course Community
Pet Policy
- No Pets Allowed
Security
- Gated with Attendant
- Storm Doors
- Fire and Smoke Detector
Map
Source: Longleaf Pine REALTORS®
MLS Number: 753513
APN: 9495-74-0230
- 2966 Brookcrossing Dr
- 3009 Brookcrossing Dr
- 6821 Thames Dr
- 2564 Lull Water Dr
- 6036 Lakeway Dr
- 2419 Lull Water Dr
- 3513 Yorkgate Ln
- 2944 Wedgeview Dr
- 2820 Franzia Dr
- 2904 Franzia Dr
- 2660 Middle Branch Bend
- 7108 Summerlin Dr
- 2920 Cosmo Place
- 2912 Eagle Crest Ln
- 3320 Benson Place
- 6526 Amanda Cir
- 1605 Blue Springs Rd
- 1609 Hickoryridge Ct
- 2640 Latrobe Ave
- 1841 Balmoral Dr Unit 101
