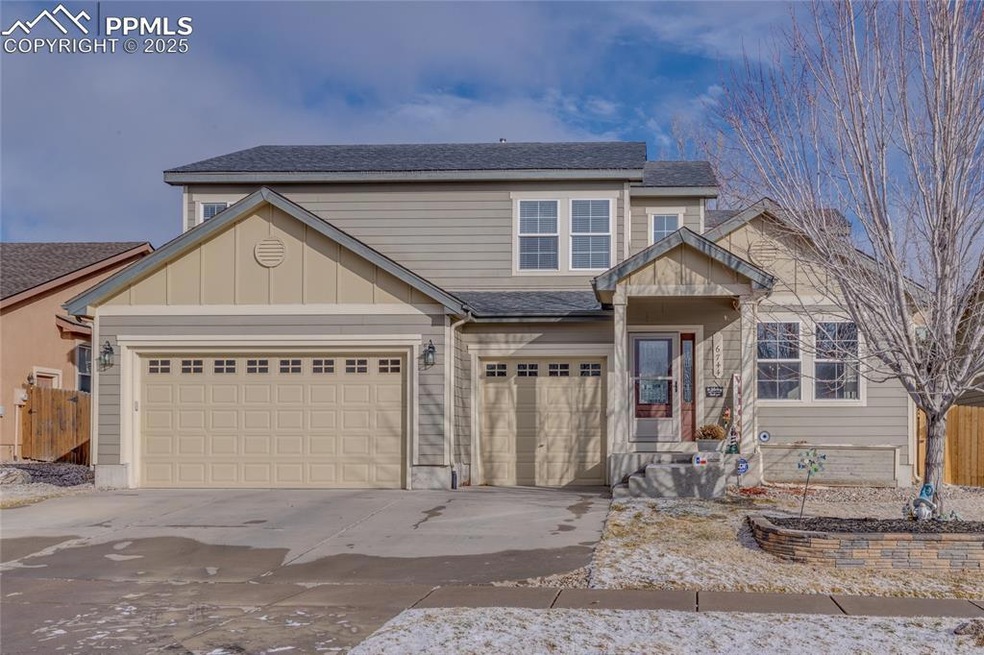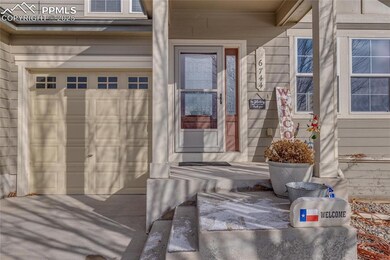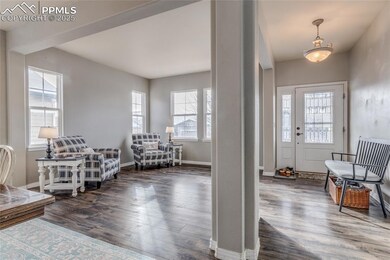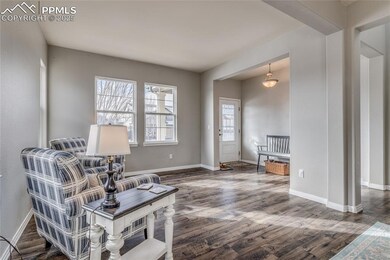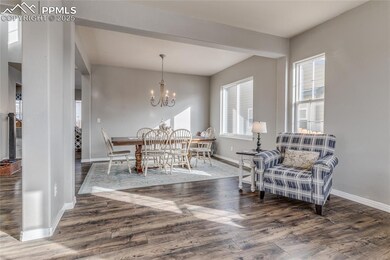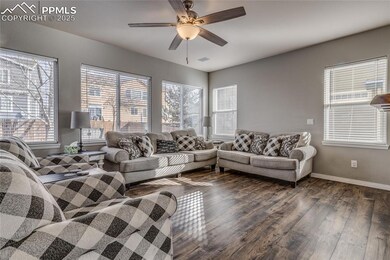
6744 Windom Peak Blvd Colorado Springs, CO 80923
Ridgeview NeighborhoodHighlights
- Property is near a park
- 3 Car Attached Garage
- Community Playground
- Double Oven
- Concrete Porch or Patio
- 3-minute walk to Jared Jensen Park
About This Home
As of March 2025Just steps away from 3.5-acre Jared Jensen Park - including a skateboard area, inline skate court, basketball court, picnic shelter, playground, and a .3-mile sidewalk loop – perfect for walks with your furry friend! Inside, the main level is replete with wood laminate floors throughout the living room, dining room, and family room - which features a cozy gas fireplace. The very spacious eat-in kitchen is a chef’s and entertainers dream, equipped with abundant solid surface countertops, copious cabinet space, a center island, breakfast bar, tile floors, a pantry, and stainless steel appliances. Convenience meets practicality with a main-level laundry room just off the kitchen. Upstairs, the large master suite with plenty of space for a sitting area, also has a 5-piece ensuite bathroom with solid surface countertops, a tile shower surround, tile floors, and a walk-in closet. Three additional upper-level bedrooms are generously sized, providing plenty of space for family or guests. The fully finished basement adds tremendous value, with two oversized bedrooms (both featuring new carpet), one of which includes a walk-in closet. A large basement rec room with a wet bar provides the perfect setting, size and shape for recreation and entertaining - pool table/ping pong table! The fenced backyard has a gigantic patio and a storage shed.
Last Agent to Sell the Property
Higher Ground Real Estate Brokerage Phone: 719-338-3711 Listed on: 01/02/2025
Home Details
Home Type
- Single Family
Est. Annual Taxes
- $2,107
Year Built
- Built in 2004
Lot Details
- 7,148 Sq Ft Lot
- Back Yard Fenced
- Level Lot
HOA Fees
- $18 Monthly HOA Fees
Parking
- 3 Car Attached Garage
- Garage Door Opener
- Driveway
Home Design
- Shingle Roof
- Masonite
Interior Spaces
- 4,139 Sq Ft Home
- 2-Story Property
- Ceiling Fan
- Gas Fireplace
- Basement Fills Entire Space Under The House
Kitchen
- Double Oven
- Microwave
- Dishwasher
- Disposal
Flooring
- Carpet
- Laminate
- Ceramic Tile
Bedrooms and Bathrooms
- 6 Bedrooms
Laundry
- Dryer
- Washer
Outdoor Features
- Concrete Porch or Patio
- Shed
Location
- Property is near a park
- Property is near schools
Utilities
- Forced Air Heating and Cooling System
- 220 Volts in Kitchen
Community Details
Recreation
- Community Playground
- Park
Ownership History
Purchase Details
Home Financials for this Owner
Home Financials are based on the most recent Mortgage that was taken out on this home.Purchase Details
Home Financials for this Owner
Home Financials are based on the most recent Mortgage that was taken out on this home.Purchase Details
Home Financials for this Owner
Home Financials are based on the most recent Mortgage that was taken out on this home.Purchase Details
Home Financials for this Owner
Home Financials are based on the most recent Mortgage that was taken out on this home.Purchase Details
Home Financials for this Owner
Home Financials are based on the most recent Mortgage that was taken out on this home.Purchase Details
Home Financials for this Owner
Home Financials are based on the most recent Mortgage that was taken out on this home.Similar Homes in Colorado Springs, CO
Home Values in the Area
Average Home Value in this Area
Purchase History
| Date | Type | Sale Price | Title Company |
|---|---|---|---|
| Warranty Deed | $590,000 | Htc | |
| Warranty Deed | $375,000 | Unified Title Co | |
| Interfamily Deed Transfer | -- | None Available | |
| Interfamily Deed Transfer | -- | None Available | |
| Quit Claim Deed | -- | North American Title | |
| Warranty Deed | $299,200 | Stewart Title |
Mortgage History
| Date | Status | Loan Amount | Loan Type |
|---|---|---|---|
| Open | $472,000 | New Conventional | |
| Previous Owner | $60,000 | Credit Line Revolving | |
| Previous Owner | $20,000 | Credit Line Revolving | |
| Previous Owner | $351,500 | VA | |
| Previous Owner | $375,000 | VA | |
| Previous Owner | $281,000 | New Conventional | |
| Previous Owner | $297,445 | FHA | |
| Previous Owner | $288,000 | Fannie Mae Freddie Mac | |
| Previous Owner | $239,335 | Unknown | |
| Closed | $44,875 | No Value Available |
Property History
| Date | Event | Price | Change | Sq Ft Price |
|---|---|---|---|---|
| 03/17/2025 03/17/25 | Sold | $590,000 | 0.0% | $143 / Sq Ft |
| 02/19/2025 02/19/25 | Off Market | $589,900 | -- | -- |
| 02/06/2025 02/06/25 | For Sale | $589,900 | 0.0% | $143 / Sq Ft |
| 01/27/2025 01/27/25 | Off Market | $589,900 | -- | -- |
| 01/02/2025 01/02/25 | For Sale | $589,900 | -- | $143 / Sq Ft |
Tax History Compared to Growth
Tax History
| Year | Tax Paid | Tax Assessment Tax Assessment Total Assessment is a certain percentage of the fair market value that is determined by local assessors to be the total taxable value of land and additions on the property. | Land | Improvement |
|---|---|---|---|---|
| 2024 | $2,107 | $40,850 | $4,620 | $36,230 |
| 2023 | $2,107 | $40,850 | $4,620 | $36,230 |
| 2022 | $1,740 | $29,850 | $4,170 | $25,680 |
| 2021 | $1,814 | $30,710 | $4,290 | $26,420 |
| 2020 | $1,603 | $26,810 | $3,580 | $23,230 |
| 2019 | $1,585 | $26,810 | $3,580 | $23,230 |
| 2018 | $1,493 | $24,740 | $3,020 | $21,720 |
| 2017 | $1,500 | $24,740 | $3,020 | $21,720 |
| 2016 | $1,482 | $24,090 | $2,950 | $21,140 |
| 2015 | $1,483 | $24,090 | $2,950 | $21,140 |
| 2014 | $1,423 | $22,650 | $2,790 | $19,860 |
Agents Affiliated with this Home
-
Joe Cuchiara
J
Seller's Agent in 2025
Joe Cuchiara
Higher Ground Real Estate
(719) 338-3711
5 in this area
90 Total Sales
-
Scott Sufak

Buyer's Agent in 2025
Scott Sufak
RE/MAX
(719) 650-9619
1 in this area
103 Total Sales
Map
Source: Pikes Peak REALTOR® Services
MLS Number: 2460009
APN: 53172-11-012
- 6874 Quiet Pond Place
- 7198 Quiet Pond Place
- 7199 Quiet Pond Place
- 6560 Cool Mountain Dr
- Lot 50 Windom Peak
- Lot 50 Windom Peak Unit 7
- 6612 Sonny Blue Dr
- 7163 Midnight Rose Dr
- 6218 Escalade Point
- 7212 Midnight Rose Dr
- 7046 Red Sand Grove
- 6295 Balance Cir
- 6375 Binder Dr
- 6461 Borough Dr
- 5717 Whiskey River Dr
- 6918 White Sand Point
- 6491 Ferndale Dr
- 6452 Borough Dr
- 6755 Akerman Dr
- 5921 Huerfano Dr
