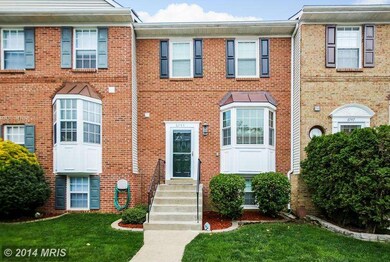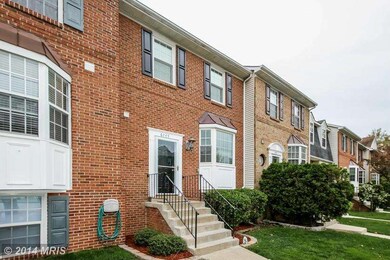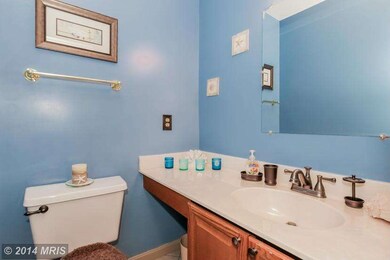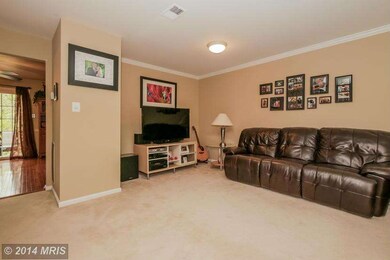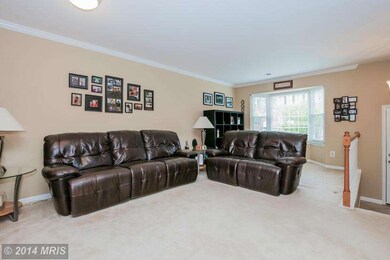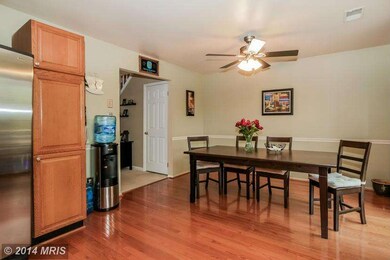
6745 Cardinal Woods Ct Lorton, VA 22079
Highlights
- Eat-In Gourmet Kitchen
- Open Floorplan
- Contemporary Architecture
- Island Creek Elementary School Rated A-
- Deck
- Vaulted Ceiling
About This Home
As of July 2025Beautifully maintained and upgraded 4 Bedroom 3.5 Bath's, brick front Townhome! Huge & newer kitchen features stainless steel, hardwood floors, eat-in, SGD to inviting deck...spacious LR...Rec Room shows off new flooring, walk-out to new fenced in & gorgeous yard, 4th BR, laundry & sep storage room...new capped Thompson Creek windows & SGD w/warranty, fresh paint, close to Metro, Belvoir, I95...
Last Agent to Sell the Property
Sylvia Montalvo
Berkshire Hathaway HomeServices PenFed Realty Listed on: 05/08/2014

Last Buyer's Agent
Kierstan Woods
Corcoran McEnearney

Townhouse Details
Home Type
- Townhome
Est. Annual Taxes
- $3,434
Year Built
- Built in 1988
Lot Details
- 1,500 Sq Ft Lot
- Backs To Open Common Area
- Two or More Common Walls
- Cul-De-Sac
- Property is Fully Fenced
- No Through Street
- Property is in very good condition
HOA Fees
- $80 Monthly HOA Fees
Parking
- Rented or Permit Required
Home Design
- Contemporary Architecture
- Composition Roof
- Asphalt Roof
- Brick Front
Interior Spaces
- Property has 3 Levels
- Open Floorplan
- Crown Molding
- Vaulted Ceiling
- Ceiling Fan
- ENERGY STAR Qualified Windows with Low Emissivity
- Window Treatments
- Bay Window
- Window Screens
- Entrance Foyer
- Living Room
- Combination Kitchen and Dining Room
- Game Room
- Storage Room
- Wood Flooring
Kitchen
- Eat-In Gourmet Kitchen
- Breakfast Area or Nook
- Electric Oven or Range
- Microwave
- Ice Maker
- Dishwasher
- Upgraded Countertops
- Disposal
Bedrooms and Bathrooms
- 4 Bedrooms
- En-Suite Primary Bedroom
- En-Suite Bathroom
- 3.5 Bathrooms
Laundry
- Laundry Room
- Front Loading Dryer
- Front Loading Washer
Finished Basement
- Heated Basement
- Walk-Out Basement
- Rear Basement Entry
- Workshop
- Basement Windows
Home Security
Outdoor Features
- Deck
- Patio
Utilities
- Forced Air Heating and Cooling System
- Heat Pump System
- Vented Exhaust Fan
- Electric Water Heater
- Public Septic
Listing and Financial Details
- Tax Lot 181
- Assessor Parcel Number 99-4-6- -181
Community Details
Overview
- Association fees include trash, snow removal, road maintenance
- Built by VAN METRE
- Bedford
Recreation
- Tennis Courts
- Community Playground
Security
- Storm Doors
Ownership History
Purchase Details
Home Financials for this Owner
Home Financials are based on the most recent Mortgage that was taken out on this home.Purchase Details
Home Financials for this Owner
Home Financials are based on the most recent Mortgage that was taken out on this home.Similar Homes in Lorton, VA
Home Values in the Area
Average Home Value in this Area
Purchase History
| Date | Type | Sale Price | Title Company |
|---|---|---|---|
| Warranty Deed | $395,000 | -- | |
| Warranty Deed | $427,500 | -- |
Mortgage History
| Date | Status | Loan Amount | Loan Type |
|---|---|---|---|
| Open | $232,308 | New Conventional | |
| Closed | $316,000 | New Conventional | |
| Previous Owner | $342,000 | New Conventional |
Property History
| Date | Event | Price | Change | Sq Ft Price |
|---|---|---|---|---|
| 07/31/2025 07/31/25 | Sold | $589,000 | 0.0% | $270 / Sq Ft |
| 06/10/2025 06/10/25 | Pending | -- | -- | -- |
| 06/05/2025 06/05/25 | For Sale | $589,000 | +49.1% | $270 / Sq Ft |
| 07/03/2014 07/03/14 | Sold | $395,000 | -1.2% | $203 / Sq Ft |
| 05/25/2014 05/25/14 | Pending | -- | -- | -- |
| 05/16/2014 05/16/14 | Price Changed | $399,999 | -2.4% | $206 / Sq Ft |
| 05/08/2014 05/08/14 | For Sale | $409,900 | +3.8% | $211 / Sq Ft |
| 05/08/2014 05/08/14 | Off Market | $395,000 | -- | -- |
Tax History Compared to Growth
Tax History
| Year | Tax Paid | Tax Assessment Tax Assessment Total Assessment is a certain percentage of the fair market value that is determined by local assessors to be the total taxable value of land and additions on the property. | Land | Improvement |
|---|---|---|---|---|
| 2024 | $6,299 | $543,690 | $171,000 | $372,690 |
| 2023 | $5,818 | $515,590 | $150,000 | $365,590 |
| 2022 | $5,446 | $476,260 | $140,000 | $336,260 |
| 2021 | $5,061 | $431,260 | $110,000 | $321,260 |
| 2020 | $4,966 | $419,610 | $105,000 | $314,610 |
| 2019 | $4,765 | $402,640 | $103,000 | $299,640 |
| 2018 | $4,409 | $383,370 | $98,000 | $285,370 |
| 2017 | $4,363 | $375,770 | $96,000 | $279,770 |
| 2016 | $4,335 | $374,150 | $96,000 | $278,150 |
| 2015 | $3,972 | $355,900 | $91,000 | $264,900 |
| 2014 | $3,778 | $339,290 | $87,000 | $252,290 |
Agents Affiliated with this Home
-

Seller's Agent in 2025
Cindy Schneider
Long & Foster
(703) 822-0207
45 in this area
643 Total Sales
-

Buyer's Agent in 2025
Anastasia Roze
Samson Properties
(484) 686-5975
1 in this area
28 Total Sales
-
S
Seller's Agent in 2014
Sylvia Montalvo
Prudential PenFed
-
K
Buyer's Agent in 2014
Kierstan Woods
McEnearney Associates
Map
Source: Bright MLS
MLS Number: 1002978018
APN: 0994-06-0181
- 6750 Cardinal Woods Ct
- 8534 Enochs Dr
- 8504 Shirley Woods Ct
- 8220 Stationhouse Ct
- 8208 Stationhouse Ct
- 8074 Sky Blue Dr
- 6609 Sky Blue Ct
- 6768 Morning Ride Cir
- 6529 Old Carriage Dr
- 6504 Old Carriage Ln
- 7721 Sullivan Cir
- 7205 Lyndam Hill Cir
- 7011 Lawnwood Ct
- 7013 Stone Inlet Dr
- 7711 Beulah St
- 9138 Lake Parcel Dr
- 7330 Ardglass Dr
- 9040 Telegraph Rd
- 7605 Mccloud Ct
- 7720 Stone Wheat Ct

