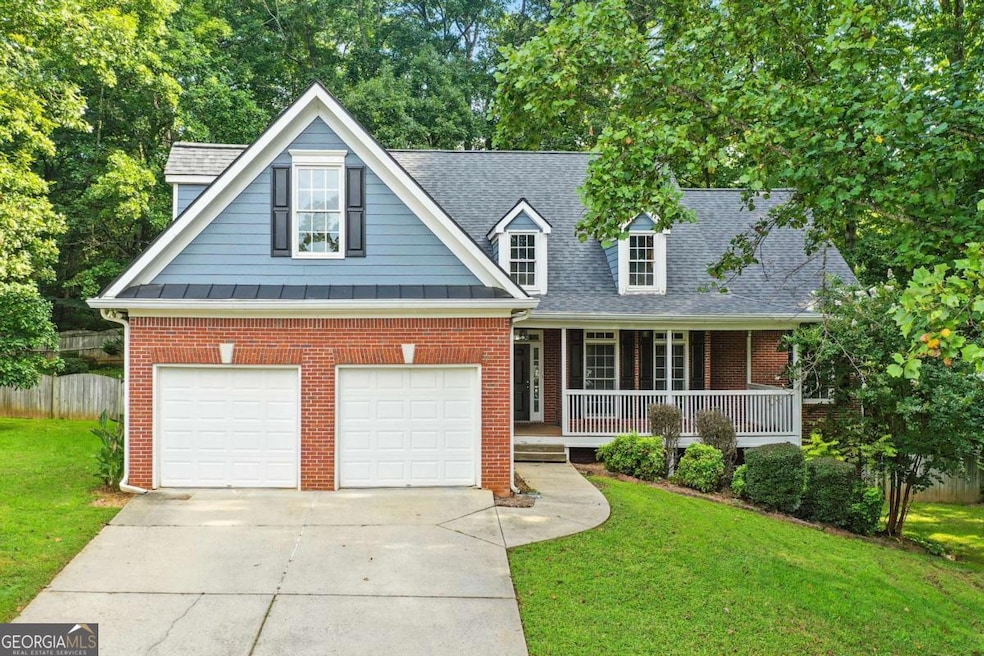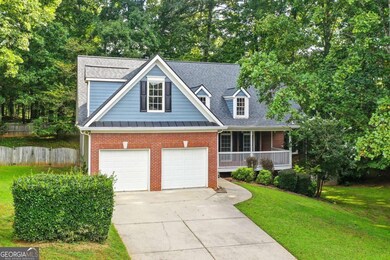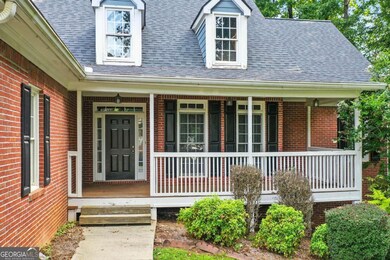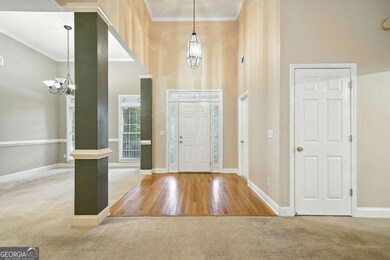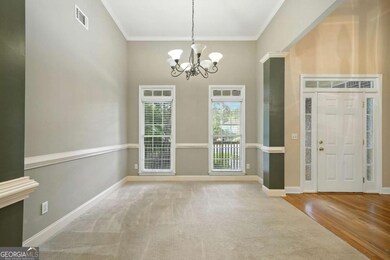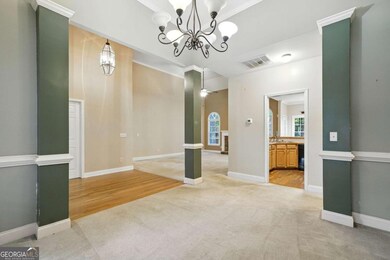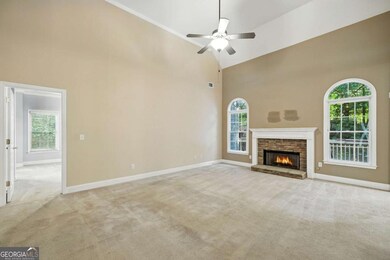6745 Fairfield Trace Suwanee, GA 30024
Estimated payment $3,377/month
Highlights
- City View
- Dining Room Seats More Than Twelve
- Deck
- Johns Creek Elementary School Rated A
- Clubhouse
- Property is near public transit and shops
About This Home
Elegant Ranch Estate in Prestigious Fairgreen - Suwanee, GA Discover refined living in this beautifully appointed ranch-style residence nestled in the exclusive Fairgreen community of Suwanee. Perfectly situated on a quiet cul-de-sac lot spanning over half an acre (0.63 acres), this distinguished home offers privacy, space, and exceptional craftsmanship - all within one of Georgia's most acclaimed school districts, featuring Lambert High School. Boasting 3 spacious bedrooms, 2 full baths, and a versatile bonus room upstairs, this residence is thoughtfully designed with upscale living in mind. Soaring high ceilings and a sophisticated open floorplan create an airy, elegant ambiance throughout the main living spaces. The brick-front exterior and covered front porch provide timeless curb appeal, while the interior welcomes you with architectural details and abundant natural light. Entertain effortlessly or unwind in style on the expansive deck, overlooking a lush, fully fenced backyard - your own private oasis with endless possibilities. The sprawling unfinished basement presents a rare opportunity to expand your living space with a home theater, gym, wine cellar, or guest suite. This is a home that offers not just comfort and function, but distinction and lifestyle. Enjoy the tranquility of suburban living with close proximity to top-tier shopping, dining, parks, and premier amenities. Preferred lender, Don Thelen, with Guaranteed Rate Affinity, will offer up to $2,500 in lender credit for closing costs, pre-paids, escrows or home warranty with approved offer. Conditions apply. Experience luxury living in Fairgreen - where elegance meets everyday convenience.
Listing Agent
Square Real Estate Consultants
Coldwell Banker Realty License #346050 Listed on: 08/29/2025

Home Details
Home Type
- Single Family
Est. Annual Taxes
- $5,919
Year Built
- Built in 2002
Lot Details
- 0.63 Acre Lot
- Cul-De-Sac
- Wood Fence
- Back Yard Fenced
- Private Lot
- Level Lot
- Partially Wooded Lot
HOA Fees
- $50 Monthly HOA Fees
Home Design
- 1.5-Story Property
- Traditional Architecture
- Composition Roof
- Wood Siding
- Brick Front
Interior Spaces
- Tray Ceiling
- Factory Built Fireplace
- Double Pane Windows
- Window Treatments
- Living Room with Fireplace
- Dining Room Seats More Than Twelve
- Loft
- Bonus Room
- City Views
- Fire and Smoke Detector
Kitchen
- Breakfast Area or Nook
- Breakfast Bar
- Oven or Range
- Microwave
- Dishwasher
- Disposal
Flooring
- Wood
- Carpet
- Tile
Bedrooms and Bathrooms
- 3 Main Level Bedrooms
- Primary Bedroom on Main
- Walk-In Closet
- 2 Full Bathrooms
Laundry
- Laundry in Mud Room
- Laundry in Hall
Unfinished Basement
- Basement Fills Entire Space Under The House
- Exterior Basement Entry
- Natural lighting in basement
Parking
- 6 Car Garage
- Garage Door Opener
Outdoor Features
- Deck
- Porch
Schools
- Johns Creek Elementary School
- Riverwatch Middle School
- Lambert High School
Utilities
- Central Heating and Cooling System
- Septic Tank
- High Speed Internet
- Phone Available
- Cable TV Available
Additional Features
- Energy-Efficient Appliances
- Property is near public transit and shops
Community Details
Overview
- Association fees include maintenance exterior, ground maintenance, pest control, swimming, tennis
- Fairgreen Subdivision
Amenities
- Clubhouse
Recreation
- Tennis Courts
- Community Playground
- Community Pool
- Park
Map
Home Values in the Area
Average Home Value in this Area
Tax History
| Year | Tax Paid | Tax Assessment Tax Assessment Total Assessment is a certain percentage of the fair market value that is determined by local assessors to be the total taxable value of land and additions on the property. | Land | Improvement |
|---|---|---|---|---|
| 2025 | $5,919 | $264,504 | $74,000 | $190,504 |
| 2024 | $5,919 | $241,388 | $68,000 | $173,388 |
| 2023 | $5,404 | $219,544 | $60,000 | $159,544 |
| 2022 | $4,880 | $141,844 | $40,000 | $101,844 |
| 2021 | $689 | $141,844 | $40,000 | $101,844 |
| 2020 | $683 | $136,300 | $40,000 | $96,300 |
| 2019 | $688 | $135,480 | $40,000 | $95,480 |
| 2018 | $696 | $126,976 | $40,000 | $86,976 |
| 2017 | $684 | $109,516 | $28,000 | $81,516 |
| 2016 | $2,697 | $104,236 | $28,000 | $76,236 |
| 2015 | $2,293 | $105,716 | $28,000 | $76,236 |
| 2014 | $2,378 | $94,896 | $0 | $0 |
Property History
| Date | Event | Price | List to Sale | Price per Sq Ft | Prior Sale |
|---|---|---|---|---|---|
| 11/26/2025 11/26/25 | Price Changed | $550,000 | 0.0% | $231 / Sq Ft | |
| 11/26/2025 11/26/25 | Price Changed | $2,700 | -3.6% | $1 / Sq Ft | |
| 08/30/2025 08/30/25 | Price Changed | $2,800 | 0.0% | $1 / Sq Ft | |
| 08/29/2025 08/29/25 | For Sale | $575,000 | 0.0% | $241 / Sq Ft | |
| 07/14/2025 07/14/25 | For Rent | $3,000 | +8.8% | -- | |
| 04/21/2022 04/21/22 | Rented | $2,758 | +10.3% | -- | |
| 03/30/2022 03/30/22 | Price Changed | $2,500 | -9.1% | $1 / Sq Ft | |
| 02/28/2022 02/28/22 | For Rent | $2,750 | 0.0% | -- | |
| 02/12/2022 02/12/22 | Rented | $2,750 | 0.0% | -- | |
| 02/02/2022 02/02/22 | Price Changed | $2,750 | -8.3% | $1 / Sq Ft | |
| 01/17/2022 01/17/22 | For Rent | $3,000 | 0.0% | -- | |
| 12/20/2021 12/20/21 | Sold | $460,990 | +7.2% | $230 / Sq Ft | View Prior Sale |
| 11/17/2021 11/17/21 | Pending | -- | -- | -- | |
| 11/11/2021 11/11/21 | For Sale | $429,900 | -- | $215 / Sq Ft |
Purchase History
| Date | Type | Sale Price | Title Company |
|---|---|---|---|
| Warranty Deed | -- | -- | |
| Warranty Deed | $460,990 | -- | |
| Deed | $239,900 | -- |
Mortgage History
| Date | Status | Loan Amount | Loan Type |
|---|---|---|---|
| Open | $422,750 | New Conventional | |
| Previous Owner | $39,900 | New Conventional |
Source: Georgia MLS
MLS Number: 10594798
APN: 184-084
- 8935 Muirfield Ct
- 6831 Augusta Manor
- 9020 Friarbridge Dr
- 8360 Kenningston Way
- 7809 Laurel Crest Dr
- 7942 Laurel Crest Dr
- 7950 Laurel Crest Dr
- 845 Saint Marks Walk
- 5750 Jockey Walk
- 8155 Saint Marlo Country Club Pkwy
- 11320 Crestview Terrace
- 135 Splinter Ct
- 5630 Overlook Club Cir
- 688 Crescent River Pass
- 8710 Merion Dr
- 555 Midhurst Place
- 7670 Bellemont Ridge
- 11032 Ellsworth Cove
- 5930 Caveat Ct
- 8150 Prestwick Cir
- 8965 Friarbridge Dr Unit 1B
- 8145 Lockslay Way
- 5670 Bridleton Crossing
- 804 Morganton Dr
- 7830 Tintern Trace
- 7170 Threadstone Overlook
- 4035 Vista Point Ln
- 3969 Riverstone Dr
- 4255 Suwanee Dam Rd Unit 400-4219
- 4255 Suwanee Dam Rd Unit 200-2315
- 4255 Suwanee Dam Rd Unit 500-5202
- 1259 Berwyn Way Unit 1259
- 1229 Berwyn Way
- 3910 Dalwood Dr
- 2130 Woods River Ln
- 3210 Bennett Creek Ln
- 4910 Wimborne Ct
- 3845 Dalwood Dr
- 11000 Lakefield Place Unit 9307
- 11000 Lakefield Place
Ask me questions while you tour the home.
