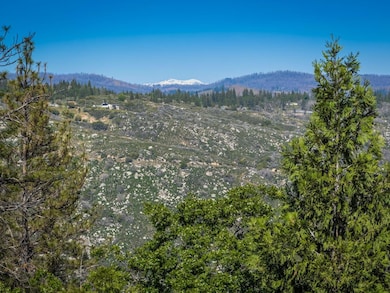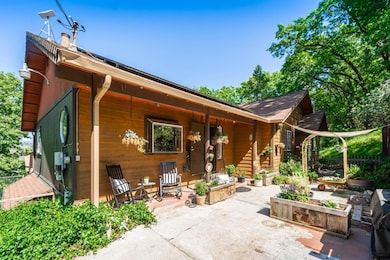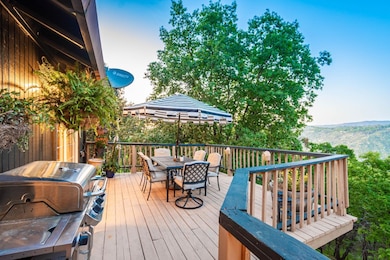6745 Slug Gulch Rd Somerset, CA 95684
Estimated payment $3,012/month
Highlights
- River Access
- RV Access or Parking
- Panoramic View
- Union Mine High School Rated A-
- Solar Power System
- 5.24 Acre Lot
About This Home
The perfect sanctuary for comfort, beauty and adventure! VIEWS, owned solar, off-road trail to the Cosumnes River and proximity to top rated wineries are just a few highlights. Tucked away in the heart of the Sierra foothills, this 3 bed 2.5 bath retreat blends rustic charm with modern ammenities. Freshly updated with new flooring, lighting and thoughtful custom details, this home features a bright and open layout ideal for relaxing or entertaining. Spacious kitchen offers plenty of space for preparing meals to enjoy on the expansive deck with panoramic views of the Western Sierras. Vaulted ceilings with exposed wood beams, an upgraded home theater system, and a cozy wood-burning stove create a warm and inviting atmosphere for nights spent indoors. The serene primary suite features private deck access, a walk-in closet, and a sun-drenched ensuite, offering a spa-like experience with nature just beyond your windows. The lower level provides a private entrance, half bath, laundry room, and built-in bar. A flexible space for hosting friends, creating a game room, or offering guest accommodations. A great layout for family or a vacation getaway. Bordered by National Forest land and located just a short drive to Lake Tahoe and Sacramento.
Home Details
Home Type
- Single Family
Est. Annual Taxes
- $5,394
Year Built
- Built in 1991
Lot Details
- 5.24 Acre Lot
- Adjoins Government Land
Parking
- 2 Car Garage
- 4 Open Parking Spaces
- Side Facing Garage
- Driveway
- RV Access or Parking
Property Views
- Panoramic
- Mountain
- Valley
Home Design
- Combination Foundation
- Frame Construction
- Composition Roof
- Concrete Perimeter Foundation
Interior Spaces
- 2,243 Sq Ft Home
- 2-Story Property
- Beamed Ceilings
- Cathedral Ceiling
- 1 Fireplace
- Wood Burning Stove
- Living Room
- Formal Dining Room
- Laundry Room
Kitchen
- Free-Standing Gas Oven
- Free-Standing Gas Range
- Kitchen Island
- Granite Countertops
Flooring
- Wood
- Tile
Bedrooms and Bathrooms
- 3 Bedrooms
- Retreat
- Primary Bedroom on Main
- Secondary Bathroom Double Sinks
- Bathtub with Shower
Home Security
- Carbon Monoxide Detectors
- Fire and Smoke Detector
Eco-Friendly Details
- Solar Power System
Outdoor Features
- River Access
- Balcony
- Covered Deck
- Front Porch
Utilities
- Central Heating and Cooling System
- 220 Volts
- Gas Tank Leased
- Well
- Septic System
Community Details
- No Home Owners Association
Listing and Financial Details
- Assessor Parcel Number 095-011-009-000
Map
Home Values in the Area
Average Home Value in this Area
Tax History
| Year | Tax Paid | Tax Assessment Tax Assessment Total Assessment is a certain percentage of the fair market value that is determined by local assessors to be the total taxable value of land and additions on the property. | Land | Improvement |
|---|---|---|---|---|
| 2025 | $5,394 | $519,566 | $102,830 | $416,736 |
| 2024 | $5,394 | $509,379 | $100,814 | $408,565 |
| 2023 | $5,287 | $499,392 | $98,838 | $400,554 |
| 2022 | $5,203 | $489,600 | $96,900 | $392,700 |
| 2021 | $2,815 | $264,306 | $54,365 | $209,941 |
| 2020 | $2,779 | $261,597 | $53,808 | $207,789 |
| 2019 | $2,738 | $256,468 | $52,753 | $203,715 |
| 2018 | $2,658 | $251,440 | $51,719 | $199,721 |
| 2017 | $2,611 | $246,510 | $50,705 | $195,805 |
| 2016 | $2,569 | $241,677 | $49,711 | $191,966 |
| 2015 | $2,480 | $238,049 | $48,965 | $189,084 |
| 2014 | $2,480 | $233,387 | $48,006 | $185,381 |
Property History
| Date | Event | Price | Change | Sq Ft Price |
|---|---|---|---|---|
| 09/06/2025 09/06/25 | Price Changed | $485,000 | -2.8% | $216 / Sq Ft |
| 08/30/2025 08/30/25 | Price Changed | $499,000 | -5.0% | $222 / Sq Ft |
| 07/28/2025 07/28/25 | Price Changed | $525,000 | -4.4% | $234 / Sq Ft |
| 04/30/2025 04/30/25 | For Sale | $549,000 | +14.4% | $245 / Sq Ft |
| 03/01/2021 03/01/21 | Sold | $480,000 | +1.1% | $214 / Sq Ft |
| 01/19/2021 01/19/21 | Pending | -- | -- | -- |
| 01/19/2021 01/19/21 | For Sale | $475,000 | -- | $212 / Sq Ft |
Purchase History
| Date | Type | Sale Price | Title Company |
|---|---|---|---|
| Grant Deed | $480,000 | Placer Title Company | |
| Interfamily Deed Transfer | -- | North American Title Company | |
| Interfamily Deed Transfer | -- | Inter County Title Co |
Mortgage History
| Date | Status | Loan Amount | Loan Type |
|---|---|---|---|
| Open | $456,000 | New Conventional | |
| Previous Owner | $260,000 | New Conventional | |
| Previous Owner | $246,500 | New Conventional | |
| Previous Owner | $262,000 | Stand Alone Refi Refinance Of Original Loan | |
| Previous Owner | $165,000 | Unknown | |
| Previous Owner | $112,500 | Unknown | |
| Previous Owner | $116,500 | Unknown |
Source: MetroList
MLS Number: 225052749
APN: 095-011-009-000
- 8120 Rocky Bar Rd
- 6700 Patsy Cline Ln
- 8161 Boondock Trail
- 6294 Gray Rock Rd
- 7152 Fire Pine Ln
- 0 Lodestone Rd Unit 225086980
- 7040 Idlewild Rd
- 8600 Lodestone Rd
- 7695 Perry Creek Rd
- 2018 Whistler Way
- 8074 Perry Creek Rd Unit 31
- 7935 Fairplay Rd
- 8170 Grizzly Flat Rd
- 5000 Omo Ranch Rd
- 7340 Old School House Rd
- 39 AC Old School House Rd
- 10-Acres Old School House Rd
- 6860 Ant Hill Rd
- 8054 Fairplay Rd
- 7277 Red Ant Rd
- 6210 Kokanee Ln
- 1860 Point View Dr Unit 2
- 4258 Howard Cir
- 3185 Washington St
- 711 Chapin Rd
- 3145 Sheridan St Unit A
- 0000 Rock Creek Rd
- 300 Main St Unit ID1265988P
- 300 Main St Unit ID1265985P
- 300 Main St Unit ID1265998P
- 300 Main St Unit ID1265994P
- 300 Main St Unit ID1265997P
- 6041 Golden Center Ct
- 2892 Coloma St
- 2847 Coloma St Unit B
- 627 Myrtle Ave
- 6100 Pleasant Valley Rd
- 17501 Tannery Ln
- 2821 Mallard Ln
- 2674 Woodridge Ct Unit 11







