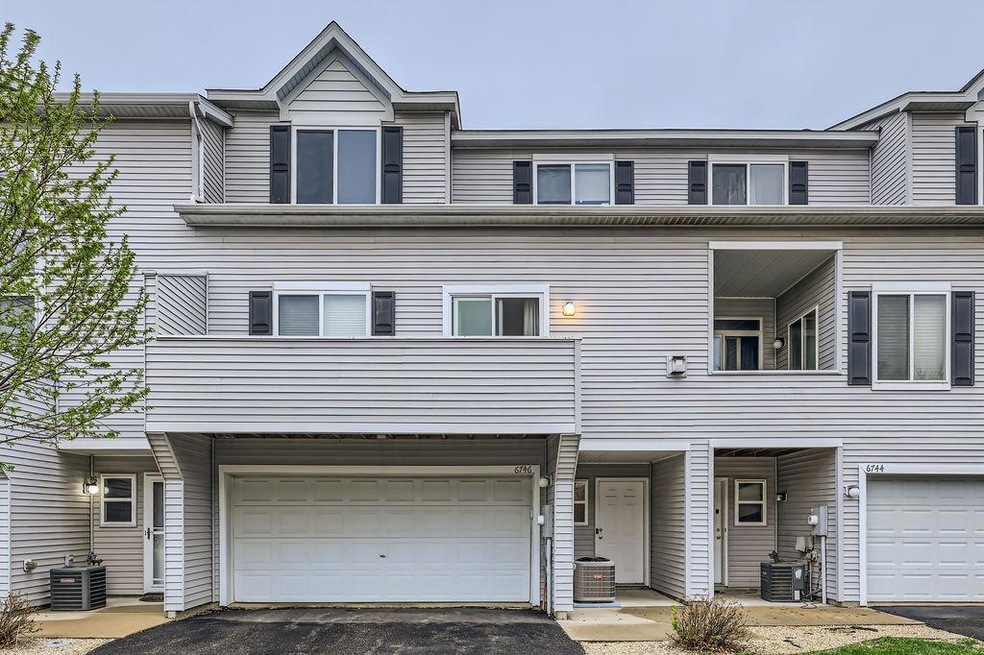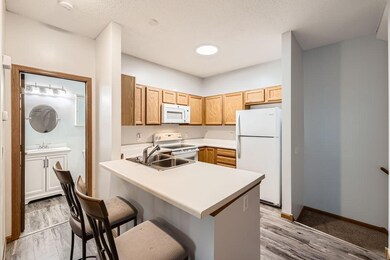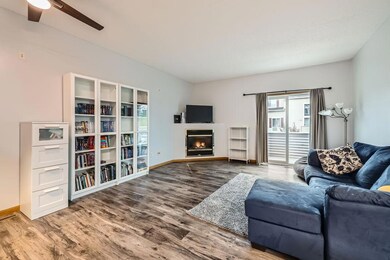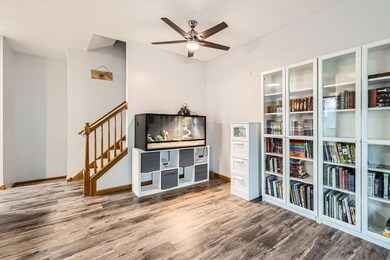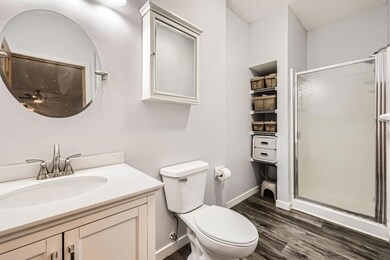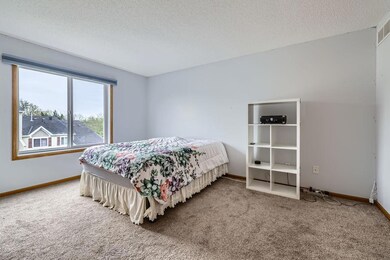
6746 Meadow Grass Ln S Unit 6746 Cottage Grove, MN 55016
Estimated payment $1,955/month
Highlights
- Deck
- Main Floor Primary Bedroom
- Living Room
- Cottage Grove Elementary School Rated A-
- 1 Fireplace
- Entrance Foyer
About This Home
Fantastic three-bedroom, two-bath townhome in Meadow Grass! Major Improvements in 2022 includenew furnace and air conditioning, new windows and patio door, bathroom updates and new flooring throughout.Appliances in 2022:Brand new stainless-steel dishwasher, stove, and microwave. Easy access to Hwy 10-61, and close to shopping in Woodbury and Cottage Grove.
Listing Agent
Coldwell Banker Realty Brokerage Phone: 651-428-1234 Listed on: 04/29/2025

Townhouse Details
Home Type
- Townhome
Est. Annual Taxes
- $2,831
Year Built
- Built in 2003
HOA Fees
- $276 Monthly HOA Fees
Parking
- 2 Car Garage
- Tuck Under Garage
- Garage Door Opener
- Guest Parking
Interior Spaces
- 2-Story Property
- 1 Fireplace
- Entrance Foyer
- Living Room
Kitchen
- Range
- Microwave
- Dishwasher
- Disposal
Bedrooms and Bathrooms
- 3 Bedrooms
- Primary Bedroom on Main
Laundry
- Dryer
- Washer
Partially Finished Basement
- Walk-Out Basement
- Basement Storage
Utilities
- Forced Air Heating and Cooling System
- 100 Amp Service
- Cable TV Available
Additional Features
- Deck
- Lot Dimensions are 25x30
Community Details
- Association fees include hazard insurance, lawn care, ground maintenance, professional mgmt, trash, snow removal
- Property Maintenance & Management Partners (Pmmp) Association, Phone Number (651) 487-3708
- Cic 166 Subdivision
Listing and Financial Details
- Assessor Parcel Number 0602721440148
Map
Home Values in the Area
Average Home Value in this Area
Tax History
| Year | Tax Paid | Tax Assessment Tax Assessment Total Assessment is a certain percentage of the fair market value that is determined by local assessors to be the total taxable value of land and additions on the property. | Land | Improvement |
|---|---|---|---|---|
| 2024 | $3,066 | $236,900 | $65,000 | $171,900 |
| 2023 | $3,066 | $236,900 | $64,000 | $172,900 |
| 2022 | $2,420 | $223,900 | $55,500 | $168,400 |
| 2021 | $2,376 | $188,800 | $46,100 | $142,700 |
| 2020 | $2,204 | $187,700 | $54,500 | $133,200 |
| 2019 | $2,100 | $171,100 | $37,500 | $133,600 |
| 2018 | $1,888 | $160,800 | $37,500 | $123,300 |
| 2017 | $1,694 | $144,500 | $23,000 | $121,500 |
| 2016 | $1,962 | $134,400 | $25,000 | $109,400 |
| 2015 | $1,662 | $117,900 | $12,400 | $105,500 |
| 2013 | -- | $94,300 | $11,800 | $82,500 |
Property History
| Date | Event | Price | Change | Sq Ft Price |
|---|---|---|---|---|
| 05/31/2025 05/31/25 | Pending | -- | -- | -- |
| 05/17/2025 05/17/25 | Off Market | $258,950 | -- | -- |
| 05/02/2025 05/02/25 | For Sale | $258,950 | -- | $168 / Sq Ft |
Purchase History
| Date | Type | Sale Price | Title Company |
|---|---|---|---|
| Warranty Deed | $144,900 | Edina Realty Title Inc | |
| Interfamily Deed Transfer | -- | Title Support Services | |
| Warranty Deed | $162,788 | -- |
Mortgage History
| Date | Status | Loan Amount | Loan Type |
|---|---|---|---|
| Open | $142,246 | FHA | |
| Previous Owner | $130,146 | FHA | |
| Previous Owner | $17,012 | Credit Line Revolving |
Similar Homes in Cottage Grove, MN
Source: NorthstarMLS
MLS Number: 6701410
APN: 06-027-21-44-0148
- 6764 Meadow Grass Ln S
- 6888 Meadow Grass Ln S Unit 6888
- 6557 Wildflower Dr S
- 6380 Highland Hills Blvd S
- 7003 Goodview Ave S
- 6610 Pine Crest Trail S
- 6334 Highland Hills Blvd S
- 7374 Meadow Grass Ave S
- 6594 Genevieve Trail
- 6807 Pine Crest Trail S
- 7308 Harkness Way S
- 7137 61st St S
- 7250 Hidden Valley Terrace S
- 6263 Highland Hills Ln S
- 6254 Highland Hills Ln S
- 7214 61st St S
- 6259 Highland Hills Ln S
- 6255 Highland Hills Ln S
- 7023 61st St S
- 6251 Highland Hills Ln S
