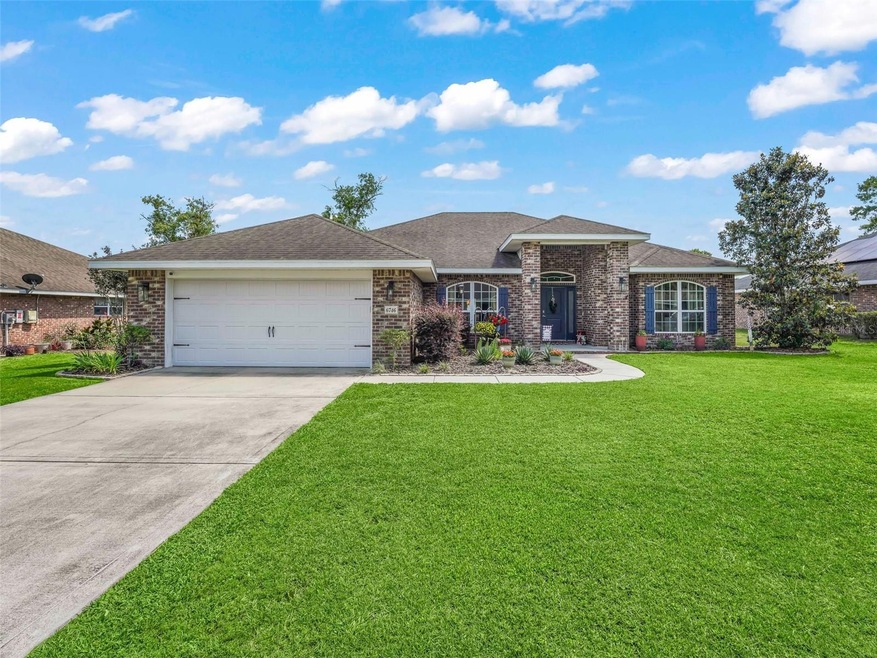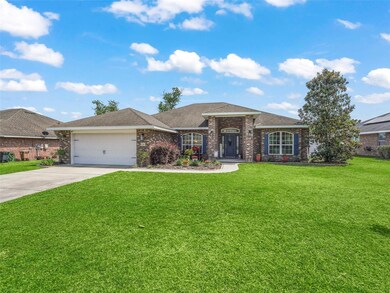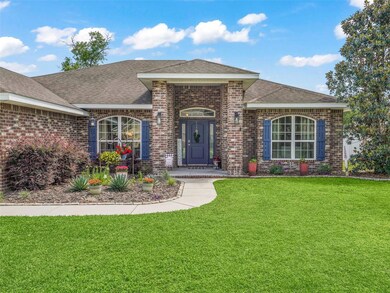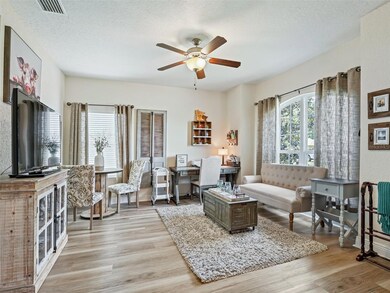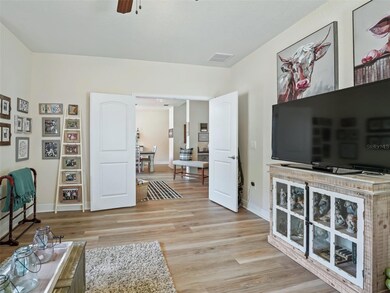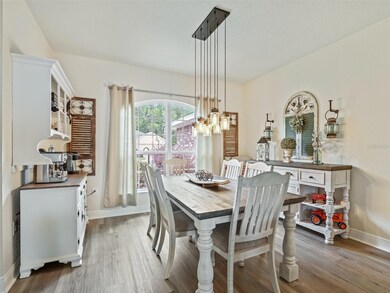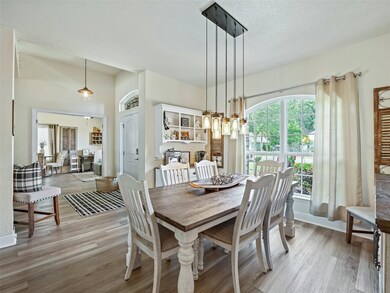
6746 SE 12th Place Ocala, FL 34472
Silver Spring Shores NeighborhoodEstimated Value: $382,397 - $441,000
Highlights
- Solar Power System
- High Ceiling
- 2 Car Attached Garage
- Forest High School Rated A-
- Stone Countertops
- Living Room
About This Home
As of July 2023Welcome to your stunning and spacious 4-bedroom, 2-bathroom home in Ocala, FL! As you make your way into the home, you'll be greeted by its high ceilings, tons of natural light, and beautiful flooring throughout the main living area and master bedroom.
This home features a separate formal dining area, as well as a breakfast nook across the kitchen, providing plenty of space for hosting dinner parties or enjoying a family meal. The kitchen boasts beautiful wood cabinets and is nice and open, perfect for entertaining guests in the living area.
The primary bedroom is a true retreat, featuring lots of space for king-sized furniture, as well as dual his and hers walk-in closets. The en-suite bathroom is spa-like, featuring dual sinks, a water closet, and tons of cabinet space and storage.
The other three guest bedrooms are generously sized and feature full-sized closets, easily fitting queen bed sets. This home is perfect for a growing family or anyone in need of plenty of space.
The large fenced backyard offers plenty of space for the family and pets to play, a large built in firepit and the covered patio is perfect for enjoying your morning coffee or a relaxing evening breeze.
This home is conveniently located near shops, restaurants, parks, and schools, making it the perfect choice for anyone looking for a peaceful and convenient lifestyle. Don't miss your chance to make this beautiful house your forever home!
Home Details
Home Type
- Single Family
Est. Annual Taxes
- $2,609
Year Built
- Built in 2013
Lot Details
- 0.27 Acre Lot
- Lot Dimensions are 88x133
- North Facing Home
- Property is zoned R3
HOA Fees
- $10 Monthly HOA Fees
Parking
- 2 Car Attached Garage
Home Design
- Brick Exterior Construction
- Slab Foundation
- Shingle Roof
Interior Spaces
- 2,324 Sq Ft Home
- 1-Story Property
- High Ceiling
- Ceiling Fan
- Living Room
Kitchen
- Range
- Microwave
- Dishwasher
- Stone Countertops
Flooring
- Carpet
- Vinyl
Bedrooms and Bathrooms
- 4 Bedrooms
- 2 Full Bathrooms
Utilities
- Central Air
- Heat Pump System
Additional Features
- Solar Power System
- Exterior Lighting
Community Details
- Deer Path Management Association, Phone Number (352) 387-2387
- Deer Path Ph 3 A Sub Subdivision
Listing and Financial Details
- Visit Down Payment Resource Website
- Legal Lot and Block 5 / E
- Assessor Parcel Number 3187-005-005
Ownership History
Purchase Details
Home Financials for this Owner
Home Financials are based on the most recent Mortgage that was taken out on this home.Purchase Details
Home Financials for this Owner
Home Financials are based on the most recent Mortgage that was taken out on this home.Similar Homes in Ocala, FL
Home Values in the Area
Average Home Value in this Area
Purchase History
| Date | Buyer | Sale Price | Title Company |
|---|---|---|---|
| Jackson Kerri | -- | Milestone Settlement Llc | |
| Leon Kerri L | $188,000 | Frontier National Title Llc |
Mortgage History
| Date | Status | Borrower | Loan Amount |
|---|---|---|---|
| Open | Jackson Kerri | $226,292 | |
| Closed | Jackson Kerri | $185,726 | |
| Previous Owner | Leon Kerri L | $184,127 | |
| Previous Owner | Leon Kerri L | $184,543 |
Property History
| Date | Event | Price | Change | Sq Ft Price |
|---|---|---|---|---|
| 07/14/2023 07/14/23 | Sold | $410,000 | -1.2% | $176 / Sq Ft |
| 06/05/2023 06/05/23 | Pending | -- | -- | -- |
| 05/04/2023 05/04/23 | For Sale | $415,000 | +120.8% | $179 / Sq Ft |
| 10/30/2013 10/30/13 | Sold | $187,950 | 0.0% | $81 / Sq Ft |
| 08/11/2013 08/11/13 | Pending | -- | -- | -- |
| 08/10/2013 08/10/13 | For Sale | $187,950 | -- | $81 / Sq Ft |
Tax History Compared to Growth
Tax History
| Year | Tax Paid | Tax Assessment Tax Assessment Total Assessment is a certain percentage of the fair market value that is determined by local assessors to be the total taxable value of land and additions on the property. | Land | Improvement |
|---|---|---|---|---|
| 2023 | $2,683 | $191,068 | $0 | $0 |
| 2022 | $2,609 | $185,503 | $0 | $0 |
| 2021 | $2,604 | $180,100 | $0 | $0 |
| 2020 | $2,583 | $177,613 | $0 | $0 |
| 2019 | $2,543 | $173,620 | $0 | $0 |
| 2018 | $2,411 | $170,383 | $0 | $0 |
| 2017 | $2,366 | $166,879 | $0 | $0 |
| 2016 | $2,324 | $163,447 | $0 | $0 |
| 2015 | $2,338 | $162,311 | $0 | $0 |
| 2014 | $2,474 | $178,446 | $0 | $0 |
Agents Affiliated with this Home
-
Raymond Mears

Seller's Agent in 2023
Raymond Mears
RE/MAX
(352) 895-0614
50 in this area
102 Total Sales
-
Cathy Allen

Buyer's Agent in 2023
Cathy Allen
CENTURY 21 BE3
(727) 452-9039
2 in this area
17 Total Sales
-
Gina Junglas

Seller's Agent in 2013
Gina Junglas
ADAMS HOMES REALTY INC
(352) 445-1160
10 in this area
172 Total Sales
-
Christina Chamberlain

Buyer's Agent in 2013
Christina Chamberlain
REAL ESTATE OF OCALA, INC
(352) 804-9096
2 in this area
7 Total Sales
Map
Source: Stellar MLS
MLS Number: OM657390
APN: 3187-005-005
- 6800 SE 12th Place
- 6607 Lakewood Dr Unit 33
- 6604 Lakewood Dr Unit 184
- 6604 Lakewood Dr Unit 168
- 6875 SE 11th Place
- 6505 Lakewood Dr Unit A
- 6597 SE 8th Street Rd
- 6769 SE 3rd Loop
- 6503 Lakewood Dr Unit A
- 6607 Carlow Terrace
- 6998 Ganton Rd Unit B
- 203 E Gleneagles Rd Unit 794
- 6324 Lakewood Dr Unit A
- 6433 Lakewood Dr Unit B
- 6996 Ardmore Dr Unit C
- 1505 Killarney Ct
- 6319 Lakewood Dr Unit A
- 1203 W Gleneagles Rd
- 7099 Easy St Unit 682
- 209 E Gleneagles Rd Unit D
- 6746 SE 12th Place
- 6764 SE 12th Place
- 6728 SE 12th Place
- 6745 SE 12th Place
- 6780 SE 12th Place
- 6727 SE 12 Place
- 1234 SE 65th Cir
- 1226 SE 65th Cir
- 6763 SE 12th Place
- 6727 SE 12th Place
- 6710 SE 12th Place
- 6781 SE 12th Place
- 1242 SE 65th Cir
- 1218 SE 65th Cir
- 6709 SE 12th Place
- 1250 SE 65th Cir
- 6690 SE 12th Place
- 1210 SE 65th Cir
- 1210 SE 68th Ave
- 6691 SE 12th Place
