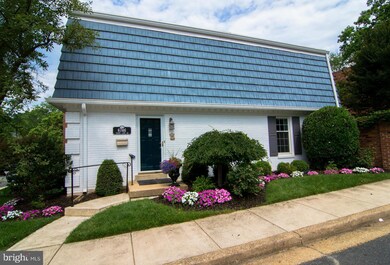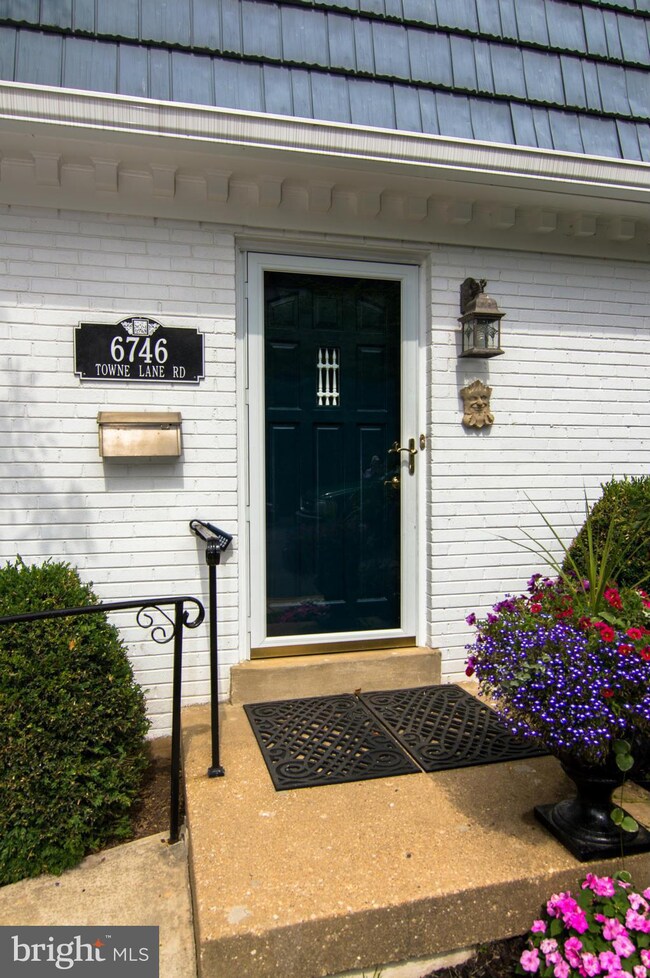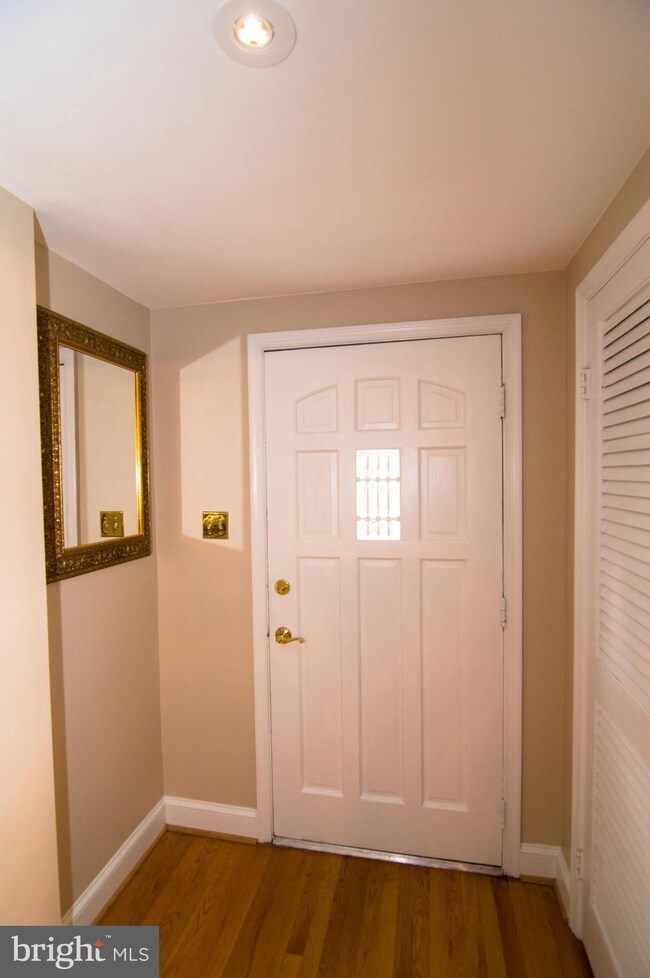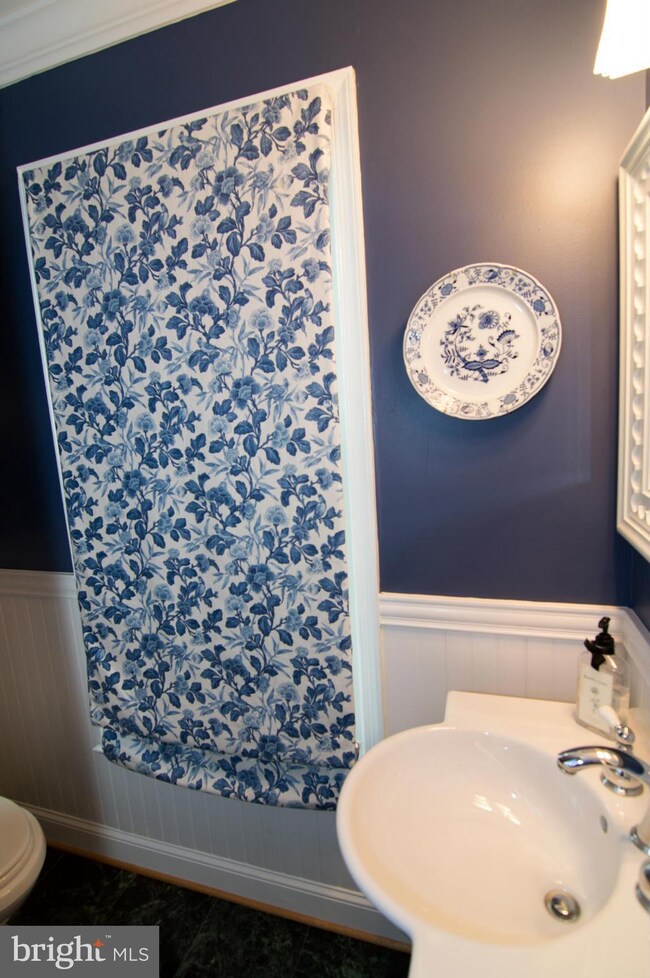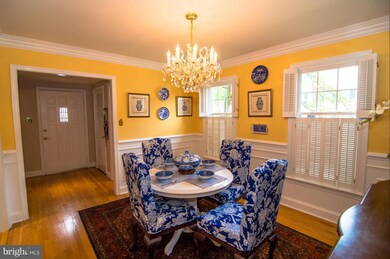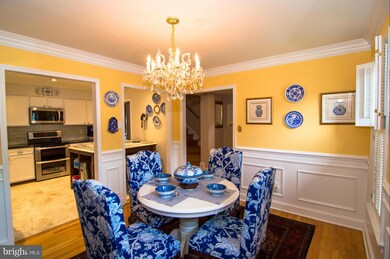
6746 Towne Lane Rd McLean, VA 22101
Estimated Value: $1,095,000 - $1,166,000
Highlights
- Gourmet Kitchen
- Colonial Architecture
- Wood Flooring
- Churchill Road Elementary School Rated A
- Traditional Floor Plan
- 3-minute walk to Kings Manor Park
About This Home
As of August 2015Beautifully updated w/attention to detail, end unit TH. You can feel the sense of pride of ownership from the moment you walk in. Everything has been done, freshly painted totally renovated w/ features you won't find in other TH's. Master bath w/jetted soaking tub & sep shower w/rain head body sprays. Great entertaining floor plan, private & tranquil Georgetown patio w/water feature to relax by.
Townhouse Details
Home Type
- Townhome
Est. Annual Taxes
- $7,278
Year Built
- Built in 1967
Lot Details
- 2,683 Sq Ft Lot
- 1 Common Wall
- Property is in very good condition
HOA Fees
- $145 Monthly HOA Fees
Parking
- On-Street Parking
Home Design
- Colonial Architecture
- Brick Exterior Construction
Interior Spaces
- Property has 3 Levels
- Traditional Floor Plan
- Wet Bar
- Built-In Features
- Chair Railings
- Crown Molding
- Wainscoting
- Ceiling Fan
- 2 Fireplaces
- Low Emissivity Windows
- Vinyl Clad Windows
- Window Treatments
- Window Screens
- Living Room
- Dining Room
- Game Room
- Wood Flooring
- Finished Basement
- Basement with some natural light
Kitchen
- Gourmet Kitchen
- Electric Oven or Range
- Self-Cleaning Oven
- Microwave
- Extra Refrigerator or Freezer
- Dishwasher
- Kitchen Island
- Upgraded Countertops
- Disposal
Bedrooms and Bathrooms
- 4 Bedrooms
- En-Suite Primary Bedroom
- En-Suite Bathroom
- 3.5 Bathrooms
Laundry
- Laundry Room
- Washer
Home Security
Schools
- Churchill Road Elementary School
- Cooper Middle School
- Langley High School
Utilities
- Forced Air Heating and Cooling System
- Vented Exhaust Fan
- Natural Gas Water Heater
Listing and Financial Details
- Tax Lot 58
- Assessor Parcel Number 21-4-16- -58
Community Details
Overview
- Kings Manor Towne Houses Subdivision
Recreation
- Community Playground
Additional Features
- Common Area
- Storm Doors
Ownership History
Purchase Details
Home Financials for this Owner
Home Financials are based on the most recent Mortgage that was taken out on this home.Purchase Details
Home Financials for this Owner
Home Financials are based on the most recent Mortgage that was taken out on this home.Similar Homes in McLean, VA
Home Values in the Area
Average Home Value in this Area
Purchase History
| Date | Buyer | Sale Price | Title Company |
|---|---|---|---|
| Nguyen Thanh T | $760,000 | Rgs Title | |
| Archibald Francis | $425,000 | -- |
Mortgage History
| Date | Status | Borrower | Loan Amount |
|---|---|---|---|
| Previous Owner | Archibald Francis | $354,000 | |
| Previous Owner | Archibald Francis X | $363,066 | |
| Previous Owner | Archibald Francis | $340,000 |
Property History
| Date | Event | Price | Change | Sq Ft Price |
|---|---|---|---|---|
| 08/12/2015 08/12/15 | Sold | $760,000 | 0.0% | $489 / Sq Ft |
| 06/29/2015 06/29/15 | Pending | -- | -- | -- |
| 06/13/2015 06/13/15 | For Sale | $760,000 | -- | $489 / Sq Ft |
Tax History Compared to Growth
Tax History
| Year | Tax Paid | Tax Assessment Tax Assessment Total Assessment is a certain percentage of the fair market value that is determined by local assessors to be the total taxable value of land and additions on the property. | Land | Improvement |
|---|---|---|---|---|
| 2024 | $11,047 | $934,990 | $453,000 | $481,990 |
| 2023 | $10,184 | $884,390 | $383,000 | $501,390 |
| 2022 | $9,610 | $823,870 | $331,000 | $492,870 |
| 2021 | $9,702 | $810,870 | $326,000 | $484,870 |
| 2020 | $9,260 | $767,490 | $289,000 | $478,490 |
| 2019 | $9,103 | $754,510 | $281,000 | $473,510 |
| 2018 | $8,450 | $734,760 | $281,000 | $453,760 |
| 2017 | $8,613 | $727,420 | $275,000 | $452,420 |
| 2016 | $8,415 | $712,250 | $270,000 | $442,250 |
| 2015 | $7,724 | $678,160 | $257,000 | $421,160 |
| 2014 | $7,278 | $640,400 | $240,000 | $400,400 |
Agents Affiliated with this Home
-
Diane Miller

Seller's Agent in 2015
Diane Miller
Keller Williams Realty
(703) 309-3555
2 Total Sales
-
Laurie Mensing

Buyer's Agent in 2015
Laurie Mensing
Long & Foster
(703) 965-8133
87 in this area
278 Total Sales
Map
Source: Bright MLS
MLS Number: 1003708179
APN: 0214-16-0058
- 6757 Towne Lane Rd
- 6737 Towne Lane Rd
- 6732 Baron Rd
- 1113 Kensington Rd
- 1156 Kensington Rd
- 1109 Ingleside Ave
- 1204 Pine Hill Rd
- 1124 Guilford Ct
- 6802 Nesbitt Place
- 1127 Guilford Ct
- 6647 Madison Mclean Dr
- 1262 Kensington Rd
- 6620 Fletcher Ln
- 6615 Malta Ln
- 954 MacKall Farms Ln
- 1225 Stuart Robeson Dr
- 1243 Kurtz Rd
- 1060 Harvey Rd
- 1110 Harvey Rd
- 6800 Fleetwood Rd Unit 1219
- 6746 Towne Lane Rd
- 6748 Towne Lane Rd
- 6750 Towne Lane Rd
- 1114 Brentfield Dr
- 6752 Towne Lane Rd
- 1112 Brentfield Dr
- 6754 Towne Lane Rd
- 1119 Brentfield Dr
- 1121 Brentfield Dr
- 1117 Brentfield Dr
- 1110 Brentfield Dr
- 6756 Towne Lane Rd
- 1115 Brentfield Dr
- 1123 Brentfield Dr
- 1108 Brentfield Dr
- 6758 Towne Lane Rd
- 6744 Towne Lane Rd
- 6745 Towne Lane Rd
- 6747 Towne Lane Rd
- 6743 Towne Lane Rd

