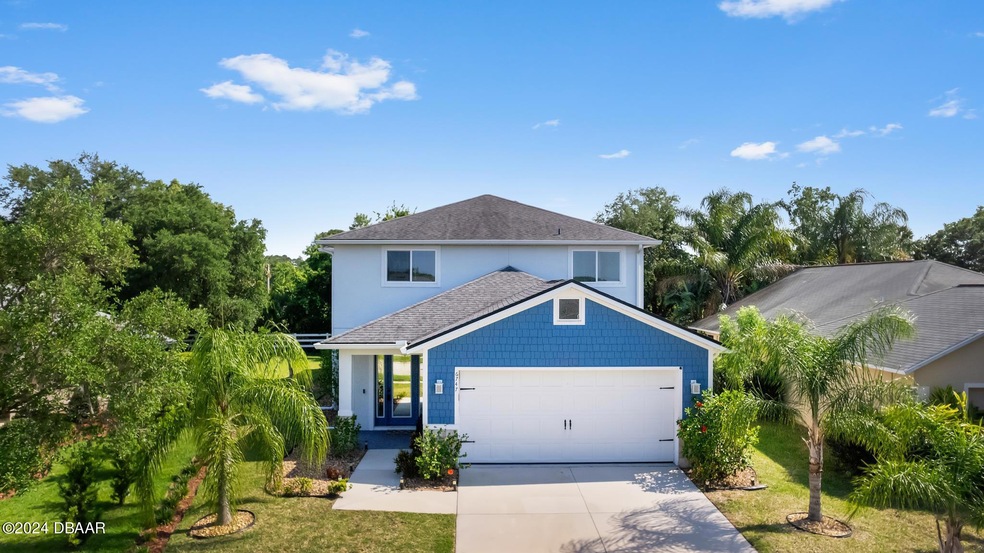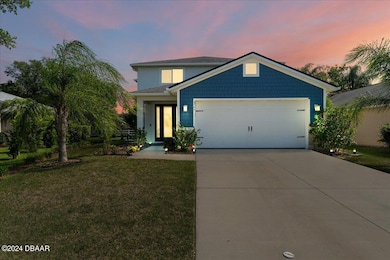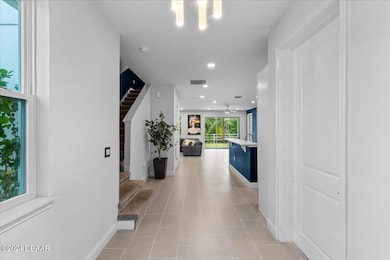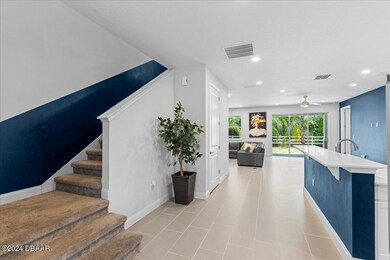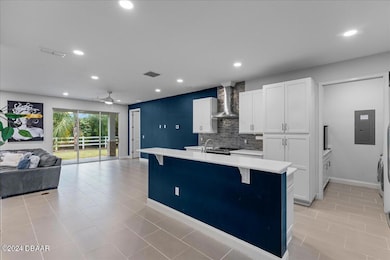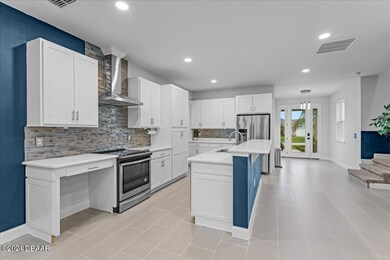
6747 Calistoga Cir Port Orange, FL 32128
Waters Edge NeighborhoodHighlights
- Bonus Room
- Rear Porch
- Patio
- Spruce Creek High School Rated A-
- 2 Car Attached Garage
- Living Room
About This Home
As of July 2024Welcome to Waters Edge! This modern home built in 2019 by local custom home builder Elliot Meadows was once featured in the Parade of Homes. The main floor features custom tile flooring throughout, quartz countertops, large laundry room with custom cabinets and slop sink, great open floor and a custom stacked stone media wall. This home feels very elegant and carries through to the large master bedroom which includes tray ceiling, his/her closets and a massive walk- in shower with multiple shower heads. Upstairs you will find a huge 442 SF loft with an abundance of windows, estate sized guest bedrooms and a beautiful guest bathroom with double sinks, linen closet and custom tile. Key features include Quartz countertops throughout, custom fan/lights in every room including the back porch.... upgraded SS appliances, gutters, 8-foot interior doors, full light front door, carriage style garage door, water filtration system, air quality system and so much more!
Home Details
Home Type
- Single Family
Est. Annual Taxes
- $6,470
Year Built
- Built in 2019
HOA Fees
- $50 Monthly HOA Fees
Parking
- 2 Car Attached Garage
Home Design
- Slab Foundation
- Frame Construction
- Shingle Roof
- Concrete Block And Stucco Construction
- Block And Beam Construction
Interior Spaces
- 2,650 Sq Ft Home
- 2-Story Property
- Ceiling Fan
- Living Room
- Dining Room
- Bonus Room
Kitchen
- Electric Range
- Microwave
- Dishwasher
- Disposal
Flooring
- Carpet
- Tile
Bedrooms and Bathrooms
- 4 Bedrooms
- Split Bedroom Floorplan
Outdoor Features
- Patio
- Rear Porch
Utilities
- Central Heating and Cooling System
- Cable TV Available
Additional Features
- Smart Irrigation
- 4,792 Sq Ft Lot
Community Details
- Waters Edge Subdivision
Listing and Financial Details
- Assessor Parcel Number 7306-04-00-8420
Ownership History
Purchase Details
Home Financials for this Owner
Home Financials are based on the most recent Mortgage that was taken out on this home.Purchase Details
Home Financials for this Owner
Home Financials are based on the most recent Mortgage that was taken out on this home.Purchase Details
Purchase Details
Similar Homes in Port Orange, FL
Home Values in the Area
Average Home Value in this Area
Purchase History
| Date | Type | Sale Price | Title Company |
|---|---|---|---|
| Warranty Deed | $525,000 | Integrity Title & Trust | |
| Warranty Deed | $369,900 | Lighthouse Ttl Of East Fl In | |
| Warranty Deed | $120,000 | Lighthouse Title Of East Flo | |
| Special Warranty Deed | $43,000 | Southern Title |
Mortgage History
| Date | Status | Loan Amount | Loan Type |
|---|---|---|---|
| Open | $420,000 | VA | |
| Previous Owner | $332,910 | New Conventional |
Property History
| Date | Event | Price | Change | Sq Ft Price |
|---|---|---|---|---|
| 07/30/2024 07/30/24 | Sold | $525,000 | -2.8% | $198 / Sq Ft |
| 07/02/2024 07/02/24 | Pending | -- | -- | -- |
| 04/23/2024 04/23/24 | For Sale | $539,900 | +46.0% | $204 / Sq Ft |
| 12/13/2019 12/13/19 | Sold | $369,900 | 0.0% | $140 / Sq Ft |
| 10/12/2019 10/12/19 | Pending | -- | -- | -- |
| 08/06/2019 08/06/19 | For Sale | $369,900 | -- | $140 / Sq Ft |
Tax History Compared to Growth
Tax History
| Year | Tax Paid | Tax Assessment Tax Assessment Total Assessment is a certain percentage of the fair market value that is determined by local assessors to be the total taxable value of land and additions on the property. | Land | Improvement |
|---|---|---|---|---|
| 2025 | $6,470 | $288,417 | -- | -- |
| 2024 | $6,470 | $417,626 | $80,000 | $337,626 |
| 2023 | $6,470 | $411,499 | $95,000 | $316,499 |
| 2022 | $5,982 | $385,810 | $78,500 | $307,310 |
| 2021 | $5,373 | $280,310 | $43,000 | $237,310 |
| 2020 | $5,076 | $267,363 | $39,000 | $228,363 |
| 2019 | $573 | $30,000 | $30,000 | $0 |
| 2018 | $314 | $16,000 | $16,000 | $0 |
| 2017 | $412 | $20,340 | $20,340 | $0 |
| 2016 | $441 | $20,340 | $0 | $0 |
| 2015 | $459 | $20,340 | $0 | $0 |
| 2014 | $467 | $20,340 | $0 | $0 |
Agents Affiliated with this Home
-
Mark Straka

Seller's Agent in 2024
Mark Straka
Life Real Estate
(386) 846-9233
1 in this area
119 Total Sales
-
Shannon FitzPatrick

Buyer's Agent in 2024
Shannon FitzPatrick
RE/MAX
(386) 566-2736
6 in this area
56 Total Sales
Map
Source: Daytona Beach Area Association of REALTORS®
MLS Number: 1122650
APN: 7306-04-00-8420
- 7093 SE 113th Ln
- 1804 Creekwater Blvd
- 1821 Creekwater Blvd
- 1826 Creekwater Blvd
- 1727 Goosecross Ct
- 6807 Amici Ct
- 1751 Creekwater Blvd
- 1711 Creekwater Blvd
- 1923 Mendocino Ln
- 1832 Afshin Ct
- 1860 Forough Cir
- 6808 Forkmead Ln
- 6804 Forkmead Ln
- 1910 Creekwater Blvd
- 6710 Merryvale Ln
- 1908 Creekwater Blvd
- 1894 Creekwater Blvd
- 6838 Stoneheath Ln
- 610 Mura Ct
- 637 Marisol Dr
