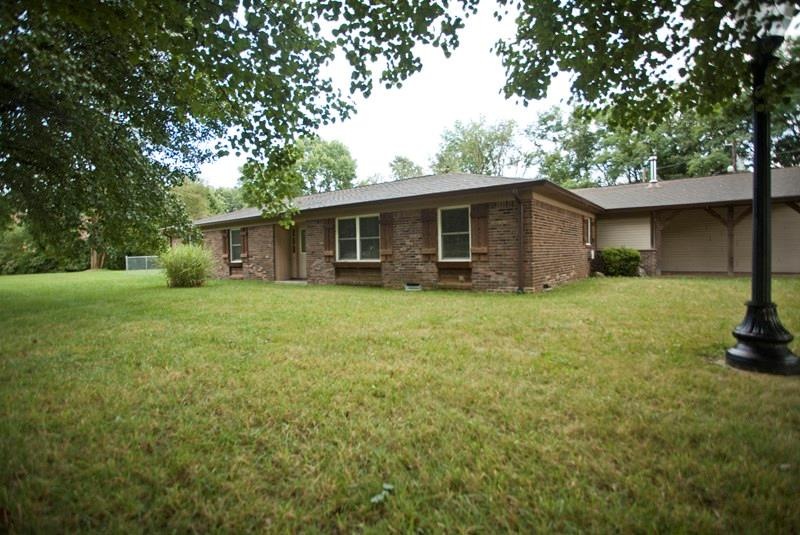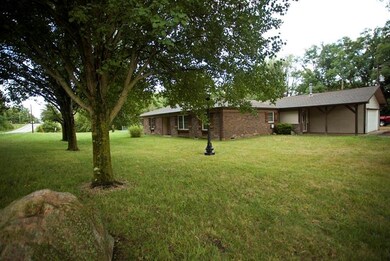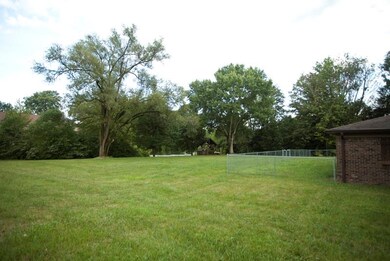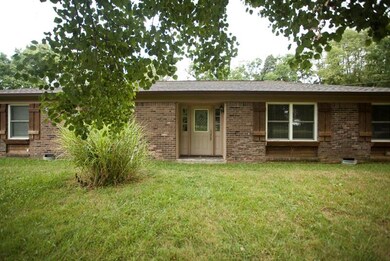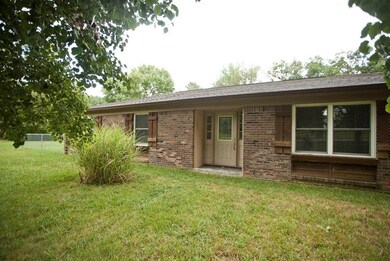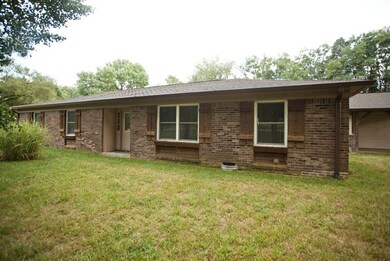
Highlights
- Spa
- Wood Burning Stove
- Thermal Windows
- 1.1 Acre Lot
- Ranch Style House
- Shed
About This Home
As of December 2019REMODELED LAKEFRONT RANCH home on ACREAGE & PRIVATE DOCK on Lake Leona! Beautiful open floor plan with huge kitchen and updated appliance suite! Formal dining area too! 4 spacious bedrooms and 2 remodeled bathrooms. Plenty of space for entertaining with two living spaces. NEW flooring! Attached and detached 2 car garage!
Last Agent to Sell the Property
The Stewart Home Group License #RB14034440 Listed on: 08/20/2019
Last Buyer's Agent
Sharon Peoples
The Peoples Choice Real Estate License #RB14045328
Home Details
Home Type
- Single Family
Est. Annual Taxes
- $790
Year Built
- Built in 1970
Lot Details
- 1.1 Acre Lot
Parking
- 4 Car Garage
- Gravel Driveway
Home Design
- Ranch Style House
- Brick Exterior Construction
- Vinyl Siding
Interior Spaces
- 2,433 Sq Ft Home
- Wood Burning Stove
- Thermal Windows
- Window Screens
- Family Room with Fireplace
- Crawl Space
- Attic Access Panel
- Fire and Smoke Detector
Kitchen
- Electric Oven
- Built-In Microwave
- Dishwasher
- Disposal
Bedrooms and Bathrooms
- 4 Bedrooms
- 2 Full Bathrooms
Outdoor Features
- Spa
- Shed
Utilities
- Forced Air Heating and Cooling System
- Septic Tank
Community Details
- Association fees include maintenance
- Leona Lake Estates Subdivision
Listing and Financial Details
- Assessor Parcel Number 550234130003000015
Ownership History
Purchase Details
Home Financials for this Owner
Home Financials are based on the most recent Mortgage that was taken out on this home.Purchase Details
Purchase Details
Home Financials for this Owner
Home Financials are based on the most recent Mortgage that was taken out on this home.Purchase Details
Home Financials for this Owner
Home Financials are based on the most recent Mortgage that was taken out on this home.Purchase Details
Home Financials for this Owner
Home Financials are based on the most recent Mortgage that was taken out on this home.Purchase Details
Home Financials for this Owner
Home Financials are based on the most recent Mortgage that was taken out on this home.Similar Homes in Camby, IN
Home Values in the Area
Average Home Value in this Area
Purchase History
| Date | Type | Sale Price | Title Company |
|---|---|---|---|
| Warranty Deed | -- | Quality Title Insurance | |
| Sheriffs Deed | $185,000 | None Available | |
| Warranty Deed | -- | None Available | |
| Warranty Deed | -- | None Available | |
| Warranty Deed | -- | None Available | |
| Personal Reps Deed | -- | None Available |
Mortgage History
| Date | Status | Loan Amount | Loan Type |
|---|---|---|---|
| Open | $252,727 | FHA | |
| Closed | $253,326 | FHA | |
| Previous Owner | $184,208 | FHA | |
| Previous Owner | $15,000 | Future Advance Clause Open End Mortgage | |
| Previous Owner | $158,049 | VA | |
| Previous Owner | $80,000 | New Conventional | |
| Previous Owner | $15,000 | New Conventional |
Property History
| Date | Event | Price | Change | Sq Ft Price |
|---|---|---|---|---|
| 12/20/2019 12/20/19 | Sold | $258,000 | -0.7% | $106 / Sq Ft |
| 10/31/2019 10/31/19 | Pending | -- | -- | -- |
| 10/28/2019 10/28/19 | For Sale | $259,900 | 0.0% | $107 / Sq Ft |
| 10/23/2019 10/23/19 | Pending | -- | -- | -- |
| 10/21/2019 10/21/19 | Price Changed | $259,900 | -1.9% | $107 / Sq Ft |
| 10/14/2019 10/14/19 | For Sale | $264,900 | 0.0% | $109 / Sq Ft |
| 09/15/2019 09/15/19 | Pending | -- | -- | -- |
| 08/20/2019 08/20/19 | For Sale | $264,900 | +26.1% | $109 / Sq Ft |
| 09/05/2014 09/05/14 | Sold | $210,000 | 0.0% | $86 / Sq Ft |
| 08/09/2014 08/09/14 | Pending | -- | -- | -- |
| 07/28/2014 07/28/14 | For Sale | $210,000 | -- | $86 / Sq Ft |
Tax History Compared to Growth
Tax History
| Year | Tax Paid | Tax Assessment Tax Assessment Total Assessment is a certain percentage of the fair market value that is determined by local assessors to be the total taxable value of land and additions on the property. | Land | Improvement |
|---|---|---|---|---|
| 2024 | $2,168 | $394,000 | $90,100 | $303,900 |
| 2023 | $2,078 | $394,300 | $90,100 | $304,200 |
| 2022 | $1,964 | $340,300 | $90,100 | $250,200 |
| 2021 | $1,346 | $261,700 | $48,600 | $213,100 |
| 2020 | $1,440 | $273,900 | $66,000 | $207,900 |
| 2019 | $1,150 | $227,700 | $66,000 | $161,700 |
| 2018 | $789 | $172,400 | $23,700 | $148,700 |
| 2017 | $797 | $171,000 | $23,700 | $147,300 |
| 2016 | $805 | $171,300 | $23,700 | $147,600 |
| 2014 | $825 | $179,900 | $23,700 | $156,200 |
| 2013 | -- | $180,500 | $23,700 | $156,800 |
Agents Affiliated with this Home
-
S
Seller's Agent in 2019
Stephanie Stewart
The Stewart Home Group
(317) 753-9045
14 in this area
45 Total Sales
-
S
Buyer's Agent in 2019
Sharon Peoples
The Peoples Choice Real Estate
-
D
Seller's Agent in 2014
David Mohn
Highgarden Real Estate
(317) 205-4320
5 Total Sales
-
K
Buyer's Agent in 2014
Kristina Brickler
Map
Source: MIBOR Broker Listing Cooperative®
MLS Number: MBR21652979
APN: 55-02-34-130-003.000-015
- Lot #33 Oak Dr
- 12616 N Sheryl Ave
- 13381 N White Cloud Ct
- 13303 N Etna Green Dr
- 6542 E Edna Mills Dr
- 13398 N Largo Ct
- 6422 E Edna Mills Dr
- 6423 E Walton Dr N
- 13346 N Miller Dr
- 6522 E Walton Dr N
- 7346 E Buddy Ln
- 6502 Walton Dr N
- 13163 N Departure Blvd W
- 6580 E Coal Bluff Ct
- 6360 E Ablington Ct
- 13820 N Honey Creek Dr
- 7051 E Bean Blossom Dr
- 13863 N Honey Creek Ln E
- 12196 N Beth Ann Dr
- 13862 N Americus Way
