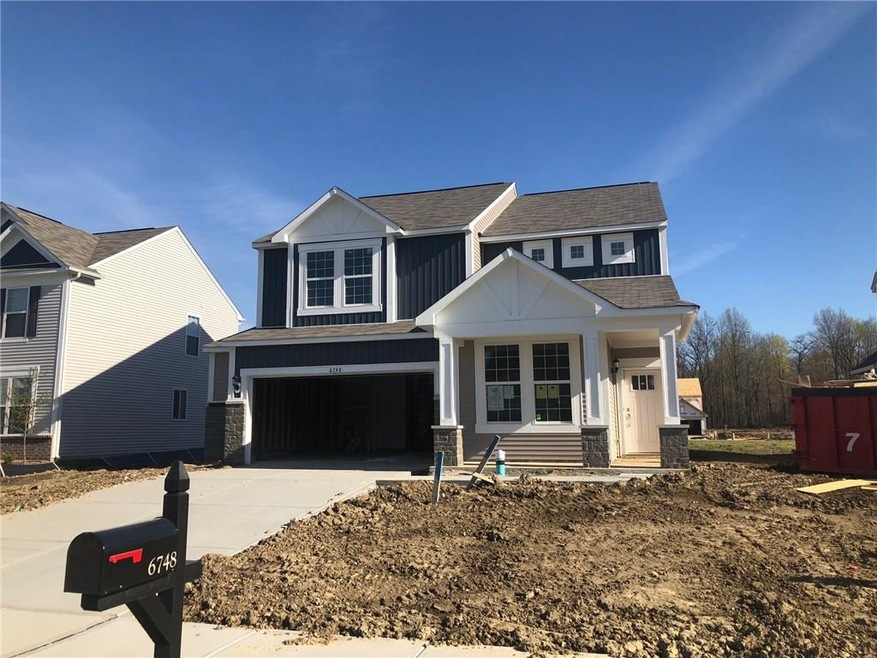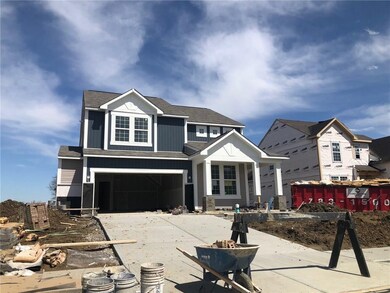
6748 Fallen Leaf Dr Whitestown, IN 46075
Highlights
- Vaulted Ceiling
- Traditional Architecture
- 2 Car Attached Garage
- Perry Worth Elementary School Rated A-
- Covered patio or porch
- Tray Ceiling
About This Home
As of May 2019New construction entered for comp purposes.
Last Buyer's Agent
Mike Deck
Berkshire Hathaway Home

Home Details
Home Type
- Single Family
Est. Annual Taxes
- $8
Year Built
- Built in 2019
HOA Fees
- $47 Monthly HOA Fees
Parking
- 2 Car Attached Garage
Home Design
- Traditional Architecture
- Slab Foundation
- Vinyl Construction Material
Interior Spaces
- 2-Story Property
- Tray Ceiling
- Vaulted Ceiling
- Vinyl Clad Windows
- Fire and Smoke Detector
- Laundry on upper level
Kitchen
- Breakfast Bar
- Dishwasher
- Kitchen Island
- Disposal
Flooring
- Carpet
- Laminate
- Vinyl
Bedrooms and Bathrooms
- 4 Bedrooms
- Walk-In Closet
Utilities
- Forced Air Heating System
- Heating System Uses Gas
- Electric Water Heater
Additional Features
- Covered patio or porch
- 8,276 Sq Ft Lot
Community Details
- Association fees include insurance, maintenance, nature area, parkplayground, management, snow removal
- Association Phone (317) 983-1679
- Harvest Park Subdivision
- Property managed by CMS
- The community has rules related to covenants, conditions, and restrictions
Listing and Financial Details
- Tax Lot 156
- Assessor Parcel Number 060830000004168019
Ownership History
Purchase Details
Home Financials for this Owner
Home Financials are based on the most recent Mortgage that was taken out on this home.Purchase Details
Home Financials for this Owner
Home Financials are based on the most recent Mortgage that was taken out on this home.Similar Homes in Whitestown, IN
Home Values in the Area
Average Home Value in this Area
Purchase History
| Date | Type | Sale Price | Title Company |
|---|---|---|---|
| Quit Claim Deed | -- | Meridian Title | |
| Warranty Deed | -- | None Available |
Mortgage History
| Date | Status | Loan Amount | Loan Type |
|---|---|---|---|
| Open | $134,100 | New Conventional | |
| Previous Owner | $65,000 | No Value Available | |
| Previous Owner | $166,660 | No Value Available |
Property History
| Date | Event | Price | Change | Sq Ft Price |
|---|---|---|---|---|
| 07/15/2025 07/15/25 | Price Changed | $409,900 | -1.2% | $154 / Sq Ft |
| 06/18/2025 06/18/25 | Price Changed | $414,900 | -2.4% | $156 / Sq Ft |
| 06/05/2025 06/05/25 | For Sale | $424,900 | +43.2% | $160 / Sq Ft |
| 05/17/2019 05/17/19 | Sold | $296,660 | 0.0% | $111 / Sq Ft |
| 05/17/2019 05/17/19 | For Sale | $296,660 | -- | $111 / Sq Ft |
Tax History Compared to Growth
Tax History
| Year | Tax Paid | Tax Assessment Tax Assessment Total Assessment is a certain percentage of the fair market value that is determined by local assessors to be the total taxable value of land and additions on the property. | Land | Improvement |
|---|---|---|---|---|
| 2024 | $4,611 | $390,500 | $48,700 | $341,800 |
| 2023 | $4,508 | $383,200 | $48,700 | $334,500 |
| 2022 | $4,240 | $333,200 | $48,700 | $284,500 |
| 2021 | $3,591 | $301,800 | $48,700 | $253,100 |
| 2020 | $3,578 | $297,600 | $48,700 | $248,900 |
| 2019 | $1,344 | $48,700 | $48,700 | $0 |
| 2018 | $112 | $300 | $300 | $0 |
Agents Affiliated with this Home
-
Michelle Wagoner

Seller's Agent in 2025
Michelle Wagoner
Keller Williams Lafayette
(765) 427-8386
294 Total Sales
-
Non-BLC Member
N
Seller's Agent in 2019
Non-BLC Member
MIBOR REALTOR® Association
-
M
Buyer's Agent in 2019
Mike Deck
Berkshire Hathaway Home
Map
Source: MIBOR Broker Listing Cooperative®
MLS Number: 21636025
APN: 06-08-30-000-004.168-019
- 6731 Keepsake Dr
- 6681 Keepsake Dr
- 4747 Rainwater Ln
- 6827 Fallen Leaf Dr
- 6819 Park Grove Blvd
- 6670 Shooting Star Dr
- 6660 Harvest Moon Ln
- 6637 Shooting Star Dr
- 6927 Park Grove Blvd
- 6653 Rainwater Ln
- 6674 Rainwater Ln
- 4345 Maize Ln
- 4309 Maize Ln
- 6176 Brighton Dr
- 6114 Pebblebrooke Rd
- 6160 Hardwick Dr
- 6917 Wheatley Rd
- 5783 Pebblebrooke Rd
- 4158 Homestead Dr
- 5776 Blue Sky Dr

