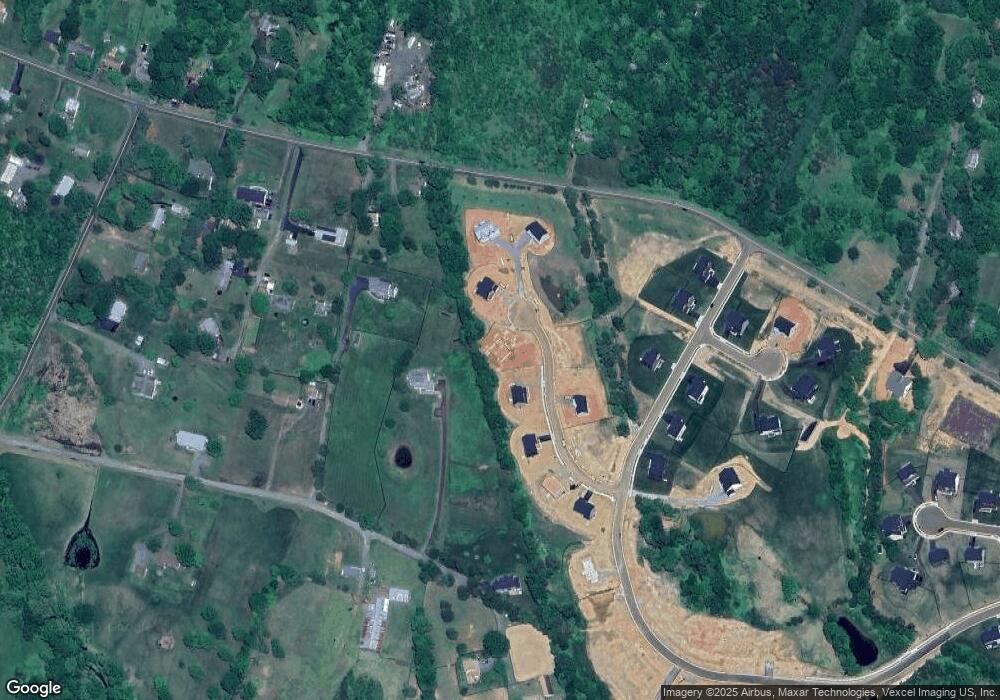6748 Highlander Ct New Baltimore, VA 20187
Estimated Value: $1,170,407 - $1,209,000
6
Beds
4
Baths
5,408
Sq Ft
$219/Sq Ft
Est. Value
About This Home
This home is located at 6748 Highlander Ct, New Baltimore, VA 20187 and is currently estimated at $1,186,102, approximately $219 per square foot. 6748 Highlander Ct is a home located in Fauquier County with nearby schools including C. Hunter Ritchie Elementary School, Auburn Middle School, and Kettle Run High School.
Ownership History
Date
Name
Owned For
Owner Type
Purchase Details
Closed on
Nov 3, 2023
Sold by
Nvr Inc
Bought by
Chand Zaheer and Chand Samuel Saira
Current Estimated Value
Home Financials for this Owner
Home Financials are based on the most recent Mortgage that was taken out on this home.
Original Mortgage
$915,021
Outstanding Balance
$891,850
Interest Rate
5.75%
Mortgage Type
FHA
Estimated Equity
$294,252
Purchase Details
Closed on
Mar 20, 2023
Sold by
Fs Development Llc
Bought by
Nvr Inc
Create a Home Valuation Report for This Property
The Home Valuation Report is an in-depth analysis detailing your home's value as well as a comparison with similar homes in the area
Home Values in the Area
Average Home Value in this Area
Purchase History
| Date | Buyer | Sale Price | Title Company |
|---|---|---|---|
| Chand Zaheer | $946,615 | Stewart Title | |
| Chand Zaheer | $946,615 | Stewart Title | |
| Nvr Inc | $310,000 | -- |
Source: Public Records
Mortgage History
| Date | Status | Borrower | Loan Amount |
|---|---|---|---|
| Open | Chand Zaheer | $915,021 | |
| Closed | Chand Zaheer | $915,021 |
Source: Public Records
Tax History Compared to Growth
Tax History
| Year | Tax Paid | Tax Assessment Tax Assessment Total Assessment is a certain percentage of the fair market value that is determined by local assessors to be the total taxable value of land and additions on the property. | Land | Improvement |
|---|---|---|---|---|
| 2025 | $8,968 | $927,400 | $150,000 | $777,400 |
| 2024 | $8,759 | $1,057,000 | $150,000 | $907,000 |
| 2023 | $1,368 | $150,000 | $150,000 | $0 |
| 2022 | $0 | $0 | $0 | $0 |
Source: Public Records
Map
Nearby Homes
- 4825 Stonefield Ln
- 6575 Valley Dr
- 6666 Kelly Rd
- 0 Valley Dr Unit VAFQ2019714
- 0 Valley Dr Unit VAFQ2019744
- 4545 Lee Hwy
- 6741 Maxwell Ave
- 5233 Lee Hwy
- 6738 Kelly Rd
- 5355 Hillside Dr
- 5084 Fairview Ln
- 7483 Lake Willow Ct
- 6765 Settlers Ridge Rd
- 7116 Lake Dr
- 4873 Point Rd
- 5168 Sandy Stone Ln
- 7182 Evan Ct
- 7201 Heron Place
- 6926 Emma Ct
- 6241 Deborah Dr
- 6751 Highlander Ct
- 6741 Highlander Ct
- 6721 Highlander Ct
- 6750 Highlander Ct
- 6734 Highlander Ct
- 6718 Highlander Ct
- 5028 Hummingbird Ln
- 6731 Highlander Ct
- 6724 Highlander Ct
- 6749 Highlander Ct
- 5040 Hummingbird Ln
- 5023 Broad Run Church Rd
- 5029 Broad Run Church Rd
- 6712 Highlander Ct
- 9949 Thoroughbred Rd
- 5035 Broad Run Church Rd
- 9936 Thoroughbred Rd
- 9930 Thoroughbred Rd
- 6543 Little Tree Ln
- 9940 Thoroughbred Rd
