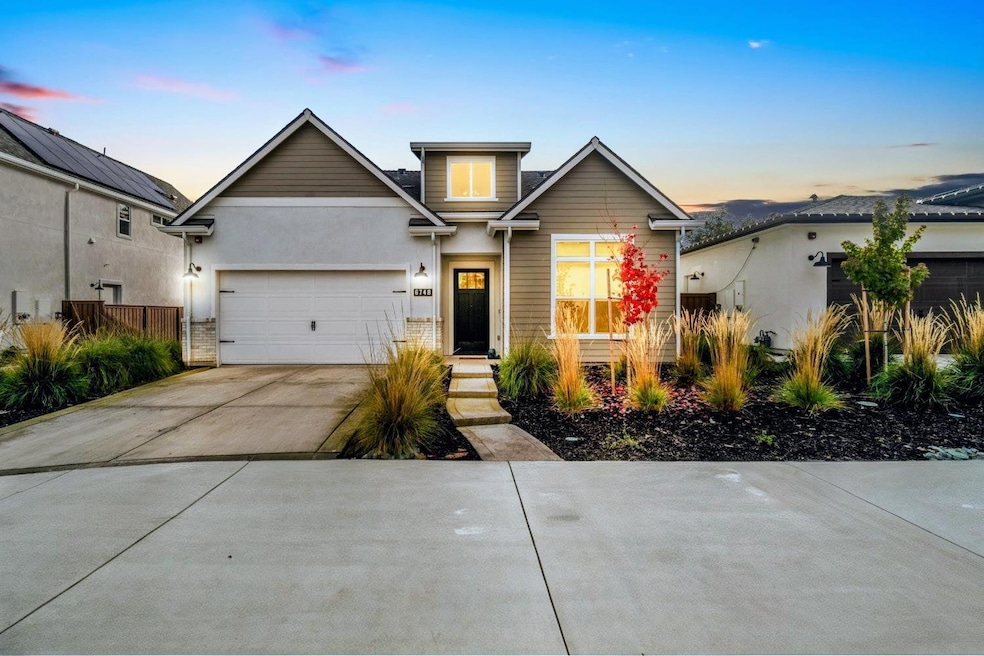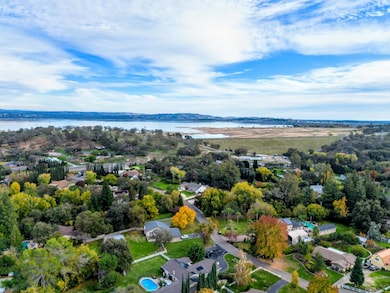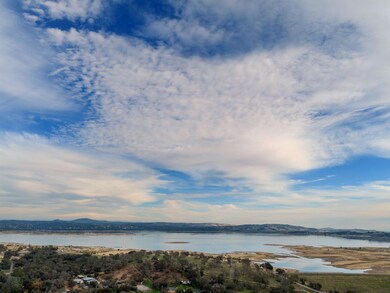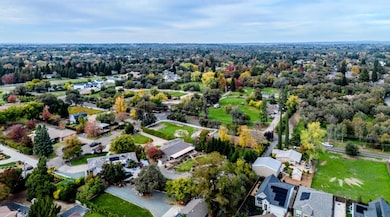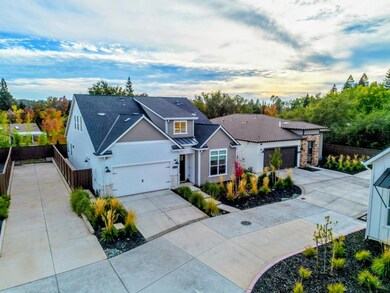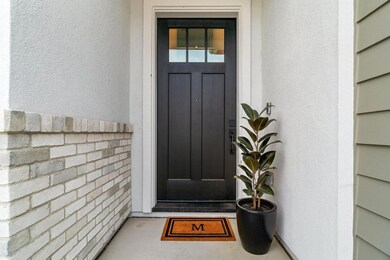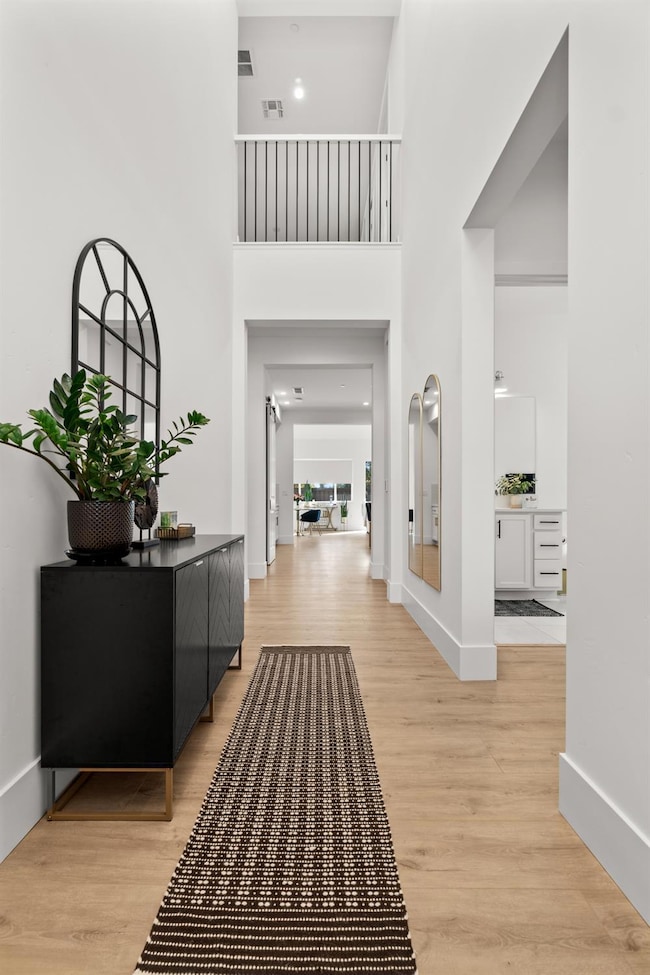6748 Micherra Cir Granite Bay, CA 95746
Estimated payment $5,037/month
Highlights
- New Construction
- Solar Power System
- Contemporary Architecture
- Oakhills Elementary School Rated A
- ENERGY STAR Certified Homes
- Retreat
About This Home
Seller relocation creates a rare opportunity for the next owner! Purchased in Jan 2025 for above listed price and upgraded with $50k+ in premium improvements, including paid solar, custom window coverings, extended concrete, landscaping, and epoxy garage floors. Practically brand-new, this modern farmhouse is situated on one of the most desirable lots in The Glenn, perfectly positioned to showcase pleasant scenery and provide a comfortable buffer from neighboring homes. The formal entry flows into open-concept living with a gourmet kitchen featuring quartz countertops, high-end appliances, an oversized island ideal for entertaining or cooking, and elegant finishes throughout. The main level includes a luxurious primary suite and a versatile private second bedroom perfect as a guest room, private office, or den, paired with an adjacent full bath. Upstairs features two additional bedrooms and a full bath with dual sinks, plus a spacious loft for a play area, home gym, or creative space. Abundance of storage throughout ensures functionality and style. Energy-efficient construction, private backyard, and an unbeatable location near Folsom Lake, premier recreation, Granite Bay shopping and dining, and Historic Folsom, all served by top-rated Granite Bay schools.
Listing Agent
Vista Sotheby's International Realty License #01976645 Listed on: 11/14/2025

Home Details
Home Type
- Single Family
Est. Annual Taxes
- $4,098
Year Built
- Built in 2024 | New Construction
Lot Details
- 5,706 Sq Ft Lot
- Wood Fence
- Back Yard Fenced
- Sprinklers on Timer
- Property is zoned R1
HOA Fees
- $215 Monthly HOA Fees
Parking
- 2 Car Attached Garage
- 2 Open Parking Spaces
- Inside Entrance
- Front Facing Garage
- Garage Door Opener
Home Design
- Contemporary Architecture
- Farmhouse Style Home
- Slab Foundation
- Shingle Roof
- Composition Roof
- Stucco
Interior Spaces
- 2,566 Sq Ft Home
- 2-Story Property
- Cathedral Ceiling
- Ceiling Fan
- Double Pane Windows
- ENERGY STAR Qualified Windows with Low Emissivity
- Formal Entry
- Great Room
- Formal Dining Room
- Loft
- Storage
Kitchen
- Breakfast Bar
- Walk-In Pantry
- Free-Standing Gas Range
- Range Hood
- Microwave
- Ice Maker
- Dishwasher
- Kitchen Island
- Quartz Countertops
Flooring
- Wood
- Carpet
- Tile
- Vinyl
Bedrooms and Bathrooms
- 4 Bedrooms
- Retreat
- Primary Bedroom on Main
- Walk-In Closet
- 3 Full Bathrooms
- Quartz Bathroom Countertops
- Dual Flush Toilets
- Secondary Bathroom Double Sinks
- Low Flow Toliet
- Bathtub with Shower
- Separate Shower
- Low Flow Shower
- Window or Skylight in Bathroom
Laundry
- Laundry on main level
- Laundry Cabinets
Home Security
- Security System Owned
- Carbon Monoxide Detectors
- Fire and Smoke Detector
- Fire Sprinkler System
Eco-Friendly Details
- ENERGY STAR Qualified Appliances
- Energy-Efficient Construction
- Energy-Efficient Lighting
- Energy-Efficient Insulation
- ENERGY STAR Certified Homes
- ENERGY STAR Qualified Equipment for Heating
- Energy-Efficient Thermostat
- Solar Power System
Outdoor Features
- Covered Patio or Porch
- Gazebo
Utilities
- Multiple cooling system units
- Central Heating and Cooling System
- Cooling System Powered By Renewable Energy
- Radiant Heating System
- 220 Volts
- Natural Gas Connected
- ENERGY STAR Qualified Water Heater
Listing and Financial Details
- Assessor Parcel Number 050-250-013-000
Community Details
Overview
- Association fees include management, ground maintenance
- The Glenn Association
- Mandatory home owners association
Recreation
- Park
Map
Home Values in the Area
Average Home Value in this Area
Tax History
| Year | Tax Paid | Tax Assessment Tax Assessment Total Assessment is a certain percentage of the fair market value that is determined by local assessors to be the total taxable value of land and additions on the property. | Land | Improvement |
|---|---|---|---|---|
| 2025 | $4,098 | $693,476 | $101,476 | $592,000 |
| 2023 | $4,098 | $97,537 | $97,537 | $0 |
| 2022 | $3,375 | $95,625 | $95,625 | $0 |
Property History
| Date | Event | Price | List to Sale | Price per Sq Ft | Prior Sale |
|---|---|---|---|---|---|
| 11/14/2025 11/14/25 | For Sale | $850,000 | -4.2% | $331 / Sq Ft | |
| 01/10/2025 01/10/25 | Sold | $887,095 | -1.2% | $346 / Sq Ft | View Prior Sale |
| 01/02/2025 01/02/25 | Pending | -- | -- | -- | |
| 12/21/2024 12/21/24 | For Sale | $897,807 | -- | $350 / Sq Ft |
Purchase History
| Date | Type | Sale Price | Title Company |
|---|---|---|---|
| Grant Deed | $887,500 | First American Title |
Source: MetroList
MLS Number: 225143441
APN: 050-250-013
- 6752 Micherra Cir
- 6739 Micherra Cir
- 9046 Ventura St
- 6766 Micherra Cir
- Alder Plan at The Glen in Granite Bay
- Willow Plan at The Glen in Granite Bay
- Sequoia Plan at The Glen in Granite Bay
- 9060 Auburn Folsom Rd Unit 40
- 9060 Auburn Folsom Rd Unit 22
- 9060 Auburn Folsom Rd Unit 25
- 9060 Auburn Folsom Rd Unit 7
- 9041 Ventura St
- 6740 Eureka Rd
- 9274 Auburn Folsom Rd
- 8880 Auburn Folsom Rd Unit 48
- 8880 Auburn Folsom Rd Unit 20
- 8880 Auburn Folsom Rd Unit 21
- 8880 Auburn Folsom Rd Unit 25
- 6911 Fallsbrook Ct
- 6960 Green Leaf Ct
- 6812 Folsom Oaks Ct
- 5500 Granite Falls Way
- 7550 Folsom Auburn Rd
- 5161 Weston Way
- 101 Canyon Terrace Ln
- 8800 Sierra College Blvd
- 1000 Folsom Ranch Dr
- 1801 Eureka Rd
- 2215 N Cirby Way
- 5051 El Don Dr
- 6431 Benning St Unit 6421-10
- 6431 Benning St
- 5240 Rocklin Rd
- 1451 Rocky Ridge Dr
- 1501 Cobble Creek Cir
- 5180 Rocklin Rd
- 219 Needles Way Unit B
- 904 1/2 Persifer St
- 125 E Bidwell St
- 1501 Secret Ravine Pkwy
