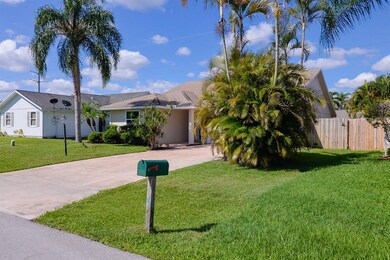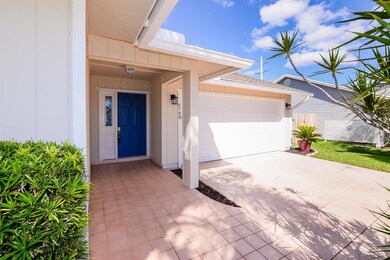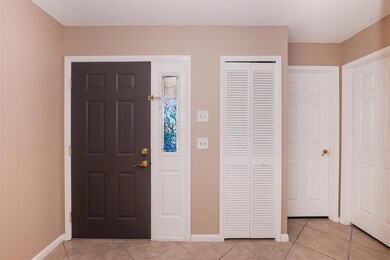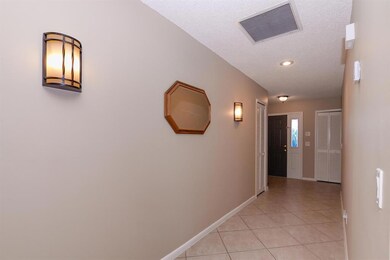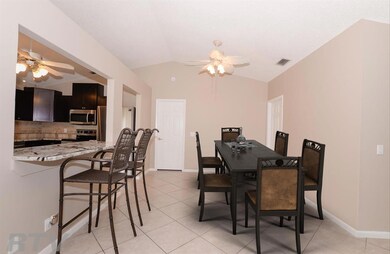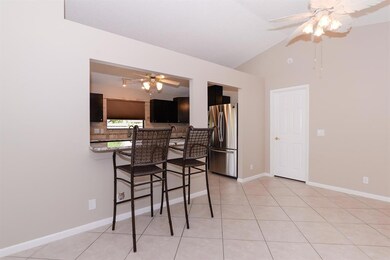
6748 SE Silverbell Ave Stuart, FL 34997
South Stuart NeighborhoodHighlights
- Private Pool
- Clubhouse
- Vaulted Ceiling
- South Fork High School Rated A-
- Deck
- Wood Flooring
About This Home
As of June 2019Beautiful, stunning, remodeled, like new, 3 bedroom, 2 bath home. This home boasts, split, open floor plan, with tile and wood floors throughout. Great for entertaining, open kitchen is off formal dining area and great room. Enjoy the extra space of the Florida room great for an office or play area, overlooking the pool. Friends will be envious of this amazing new kitchen, with new cabinetry, new granite, newer stainless appliances, with a window overlooking pool. Master is oversized with walk in closets and private bath. Home has newer inside and out paint, water heater, AC, energy efficient windows dble pane fenced pool area .Amazing location is an easy commute to Palm Beach, I95, minutes to beaches, entertainment pocket in Port Salerno, great schools! Call for Showing Now!
Last Agent to Sell the Property
Allison Vrana
Inactive member License #3284163 Listed on: 05/20/2019
Home Details
Home Type
- Single Family
Est. Annual Taxes
- $3,822
Year Built
- Built in 1989
Lot Details
- 6,969 Sq Ft Lot
- Fenced
- Property is zoned Pud-R
HOA Fees
- $33 Monthly HOA Fees
Parking
- 2 Car Attached Garage
- Garage Door Opener
- Driveway
Home Design
- Frame Construction
- Shingle Roof
- Composition Roof
Interior Spaces
- 1,701 Sq Ft Home
- 1-Story Property
- Built-In Features
- Vaulted Ceiling
- Ceiling Fan
- Blinds
- French Doors
- Entrance Foyer
- Great Room
- Family Room
- Formal Dining Room
- Den
- Sun or Florida Room
- Pull Down Stairs to Attic
Kitchen
- Breakfast Area or Nook
- Breakfast Bar
- Electric Range
- Microwave
- Dishwasher
Flooring
- Wood
- Tile
Bedrooms and Bathrooms
- 3 Bedrooms
- Split Bedroom Floorplan
- Walk-In Closet
- 2 Full Bathrooms
- Separate Shower in Primary Bathroom
Laundry
- Laundry in Garage
- Dryer
- Washer
Outdoor Features
- Private Pool
- Deck
- Open Patio
- Porch
Utilities
- Central Heating and Cooling System
- Electric Water Heater
- Cable TV Available
Listing and Financial Details
- Assessor Parcel Number 363841014000013409
Community Details
Overview
- Association fees include common areas, pool(s), recreation facilities
- Parkwood Subdivision
Amenities
- Clubhouse
Recreation
- Community Pool
Ownership History
Purchase Details
Home Financials for this Owner
Home Financials are based on the most recent Mortgage that was taken out on this home.Purchase Details
Home Financials for this Owner
Home Financials are based on the most recent Mortgage that was taken out on this home.Purchase Details
Home Financials for this Owner
Home Financials are based on the most recent Mortgage that was taken out on this home.Purchase Details
Purchase Details
Purchase Details
Home Financials for this Owner
Home Financials are based on the most recent Mortgage that was taken out on this home.Purchase Details
Home Financials for this Owner
Home Financials are based on the most recent Mortgage that was taken out on this home.Purchase Details
Home Financials for this Owner
Home Financials are based on the most recent Mortgage that was taken out on this home.Similar Homes in Stuart, FL
Home Values in the Area
Average Home Value in this Area
Purchase History
| Date | Type | Sale Price | Title Company |
|---|---|---|---|
| Warranty Deed | $324,900 | Patch Reef Title Company Inc | |
| Warranty Deed | -- | None Available | |
| Warranty Deed | $148,000 | None Available | |
| Interfamily Deed Transfer | -- | None Available | |
| Interfamily Deed Transfer | -- | None Available | |
| Warranty Deed | $159,400 | -- | |
| Warranty Deed | $105,700 | -- | |
| Warranty Deed | $99,000 | -- |
Mortgage History
| Date | Status | Loan Amount | Loan Type |
|---|---|---|---|
| Open | $100,000 | Credit Line Revolving | |
| Open | $320,000 | New Conventional | |
| Closed | $319,014 | FHA | |
| Previous Owner | $145,319 | FHA | |
| Previous Owner | $200,000 | Unknown | |
| Previous Owner | $25,000 | Credit Line Revolving | |
| Previous Owner | $158,000 | Unknown | |
| Previous Owner | $151,400 | No Value Available | |
| Previous Owner | $49,110 | New Conventional | |
| Previous Owner | $100,000 | New Conventional | |
| Previous Owner | $94,050 | New Conventional |
Property History
| Date | Event | Price | Change | Sq Ft Price |
|---|---|---|---|---|
| 06/28/2019 06/28/19 | Sold | $324,900 | 0.0% | $191 / Sq Ft |
| 05/29/2019 05/29/19 | Pending | -- | -- | -- |
| 05/20/2019 05/20/19 | For Sale | $324,900 | +119.5% | $191 / Sq Ft |
| 08/30/2012 08/30/12 | Sold | $148,000 | -7.4% | $87 / Sq Ft |
| 07/31/2012 07/31/12 | Pending | -- | -- | -- |
| 03/27/2012 03/27/12 | For Sale | $159,900 | -- | $94 / Sq Ft |
Tax History Compared to Growth
Tax History
| Year | Tax Paid | Tax Assessment Tax Assessment Total Assessment is a certain percentage of the fair market value that is determined by local assessors to be the total taxable value of land and additions on the property. | Land | Improvement |
|---|---|---|---|---|
| 2024 | $6,388 | $378,234 | -- | -- |
| 2023 | $6,388 | $339,622 | $0 | $0 |
| 2022 | $5,835 | $308,748 | $0 | $0 |
| 2021 | $5,246 | $280,680 | $125,000 | $155,680 |
| 2020 | $5,047 | $271,200 | $110,000 | $161,200 |
| 2019 | $4,191 | $220,310 | $90,000 | $130,310 |
| 2018 | $3,822 | $200,620 | $80,000 | $120,620 |
| 2017 | $3,193 | $198,260 | $100,000 | $98,260 |
| 2016 | $3,262 | $183,270 | $85,000 | $98,270 |
| 2015 | $2,563 | $159,860 | $62,500 | $97,360 |
| 2014 | $2,563 | $138,590 | $40,000 | $98,590 |
Agents Affiliated with this Home
-
A
Seller's Agent in 2019
Allison Vrana
Inactive member
-
Kaye Barfield

Buyer's Agent in 2019
Kaye Barfield
Berkshire Hathaway Florida Realty
(772) 260-9917
6 in this area
46 Total Sales
-
Bonnie Shild
B
Seller's Agent in 2012
Bonnie Shild
Bonnie Shild
(772) 201-0677
49 Total Sales
-
Zachary Greenberg

Buyer's Agent in 2012
Zachary Greenberg
Coastal Real Estate Professionals LLC
(561) 310-9672
2 in this area
109 Total Sales
Map
Source: BeachesMLS
MLS Number: R10531829
APN: 36-38-41-014-000-01340-9
- 6664 SE Silverbell Ave
- 6691 SE Raintree Ave
- 4217 SE Jacaranda St
- 4352 SE Sweetwood Way Unit B12044
- 7044 SE Birchwood Ln
- 6550 SE Parkwood Dr
- 6529 SE Held Ct
- 6685 SE Amyris Ct
- 7062 SE Yellowood La Unit B14021
- 6751 SE Lillian Ct
- 4280 SE Sweetwood Way Unit B12022
- 7074 SE Yellowood Ln
- 4515 SE Peachwood Terrace Unit B15024
- 4519 SE Peachwood Terrace Unit B15023
- 6503 SE Lillian Ct
- 7083 SE Yellowood La Unit B13005
- 4516 SE Peachwood Terrace Unit B15018
- 4465 Heartwood Tr Unit B17007
- 4260 SE Sweetwood Way Unit B12017
- 4466 Heartwood Tr Unit B18006

