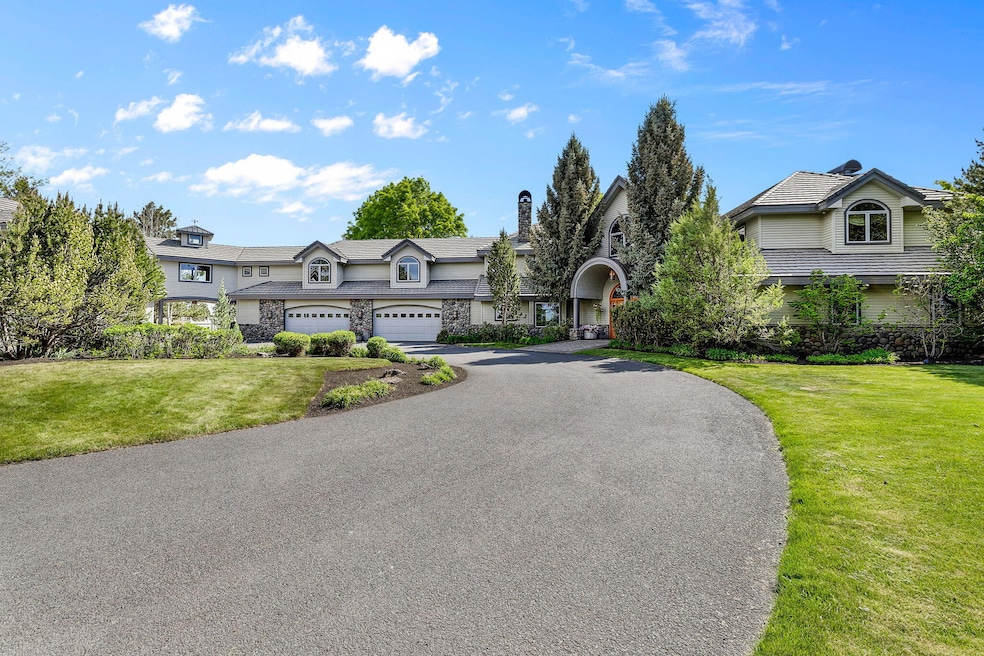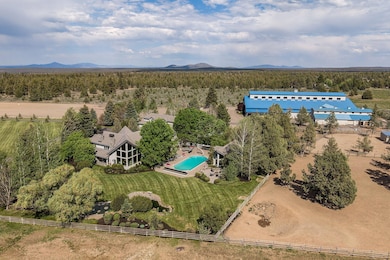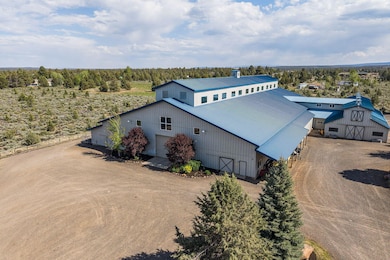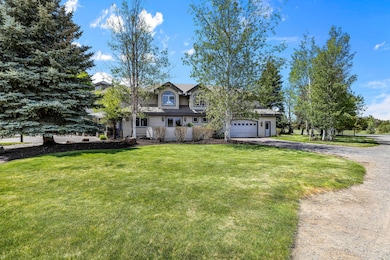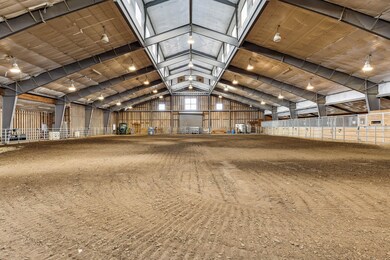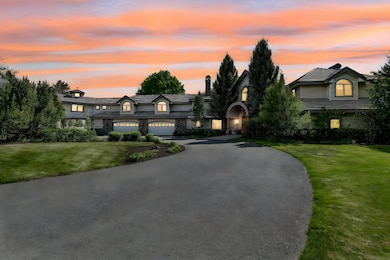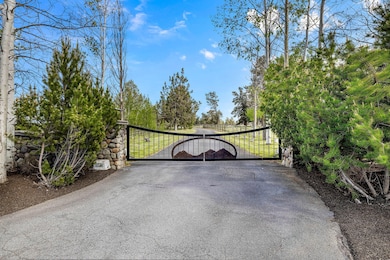Estimated payment $48,136/month
Highlights
- Guest House
- Barn
- Indoor Spa
- Sisters Elementary School Rated A-
- Covered Arena
- Heated In Ground Pool
About This Home
Owner will carry! Stunning 25.12-acre estate with unobstructed Cascade Mountain views and 11 acres of irrigation. The impressive 9,075 sqft 4-car garage home, offers 6 bedrooms, 6.5 bath and showcases granite kitchen counters, hardwood floors, and a soaring 30' VG cedar ceiling. Main-level primary suite includes a see-thru fireplace, spa-like bath with jetted tub. Features include a library, office, game room, guest suite, and a guest/staff apartment with a kitchen, bath, and laundry. Smart Lutron lighting/music, 9 heat pumps, zone-controlled heating, gourmet kitchen with Dacor stove and Subzero fridge. Enjoy the 990± sqft pool house with bathrm, steam shower, and sauna. Relax at the outdoor pool with slide, hot tub, and nearby Finnish sweat shed. Massive 26,539 sqft indoor arena perfect for motocross or horses, with stalls, tack rooms, paddocks, kitchen, full bath, and loft with viewing room. Gated property includes 375 spruce trees, fenced/cross-fenced, pasture, and two RV hookups.
Listing Agent
Knightsbridge International Brokerage Phone: 541-312-2113 License #200606110 Listed on: 11/05/2025
Co-Listing Agent
Knightsbridge International Brokerage Phone: 541-312-2113 License #201211308
Home Details
Home Type
- Single Family
Est. Annual Taxes
- $35,507
Year Built
- Built in 1997
Lot Details
- 25.12 Acre Lot
- Home fronts a pond
- Fenced
- Landscaped
- Level Lot
- Front and Back Yard Sprinklers
- Sprinklers on Timer
- Zoning described as EFUTRB
Parking
- 4 Car Attached Garage
- Second Garage
- Workshop in Garage
- Garage Door Opener
- Driveway
- Gated Parking
- RV Garage
Property Views
- Pond
- Mountain
Home Design
- Contemporary Architecture
- Northwest Architecture
- Stem Wall Foundation
- Frame Construction
- Tile Roof
Interior Spaces
- 9,075 Sq Ft Home
- 2-Story Property
- Wired For Sound
- Built-In Features
- Vaulted Ceiling
- Ceiling Fan
- Wood Burning Fireplace
- Propane Fireplace
- Double Pane Windows
- Wood Frame Window
- Family Room with Fireplace
- Living Room with Fireplace
- Indoor Spa
Kitchen
- Double Oven
- Range with Range Hood
- Microwave
- Sub-Zero Refrigerator
- Dishwasher
- Wine Refrigerator
- Kitchen Island
- Granite Countertops
- Tile Countertops
- Trash Compactor
- Disposal
Flooring
- Wood
- Carpet
- Tile
Bedrooms and Bathrooms
- 6 Bedrooms
- Fireplace in Primary Bedroom
- Linen Closet
- Walk-In Closet
- Double Vanity
- Soaking Tub
- Bathtub with Shower
- Bathtub Includes Tile Surround
- Steam Shower
Laundry
- Dryer
- Washer
Home Security
- Security System Owned
- Carbon Monoxide Detectors
- Fire and Smoke Detector
Pool
- Heated In Ground Pool
- Outdoor Pool
- Fence Around Pool
- Pool Cover
Outdoor Features
- Courtyard
- Deck
- Patio
- Outdoor Water Feature
- Fire Pit
- Gazebo
- Separate Outdoor Workshop
- Shed
Additional Homes
- Guest House
Schools
- Sisters Elementary School
- Sisters Middle School
- Sisters High School
Farming
- Barn
- 11 Irrigated Acres
- Pasture
Horse Facilities and Amenities
- Horses Allowed On Property
- Horse Stalls
- Corral
- Covered Arena
- Stables
- Arena
Utilities
- Forced Air Zoned Heating and Cooling System
- Heating System Uses Propane
- Heating System Uses Wood
- Heat Pump System
- Pellet Stove burns compressed wood to generate heat
- Radiant Heating System
- Irrigation Water Rights
- Well
- Water Heater
- Septic Tank
Community Details
- No Home Owners Association
- Clab Subdivision
Listing and Financial Details
- Exclusions: Furnishings, toys, and equipment negotiable outside of escrow
- Assessor Parcel Number 174433
Map
Tax History
| Year | Tax Paid | Tax Assessment Tax Assessment Total Assessment is a certain percentage of the fair market value that is determined by local assessors to be the total taxable value of land and additions on the property. | Land | Improvement |
|---|---|---|---|---|
| 2025 | $36,704 | $2,473,897 | -- | -- |
| 2024 | $35,507 | $2,402,117 | -- | -- |
| 2023 | $34,480 | $2,332,427 | $0 | $0 |
| 2022 | $31,698 | $2,199,077 | $0 | $0 |
| 2021 | $29,036 | $1,804,477 | $0 | $0 |
| 2020 | $23,243 | $1,804,477 | $0 | $0 |
| 2019 | $23,369 | $1,804,477 | $0 | $0 |
| 2018 | $23,446 | $1,804,477 | $0 | $0 |
| 2017 | $20,451 | $1,584,007 | $0 | $0 |
| 2016 | $16,909 | $1,291,445 | $0 | $0 |
| 2015 | $14,323 | $1,135,244 | $0 | $0 |
| 2014 | $12,559 | $1,032,963 | $0 | $0 |
Property History
| Date | Event | Price | List to Sale | Price per Sq Ft |
|---|---|---|---|---|
| 11/05/2025 11/05/25 | For Sale | $8,700,000 | 0.0% | $959 / Sq Ft |
| 11/04/2025 11/04/25 | Off Market | $8,700,000 | -- | -- |
| 10/07/2025 10/07/25 | Price Changed | $8,700,000 | -8.4% | $959 / Sq Ft |
| 06/02/2025 06/02/25 | For Sale | $9,500,000 | -- | $1,047 / Sq Ft |
Purchase History
| Date | Type | Sale Price | Title Company |
|---|---|---|---|
| Interfamily Deed Transfer | -- | Accommodation | |
| Warranty Deed | -- | Deschutes County Title Co | |
| Interfamily Deed Transfer | -- | Accommodation |
Mortgage History
| Date | Status | Loan Amount | Loan Type |
|---|---|---|---|
| Open | $100,000 | Stand Alone Second | |
| Open | $1,610,000 | Unknown |
Source: Oregon Datashare
MLS Number: 220203065
APN: 174433
- 67439 U S 20
- 67554 Trout Ln
- 66985 Rock Island Ln
- 18025 Cascade Estates Dr
- 17940 4th Ave
- 18070 Cascade Estates Dr
- 67134 Central St
- 18025 2nd Ave
- 66511 Ponderosa Loop
- 16816 Ponderosa Cascade Dr
- 67100 Fryrear Rd
- 16400 Jordan Rd
- 68755 Fryrear Rd
- 16921 Lady Caroline Dr
- 16430 Highway 126
- 16900 Green Drake Ct
- 64225 Sisemore Rd
- 16923 Royal Coachman Dr
- 69150 Butcher Block Blvd
- 69130 Hurtley Ranch Rd
- 210 N Woodson St
- 971 W Linda Ave
- 675 N Reed St
- 14579 Crossroads Loop
- 4575 SW Antelope Ave
- 4633 SW 37th St
- 3759 SW Badger Ave
- 2380 NW Debron Ln
- 2500 NW Regency St
- 3127 SW 28th St
- 2528 NW Campus Village Way
- 2050 SW Timber Ave
- 20748 Boulderfield Ave
- 1950 SW Umatilla Ave
- 3001 NW Clearwater Dr
- 20750 Empire Ave
- 1922 SW Reindeer Ave
- 2960 NW Northwest Way
- 1329 SW Pumice Ave
- 2320 NW Lakeside Place
Ask me questions while you tour the home.
