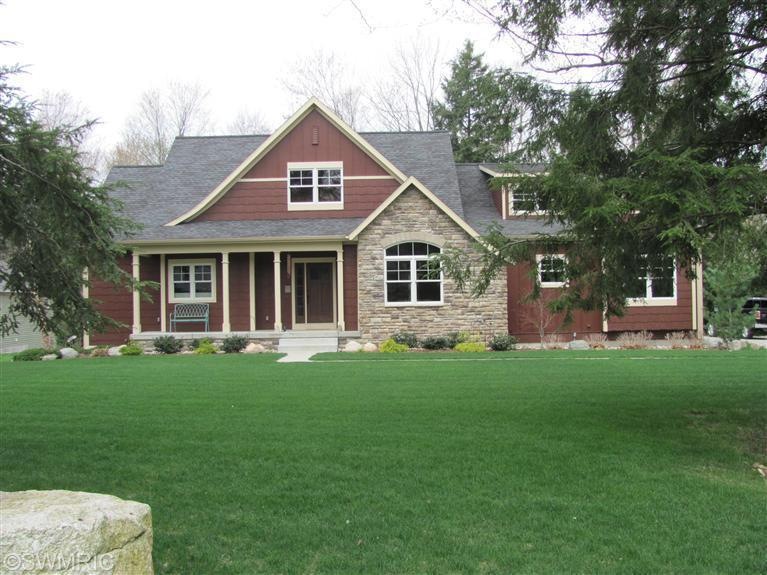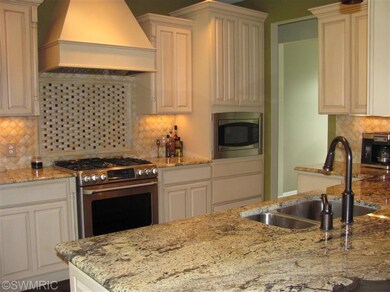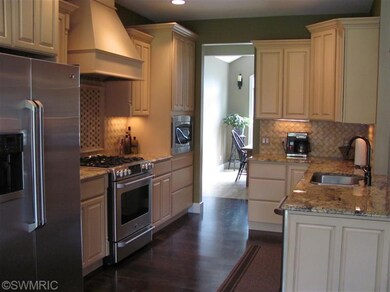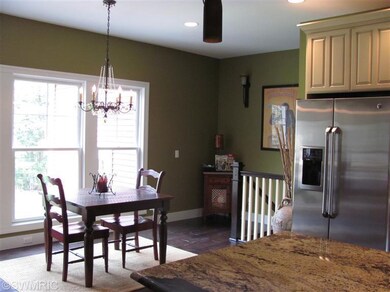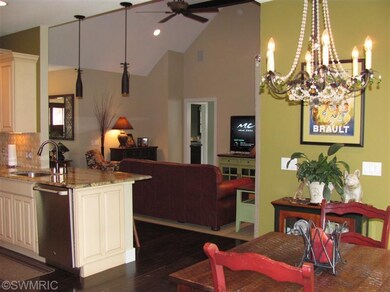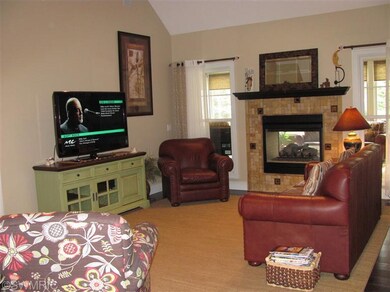
6749 Beech Creek Dr Fruitport, MI 49415
Estimated Value: $560,000 - $754,000
Highlights
- Private Waterfront
- Contemporary Architecture
- Recreation Room
- Waterfall on Lot
- Pond
- Wooded Lot
About This Home
As of August 2013Built in 2009, this custom over-the-top INCREDIBLE home is situated on an acre lot which includes beautiful Stevens Creek running through the back. Loads of exquisite custom hand crafted tile work in kitchen and baths, a well appointed kitchen with granite and top of the line GH Cafe' appliances. Additional amenities include; surround sound, beautiful birch floors, double sided fireplace that serves both living room and main floor family room, main floor master with soaking tub, titled walk in shower & double granite vanity in Master bath. Huge upper level bonus room bedroom, newly finished walkout lower level family room, and in the lower level, and all framed in and ready for finishing is a 4th bedroom and bath. Backyard patio with extensive brick work, fire pit, and a pond enhanced by the professionally landscaped yard and custom built garden/tractor shed & an oversized three car garage. This home is located in a quaint neighborhood with easy access to 31.
Last Agent to Sell the Property
Coldwell Banker Woodland Schmidt Grand Haven License #6501211238 Listed on: 05/06/2013

Co-Listed By
Marcy Green
Coldwell Banker Woodland Schmidt Grand Haven
Home Details
Home Type
- Single Family
Est. Annual Taxes
- $4,154
Year Built
- Built in 2009
Lot Details
- 1.6 Acre Lot
- Lot Dimensions are 81x360x200x328.88
- Home fronts a stream
- Private Waterfront
- 200 Feet of Waterfront
- Shrub
- Level Lot
- Sprinkler System
- Wooded Lot
Parking
- 3 Car Attached Garage
- Garage Door Opener
Home Design
- Contemporary Architecture
- Composition Roof
- Vinyl Siding
Interior Spaces
- 2-Story Property
- Gas Log Fireplace
- Insulated Windows
- Living Room
- Dining Area
- Recreation Room
Kitchen
- Breakfast Area or Nook
- Eat-In Kitchen
- Oven
- Range
- Microwave
- Dishwasher
- Snack Bar or Counter
Flooring
- Wood
- Ceramic Tile
Bedrooms and Bathrooms
- 3 Bedrooms | 2 Main Level Bedrooms
- 2 Full Bathrooms
Basement
- Walk-Out Basement
- Basement Fills Entire Space Under The House
Outdoor Features
- Water Access
- Pond
- Waterfall on Lot
- Shed
Utilities
- Humidifier
- Forced Air Heating and Cooling System
- Heating System Uses Natural Gas
- Septic System
- High Speed Internet
- Phone Connected
- Cable TV Available
Ownership History
Purchase Details
Home Financials for this Owner
Home Financials are based on the most recent Mortgage that was taken out on this home.Purchase Details
Similar Homes in Fruitport, MI
Home Values in the Area
Average Home Value in this Area
Purchase History
| Date | Buyer | Sale Price | Title Company |
|---|---|---|---|
| Lee Kyle | $332,500 | Chicago Title | |
| Brown Dennis J | $42,000 | Chicago Title |
Mortgage History
| Date | Status | Borrower | Loan Amount |
|---|---|---|---|
| Open | Lee Kyle | $267,500 | |
| Closed | Lee Kyle | $275,080 | |
| Closed | Lee Kyle | $292,500 | |
| Previous Owner | Brown Kelly K | $100,000 |
Property History
| Date | Event | Price | Change | Sq Ft Price |
|---|---|---|---|---|
| 08/09/2013 08/09/13 | Sold | $332,500 | -6.3% | $161 / Sq Ft |
| 07/03/2013 07/03/13 | Pending | -- | -- | -- |
| 05/06/2013 05/06/13 | For Sale | $354,900 | -- | $172 / Sq Ft |
Tax History Compared to Growth
Tax History
| Year | Tax Paid | Tax Assessment Tax Assessment Total Assessment is a certain percentage of the fair market value that is determined by local assessors to be the total taxable value of land and additions on the property. | Land | Improvement |
|---|---|---|---|---|
| 2024 | $4,300 | $295,500 | $0 | $0 |
| 2023 | $4,111 | $248,000 | $0 | $0 |
| 2022 | $5,320 | $229,500 | $0 | $0 |
| 2021 | $5,171 | $220,200 | $0 | $0 |
| 2020 | $5,115 | $211,100 | $0 | $0 |
| 2019 | $5,021 | $202,100 | $0 | $0 |
| 2018 | $4,903 | $176,300 | $0 | $0 |
| 2017 | $4,802 | $179,100 | $0 | $0 |
| 2016 | $2,918 | $159,500 | $0 | $0 |
| 2015 | -- | $152,200 | $0 | $0 |
| 2014 | -- | $152,900 | $0 | $0 |
| 2013 | -- | $144,200 | $0 | $0 |
Agents Affiliated with this Home
-
Sandra Rezny

Seller's Agent in 2013
Sandra Rezny
Coldwell Banker Woodland Schmidt Grand Haven
(616) 638-5880
62 Total Sales
-
M
Seller Co-Listing Agent in 2013
Marcy Green
Coldwell Banker Woodland Schmidt Grand Haven
-
David Ruwe

Buyer's Agent in 2013
David Ruwe
City2Shore Gateway Group
(616) 502-0880
6 in this area
129 Total Sales
Map
Source: Southwestern Michigan Association of REALTORS®
MLS Number: 13024975
APN: 15-170-000-0011-00
- 2490 Gray Wolf Way
- Lot 260 Gray Wolf Way
- 2478 Gray Wolf Way
- 2521 Gray Wolf Way
- 2529 Gray Wolf Way
- 2507 Gray Wolf Way
- 2498 Gray Wolf Way
- 2508 Gray Wolf Way
- 6198 Sturgeon Run
- 6209 Sturgeon Run
- 6221 Sturgeon Run
- 6233 Sturgeon Run
- 6241 Sturgeon Run
- Lot 169 Sturgeon Run
- Lot 173 Sturgeon Run
- VL Farr Rd
- 6120 Burgess Dr Unit 10
- 1967 Lowe Dr
- 2908 Rennells Rd
- 2660 Primrose Dr Unit 9
- 6749 Beech Creek Dr
- 6761 Beech Creek Dr
- 6737 Beech Creek Dr
- 6779 Beech Creek Dr
- 6740 Beech Creek Dr
- 6729 Beech Creek Dr
- 6764 Beech Creek Dr
- 6722 Beech Creek Dr
- 6717 Beech Creek Dr
- 6786 Beech Creek Dr
- 2388 Stevens Creek Ct
- 6747 Beech Creek Ct
- 6712 Beech Creek Dr
- 2372 Stevens Creek Ct
- 6709 Beech Creek Dr
- 2434 Alder Dr
- 2360 Stevens Creek Ct
- 6765 Beech Creek Ct
- 2528 Alder Dr
- 2415 Alder Dr
