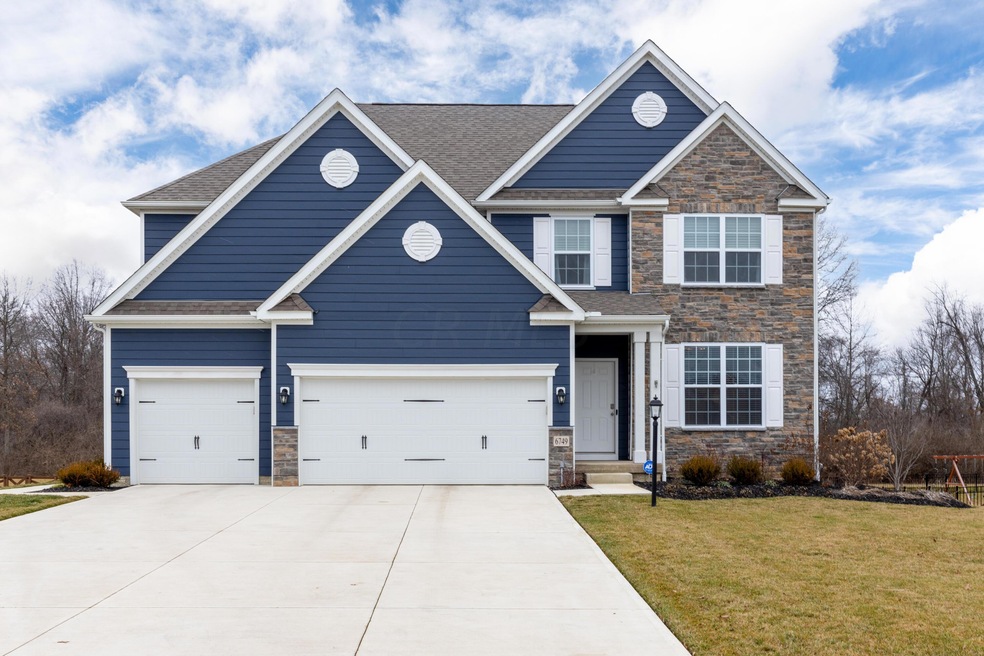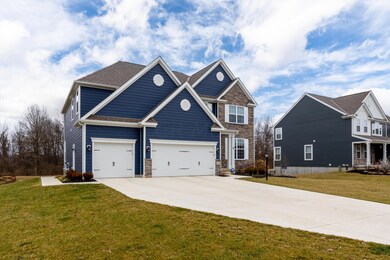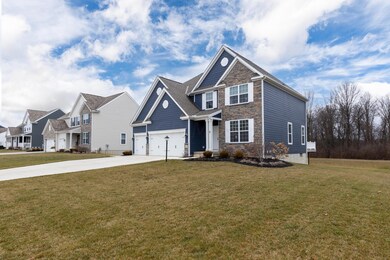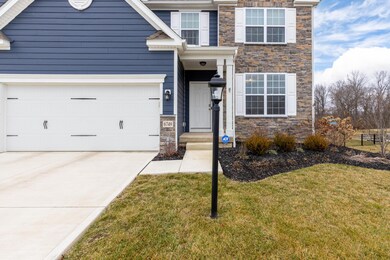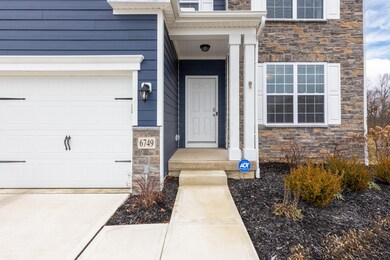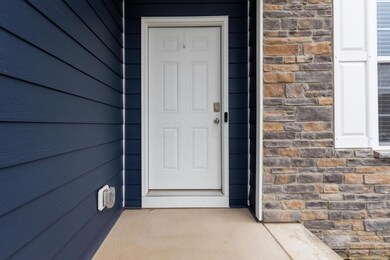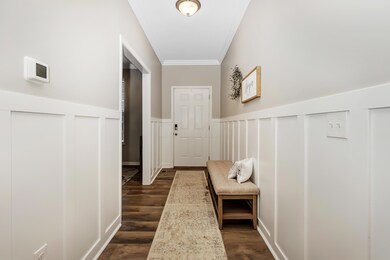
6749 Hidden Creek Loop Galena, OH 43021
Highlights
- Deck
- Loft
- Cul-De-Sac
- Johnnycake Corners Elementary School Rated A
- Great Room
- 3 Car Attached Garage
About This Home
As of March 2023IMPRESSIVE!! IMMACULATE 2.5 yr young home backing to walking trail & trees! You will fall in love as soon as you walk into this beautiful home! Inviting entry leads to office then the Kit. that features granite, Samsung Tuscan SS appls, lg island, LOADS of cabinets & looks over the Great Rm & the Sunroom (Din Rm) w/3 lg windows allowing for lots of natural light. Off the Kit is bdrm #5 or a perfect Playroom/2nd Office. 2nd floor features loft area plus Primary Bdrm w/private bath featuring extended shower, pvt toilet, WIC plus 2nd closet. Convenient 2nd fl laundry! HUGE fin LL offers TONS of liv space, built-in surround sound speakers & storage! New battery back-up sump pump. New Timber Tech 16x20 deck overlooks pretty yard & trees. Elementary school in neighborhood! Smart Home. Sharp! ca2
Last Agent to Sell the Property
RE/MAX Connection License #357849 Listed on: 01/11/2023

Home Details
Home Type
- Single Family
Est. Annual Taxes
- $9,332
Year Built
- Built in 2020
Lot Details
- 0.36 Acre Lot
- Cul-De-Sac
HOA Fees
- $69 Monthly HOA Fees
Parking
- 3 Car Attached Garage
Interior Spaces
- 4,120 Sq Ft Home
- 2-Story Property
- Insulated Windows
- Great Room
- Loft
- Basement
- Recreation or Family Area in Basement
- Home Security System
- Laundry on upper level
Kitchen
- Electric Range
- <<microwave>>
- Dishwasher
Flooring
- Carpet
- Vinyl
Bedrooms and Bathrooms
Outdoor Features
- Deck
Utilities
- Forced Air Heating and Cooling System
- Heating System Uses Gas
- Electric Water Heater
Listing and Financial Details
- Assessor Parcel Number 417-320-02-044-000
Community Details
Overview
- Association Phone (877) 405-1089
- Omni HOA
Recreation
- Bike Trail
Ownership History
Purchase Details
Home Financials for this Owner
Home Financials are based on the most recent Mortgage that was taken out on this home.Similar Homes in Galena, OH
Home Values in the Area
Average Home Value in this Area
Purchase History
| Date | Type | Sale Price | Title Company |
|---|---|---|---|
| Warranty Deed | $428,000 | None Available |
Mortgage History
| Date | Status | Loan Amount | Loan Type |
|---|---|---|---|
| Open | $364,038 | New Conventional |
Property History
| Date | Event | Price | Change | Sq Ft Price |
|---|---|---|---|---|
| 03/02/2023 03/02/23 | Sold | $574,700 | -2.6% | $139 / Sq Ft |
| 01/11/2023 01/11/23 | For Sale | $589,900 | +37.7% | $143 / Sq Ft |
| 07/23/2020 07/23/20 | Sold | $428,280 | 0.0% | $150 / Sq Ft |
| 07/23/2020 07/23/20 | Pending | -- | -- | -- |
| 07/23/2020 07/23/20 | For Sale | $428,280 | -- | $150 / Sq Ft |
Tax History Compared to Growth
Tax History
| Year | Tax Paid | Tax Assessment Tax Assessment Total Assessment is a certain percentage of the fair market value that is determined by local assessors to be the total taxable value of land and additions on the property. | Land | Improvement |
|---|---|---|---|---|
| 2024 | $10,456 | $194,710 | $33,430 | $161,280 |
| 2023 | $10,347 | $194,710 | $33,430 | $161,280 |
| 2022 | $9,274 | $137,900 | $24,500 | $113,400 |
| 2021 | $9,332 | $137,900 | $24,500 | $113,400 |
| 2020 | $1,734 | $22,050 | $22,050 | $0 |
| 2019 | $1,677 | $22,050 | $22,050 | $0 |
| 2018 | $0 | $0 | $0 | $0 |
Agents Affiliated with this Home
-
Debra McNichols

Seller's Agent in 2023
Debra McNichols
RE/MAX
(614) 207-7200
3 in this area
124 Total Sales
-
Paul Ritter

Buyer's Agent in 2023
Paul Ritter
RE/MAX
(614) 304-1809
1 in this area
130 Total Sales
-
N
Seller's Agent in 2020
NON MEMBER
NON MEMBER OFFICE
Map
Source: Columbus and Central Ohio Regional MLS
MLS Number: 223000613
APN: 417-320-02-044-000
- 6770 Hidden Creek Loop
- 2353 Killdeer Place
- 6740 Cheshire Rd
- 6401 Johnnycake Ln
- 1830 Somerford Dr
- 7387 Lawton St
- 7434 Broxton Ln
- 2600 S Three B's & K Rd
- 7560 Kerfield Dr
- 1578 Adlington Dr
- 5843 Burnett Dr N
- 2977 Indian Summer Dr
- 6358 Streamside Dr
- 6196 Streamside Dr
- 2608 Pointewood Loop
- 5712 Summer Ridge Ln
- 3063 Summerview Place
- 3216 S Three B's & K Rd
- 1324 Red Tail Place Unit Lot 2533
- 1565 Crest Dr Unit Lot 2561
