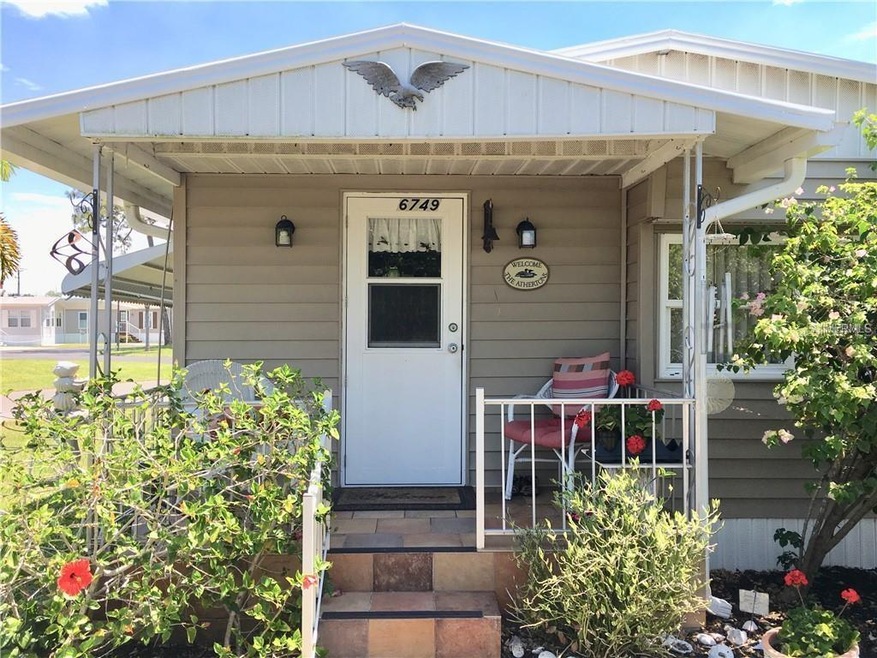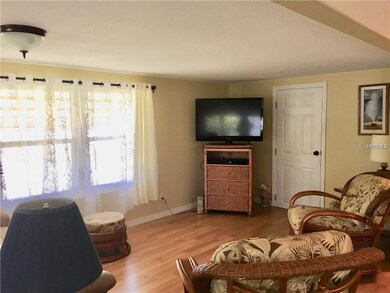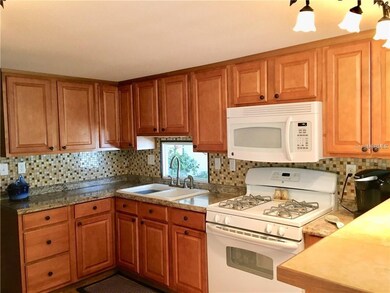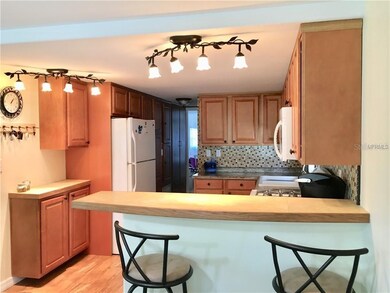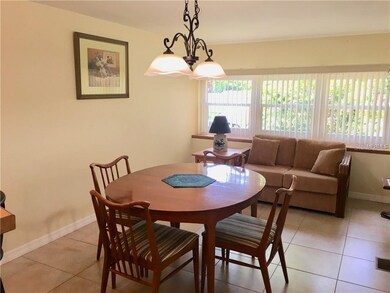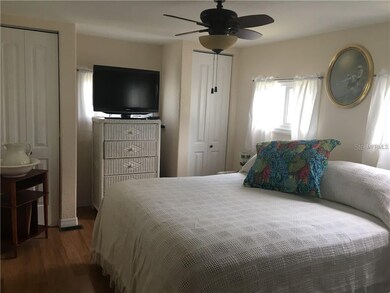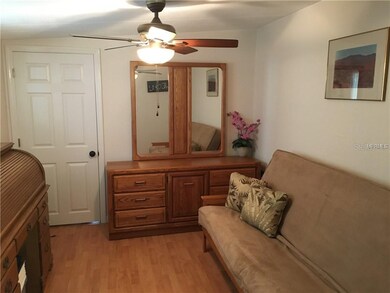
6749 Peerless Way Sarasota, FL 34231
Highlights
- Heated In Ground Pool
- Open Floorplan
- Engineered Wood Flooring
- Senior Community
- Clubhouse
- Sauna
About This Home
As of November 2022Welcome home to this hidden gem. OWN THE LAND !! This location can't be beat. Just minutes away from America's # 1 Beach, shopping, restaurants, and library - what more could you ask for? How about one of the lowest low HOA fees in Sarasota! Kitchen includes a gas range, extra cabinets and bar height counter top and stools for you morning coffee. Dining and living room combined allowing plenty of space for family gatherings. Updated baths, laundry room for your convenience. Newer windows, roof, flooring, air conditioner.This home also includes it's own screened in porch with extra out side storage. Only steps away from pool and hot tub and club house. Come and enjoy what Mobile Estates has to offer.
Last Agent to Sell the Property
WHITE SANDS REALTY GROUP FL License #3322998 Listed on: 06/28/2019

Last Buyer's Agent
WHITE SANDS REALTY GROUP FL License #3322998 Listed on: 06/28/2019

Property Details
Home Type
- Mobile/Manufactured
Est. Annual Taxes
- $406
Year Built
- Built in 1963
Lot Details
- 4,604 Sq Ft Lot
- End Unit
- West Facing Home
- Corner Lot
HOA Fees
- $155 Monthly HOA Fees
Parking
- Driveway
Home Design
- Patio Home
- Slab Foundation
- Metal Roof
- Block Exterior
Interior Spaces
- 918 Sq Ft Home
- Open Floorplan
- Built-In Features
- Ceiling Fan
- Window Treatments
- Family Room Off Kitchen
- Combination Dining and Living Room
Kitchen
- Eat-In Kitchen
- Range<<rangeHoodToken>>
- <<microwave>>
- Ice Maker
- Solid Surface Countertops
- Solid Wood Cabinet
- Disposal
Flooring
- Engineered Wood
- Ceramic Tile
Bedrooms and Bathrooms
- 2 Bedrooms
- 2 Full Bathrooms
Laundry
- Dryer
- Washer
Pool
- Heated In Ground Pool
- Heated Spa
- In Ground Spa
Outdoor Features
- Covered patio or porch
- Exterior Lighting
Schools
- Gulf Gate Elementary School
- Brookside Middle School
- Riverview High School
Utilities
- Central Heating and Cooling System
- Heating System Uses Propane
- Propane
- Electric Water Heater
- Cable TV Available
Additional Features
- Wheelchair Access
- Double Wide
Listing and Financial Details
- Down Payment Assistance Available
- Homestead Exemption
- Visit Down Payment Resource Website
- Tax Lot 4604
- Assessor Parcel Number 0104091221
Community Details
Overview
- Senior Community
- Association fees include community pool, escrow reserves fund, insurance, maintenance structure, ground maintenance, manager, pool maintenance, private road, sewer, trash, water
- Mobile Estate Association, Phone Number (941) 924-3800
- Mobile Estates Community
- Mobile Estates Subdivision
- On-Site Maintenance
- Association Owns Recreation Facilities
- The community has rules related to building or community restrictions, deed restrictions, allowable golf cart usage in the community, no truck, recreational vehicles, or motorcycle parking, vehicle restrictions
- Community features wheelchair access
- Handicap Modified Features In Community
Amenities
- Sauna
- Clubhouse
- Laundry Facilities
Recreation
- Shuffleboard Court
- Community Pool
- Community Spa
Pet Policy
- No Pets Allowed
Similar Homes in Sarasota, FL
Home Values in the Area
Average Home Value in this Area
Property History
| Date | Event | Price | Change | Sq Ft Price |
|---|---|---|---|---|
| 11/01/2022 11/01/22 | Sold | $170,000 | 0.0% | $185 / Sq Ft |
| 10/13/2022 10/13/22 | Pending | -- | -- | -- |
| 10/03/2022 10/03/22 | Price Changed | $170,000 | -5.6% | $185 / Sq Ft |
| 09/21/2022 09/21/22 | For Sale | $180,000 | 0.0% | $196 / Sq Ft |
| 09/18/2022 09/18/22 | Pending | -- | -- | -- |
| 08/22/2022 08/22/22 | For Sale | $180,000 | +4.0% | $196 / Sq Ft |
| 04/15/2022 04/15/22 | Sold | $173,000 | +0.1% | $188 / Sq Ft |
| 03/28/2022 03/28/22 | Pending | -- | -- | -- |
| 03/24/2022 03/24/22 | For Sale | $172,900 | +82.0% | $188 / Sq Ft |
| 04/03/2020 04/03/20 | Sold | $95,000 | -4.9% | $103 / Sq Ft |
| 03/13/2020 03/13/20 | Pending | -- | -- | -- |
| 02/12/2020 02/12/20 | Price Changed | $99,900 | -8.3% | $109 / Sq Ft |
| 02/11/2020 02/11/20 | Price Changed | $109,000 | -0.8% | $119 / Sq Ft |
| 12/02/2019 12/02/19 | For Sale | $109,900 | +15.7% | $120 / Sq Ft |
| 11/29/2019 11/29/19 | Off Market | $95,000 | -- | -- |
| 11/06/2019 11/06/19 | Price Changed | $109,900 | -4.4% | $120 / Sq Ft |
| 08/28/2019 08/28/19 | Price Changed | $114,900 | -3.8% | $125 / Sq Ft |
| 06/28/2019 06/28/19 | For Sale | $119,500 | -- | $130 / Sq Ft |
Tax History Compared to Growth
Agents Affiliated with this Home
-
Derrick Frakes

Seller's Agent in 2022
Derrick Frakes
FRAKES REALTY
(508) 717-2752
6 in this area
95 Total Sales
-
Rachelle Golden

Seller's Agent in 2022
Rachelle Golden
Michael Saunders
(941) 538-8998
4 in this area
109 Total Sales
-
Pat Reid-Bachert

Buyer's Agent in 2022
Pat Reid-Bachert
MS REALTY MICKEY SCHWEITZER & ASSOCIATES LLC
(941) 586-9766
3 in this area
74 Total Sales
-
Jane Beale-Thompson

Seller's Agent in 2020
Jane Beale-Thompson
WHITE SANDS REALTY GROUP FL
(518) 588-6390
3 in this area
31 Total Sales
Map
Source: Stellar MLS
MLS Number: A4439890
- 2042 Detroiter St
- 2048 Champion St
- 2025 Sun Home St
- 2043 Sun Home St
- 2066 Detroiter St
- 2081 Detroiter St
- 2105 Glenwood Dr
- 2121 Pueblo Cir Unit V6
- 2267 Pueblo Ln Unit V40
- 2094 Detroiter St
- 2259 Pueblo Ln Unit V38
- 2105 Pueblo Cir Unit V2
- 2291 Pueblo Ln Unit V46
- 1849 Baywood Dr
- 6780 Schooner Bay Cir Unit 6780
- 6724 Schooner Bay Cir Unit 6724
- 6650 Schooner Bay Cir Unit 6650
- 1827 Baywood Dr
- 2321 Terry Ln
- 2237 Circlewood Dr Unit 18
