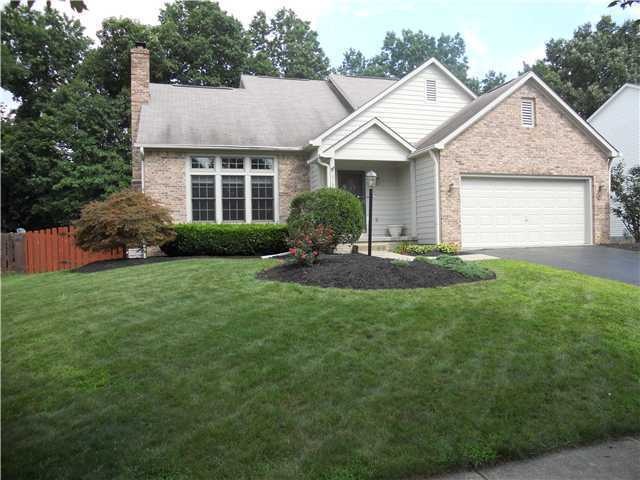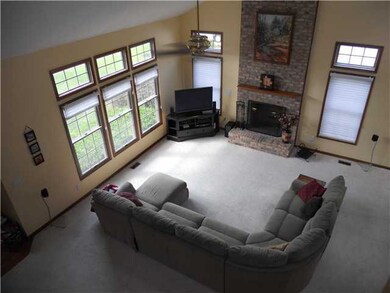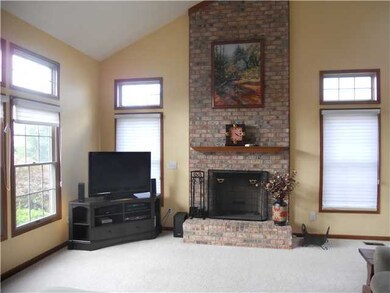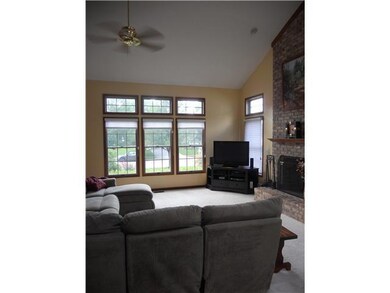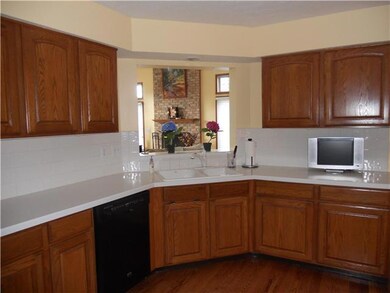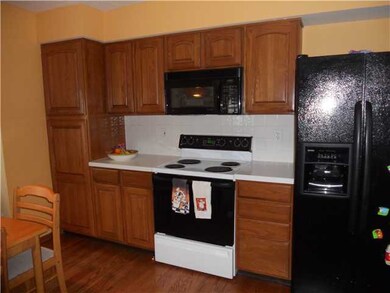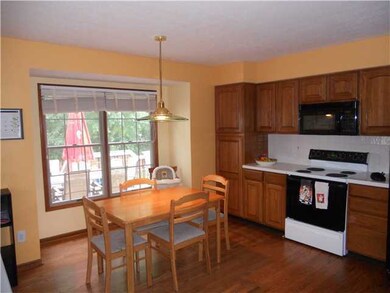
6749 Springview Dr Westerville, OH 43082
Genoa NeighborhoodHighlights
- Deck
- Wooded Lot
- Loft
- Alcott Elementary School Rated A-
- Main Floor Primary Bedroom
- Heated Sun or Florida Room
About This Home
As of December 2013NEW PRICE!! Very nice open concept home located in Park Bend. This two story home features a first floor master, walk-in closets, finished basement with bar, and a four season room. Enjoy the private, mature treed lot with fenced backyard while sitting on the deck. The two story great room includes a brick fireplace and skylights. Some wood floors in the kitchen and entryway.
Last Agent to Sell the Property
Alicia Spillman
Coldwell Banker Realty Listed on: 08/12/2013
Home Details
Home Type
- Single Family
Est. Annual Taxes
- $5,665
Year Built
- Built in 1998
Lot Details
- 9,148 Sq Ft Lot
- Fenced Yard
- Fenced
- Wooded Lot
HOA Fees
- $4 Monthly HOA Fees
Parking
- Attached Garage
Home Design
- Brick Exterior Construction
- Wood Siding
- Vinyl Siding
Interior Spaces
- 2,066 Sq Ft Home
- 2-Story Property
- Wood Burning Fireplace
- Insulated Windows
- Loft
- Heated Sun or Florida Room
- Laundry on main level
- Basement
Kitchen
- Electric Range
- Microwave
- Dishwasher
Bedrooms and Bathrooms
- 3 Bedrooms | 1 Primary Bedroom on Main
- Garden Bath
Outdoor Features
- Deck
Utilities
- Humidifier
- Central Air
- Heating System Uses Gas
Listing and Financial Details
- Assessor Parcel Number 31743203073000
Community Details
Overview
- Park Bend HOA
Recreation
- Bike Trail
Ownership History
Purchase Details
Home Financials for this Owner
Home Financials are based on the most recent Mortgage that was taken out on this home.Purchase Details
Home Financials for this Owner
Home Financials are based on the most recent Mortgage that was taken out on this home.Purchase Details
Purchase Details
Home Financials for this Owner
Home Financials are based on the most recent Mortgage that was taken out on this home.Similar Homes in Westerville, OH
Home Values in the Area
Average Home Value in this Area
Purchase History
| Date | Type | Sale Price | Title Company |
|---|---|---|---|
| Warranty Deed | $235,000 | Multiple | |
| Survivorship Deed | $245,000 | Title First Agency Inc | |
| Deed | $249,000 | -- | |
| Deed | $209,150 | -- |
Mortgage History
| Date | Status | Loan Amount | Loan Type |
|---|---|---|---|
| Open | $70,000 | Credit Line Revolving | |
| Closed | $25,000 | Credit Line Revolving | |
| Open | $220,000 | New Conventional | |
| Closed | $26,000 | Credit Line Revolving | |
| Closed | $202,285 | New Conventional | |
| Closed | $20,000 | Credit Line Revolving | |
| Closed | $188,000 | New Conventional | |
| Previous Owner | $191,699 | New Conventional | |
| Previous Owner | $199,228 | Unknown | |
| Previous Owner | $196,000 | Fannie Mae Freddie Mac | |
| Previous Owner | $60,000 | New Conventional | |
| Closed | $49,000 | No Value Available |
Property History
| Date | Event | Price | Change | Sq Ft Price |
|---|---|---|---|---|
| 12/11/2013 12/11/13 | Sold | $235,000 | -6.0% | $114 / Sq Ft |
| 11/11/2013 11/11/13 | Pending | -- | -- | -- |
| 08/12/2013 08/12/13 | For Sale | $249,900 | -- | $121 / Sq Ft |
Tax History Compared to Growth
Tax History
| Year | Tax Paid | Tax Assessment Tax Assessment Total Assessment is a certain percentage of the fair market value that is determined by local assessors to be the total taxable value of land and additions on the property. | Land | Improvement |
|---|---|---|---|---|
| 2024 | $7,398 | $143,010 | $31,150 | $111,860 |
| 2023 | $7,252 | $143,010 | $31,150 | $111,860 |
| 2022 | $6,385 | $96,920 | $17,500 | $79,420 |
| 2021 | $6,449 | $96,920 | $17,500 | $79,420 |
| 2020 | $6,488 | $96,920 | $17,500 | $79,420 |
| 2019 | $6,036 | $86,560 | $17,500 | $69,060 |
| 2018 | $5,851 | $86,560 | $17,500 | $69,060 |
| 2017 | $5,731 | $80,860 | $15,300 | $65,560 |
| 2016 | $5,878 | $80,860 | $15,300 | $65,560 |
| 2015 | $5,831 | $80,860 | $15,300 | $65,560 |
| 2014 | $5,761 | $80,860 | $15,300 | $65,560 |
| 2013 | $5,725 | $80,860 | $15,300 | $65,560 |
Agents Affiliated with this Home
-
Sara Walsh

Seller's Agent in 2025
Sara Walsh
EXP Realty, LLC
(614) 581-7700
16 in this area
76 Total Sales
-
A
Seller's Agent in 2013
Alicia Spillman
Coldwell Banker Realty
Map
Source: Columbus and Central Ohio Regional MLS
MLS Number: 213029572
APN: 317-432-03-073-000
- 6618 Wild Rose Ln
- 6575 Wensley Ct
- 6373 Falcon Chase Dr
- 632 Seaside Ct
- 6843 Garden View Dr
- 6639 Meadow Glen Dr S
- 1190 Lake Point Dr
- 8292 Rookery Way
- 6726 Highbridge Place
- 7581 Lanetta Ln
- 710 Albion Place Unit 4710
- 684 Old Dover Rd Unit 17684
- 305 Sterling Ct
- 7553 Slane Ridge Dr
- 585 Ruttington Ln Unit 585
- 5695 Medallion Dr E
- 271 Crawford Ct
- 6711 Morello Place
- 5739 Mist Flower Ln
- 9200 Knoll Dr
