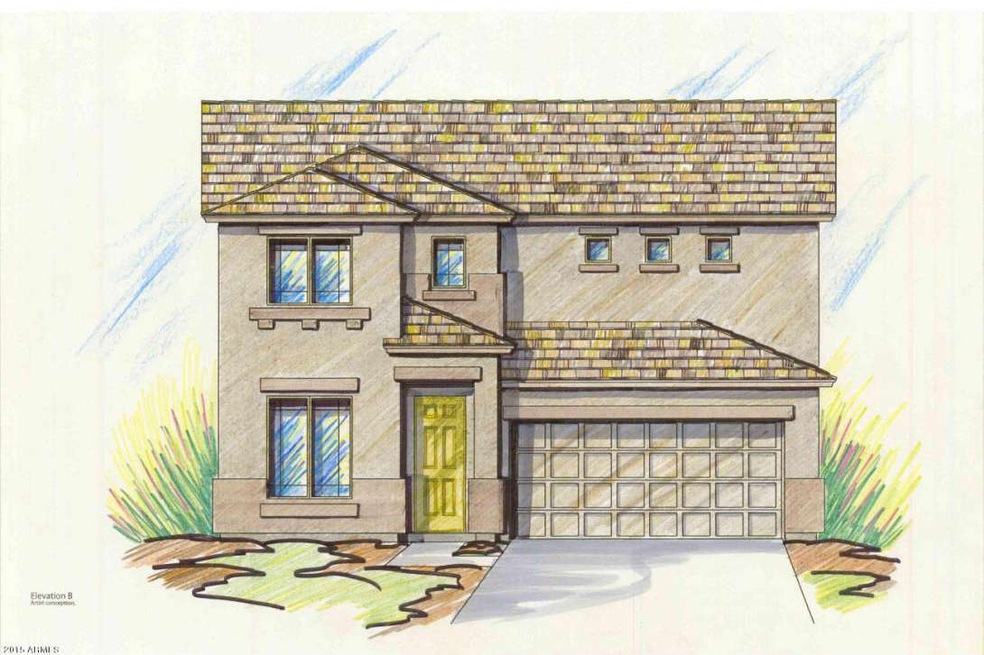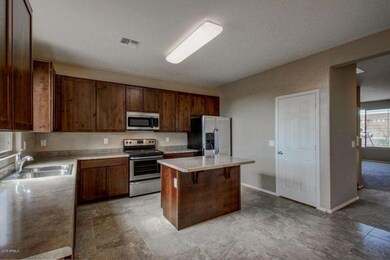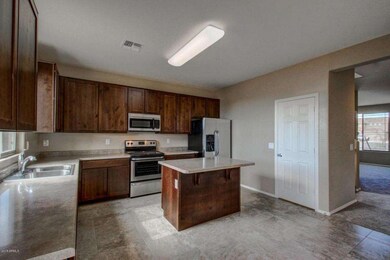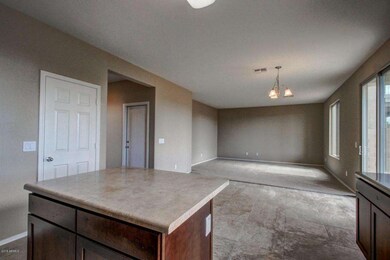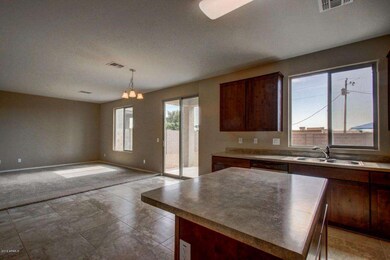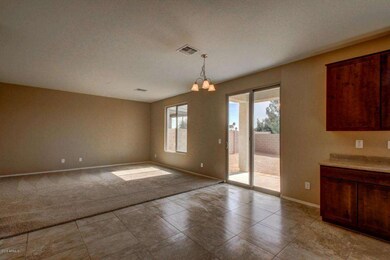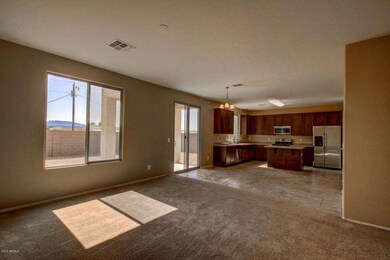
6749 W Charter Oak Rd Peoria, AZ 85381
Highlights
- Two Primary Bathrooms
- Covered patio or porch
- Double Pane Windows
- Oakwood Elementary School Rated A-
- Eat-In Kitchen
- Dual Vanity Sinks in Primary Bathroom
About This Home
As of July 2019Under Construction: 1990 sf, 2 story, large kitchen open to great room, flex space and powder room downstairs, 3 bdrms and spacious loft upstairs. Kitchen features island, and maple, staggered cabinets w/java stain. oil rubbed bronze fixtures throughout, two-tone paint, white mission stair rails including upstairs. Master bath has large walk in shower, double sinks, executive height vanities and linen closet. Oversized covered patio in back yard! This house is a must see!
Co-Listed By
Jason Bullock
Towne Brokerage Services, Inc License #SA646874000
Home Details
Home Type
- Single Family
Est. Annual Taxes
- $346
Year Built
- Built in 2015 | Under Construction
Lot Details
- 4,725 Sq Ft Lot
- Desert faces the front of the property
- Block Wall Fence
- Sprinklers on Timer
HOA Fees
- $45 Monthly HOA Fees
Parking
- 2 Car Garage
Home Design
- Wood Frame Construction
- Tile Roof
- Stucco
Interior Spaces
- 1,990 Sq Ft Home
- 2-Story Property
- Double Pane Windows
- Low Emissivity Windows
- Vinyl Clad Windows
Kitchen
- Eat-In Kitchen
- Kitchen Island
Flooring
- Carpet
- Tile
Bedrooms and Bathrooms
- 3 Bedrooms
- Two Primary Bathrooms
- 2.5 Bathrooms
- Dual Vanity Sinks in Primary Bathroom
Outdoor Features
- Covered patio or porch
Schools
- Oakwood Elementary School
- Cactus High School
Utilities
- Refrigerated Cooling System
- Heating Available
- Cable TV Available
Listing and Financial Details
- Tax Lot 46
- Assessor Parcel Number 200-83-546
Community Details
Overview
- Association fees include no fees
- Peoria Village HOA, Phone Number (480) 607-6580
- Built by Garrett Walker Homes
- Peoria Village Subdivision, Dove Creek Floorplan
Recreation
- Community Playground
Ownership History
Purchase Details
Home Financials for this Owner
Home Financials are based on the most recent Mortgage that was taken out on this home.Purchase Details
Home Financials for this Owner
Home Financials are based on the most recent Mortgage that was taken out on this home.Similar Homes in the area
Home Values in the Area
Average Home Value in this Area
Purchase History
| Date | Type | Sale Price | Title Company |
|---|---|---|---|
| Warranty Deed | $299,900 | Chicago Title Agency Inc | |
| Special Warranty Deed | $256,900 | First American Title Ins Co |
Mortgage History
| Date | Status | Loan Amount | Loan Type |
|---|---|---|---|
| Open | $300,142 | VA | |
| Closed | $299,900 | VA | |
| Previous Owner | $252,246 | FHA |
Property History
| Date | Event | Price | Change | Sq Ft Price |
|---|---|---|---|---|
| 07/06/2025 07/06/25 | Price Changed | $465,000 | 0.0% | $234 / Sq Ft |
| 07/06/2025 07/06/25 | For Sale | $465,000 | -1.3% | $234 / Sq Ft |
| 07/05/2025 07/05/25 | Off Market | $470,900 | -- | -- |
| 06/23/2025 06/23/25 | Price Changed | $470,900 | -1.1% | $237 / Sq Ft |
| 05/15/2025 05/15/25 | Price Changed | $475,900 | -0.8% | $239 / Sq Ft |
| 04/04/2025 04/04/25 | For Sale | $479,900 | +60.0% | $241 / Sq Ft |
| 07/19/2019 07/19/19 | Sold | $299,900 | 0.0% | $151 / Sq Ft |
| 06/13/2019 06/13/19 | Pending | -- | -- | -- |
| 06/06/2019 06/06/19 | Price Changed | $299,900 | 0.0% | $151 / Sq Ft |
| 05/30/2019 05/30/19 | For Sale | $300,000 | +16.8% | $151 / Sq Ft |
| 12/31/2015 12/31/15 | Sold | $256,900 | +3.4% | $129 / Sq Ft |
| 10/12/2015 10/12/15 | Pending | -- | -- | -- |
| 09/21/2015 09/21/15 | For Sale | $248,430 | -- | $125 / Sq Ft |
Tax History Compared to Growth
Tax History
| Year | Tax Paid | Tax Assessment Tax Assessment Total Assessment is a certain percentage of the fair market value that is determined by local assessors to be the total taxable value of land and additions on the property. | Land | Improvement |
|---|---|---|---|---|
| 2025 | $1,715 | $22,176 | -- | -- |
| 2024 | $1,736 | $21,120 | -- | -- |
| 2023 | $1,736 | $33,380 | $6,670 | $26,710 |
| 2022 | $1,700 | $26,420 | $5,280 | $21,140 |
| 2021 | $1,816 | $24,730 | $4,940 | $19,790 |
| 2020 | $1,836 | $24,000 | $4,800 | $19,200 |
| 2019 | $1,776 | $22,480 | $4,490 | $17,990 |
| 2018 | $1,771 | $21,370 | $4,270 | $17,100 |
| 2017 | $1,729 | $19,750 | $3,950 | $15,800 |
| 2016 | $108 | $1,500 | $1,500 | $0 |
| 2015 | $102 | $1,024 | $1,024 | $0 |
Agents Affiliated with this Home
-
Barbie Lindsey

Seller's Agent in 2025
Barbie Lindsey
RE/MAX
(623) 670-2018
93 Total Sales
-
Lacee Lindsey
L
Seller Co-Listing Agent in 2025
Lacee Lindsey
RE/MAX
(623) 979-8888
30 Total Sales
-
Jaime Meraz

Seller's Agent in 2019
Jaime Meraz
eXp Realty
(602) 326-4752
76 Total Sales
-
Celeste Hopkins

Seller's Agent in 2015
Celeste Hopkins
RETSY
(480) 607-6580
10 Total Sales
-
J
Seller Co-Listing Agent in 2015
Jason Bullock
Towne Brokerage Services, Inc
Map
Source: Arizona Regional Multiple Listing Service (ARMLS)
MLS Number: 5337656
APN: 200-83-546
- 6746 W Wethersfield Rd
- 6620 W Shaw Butte Dr
- 6527 W Bloomfield Rd
- 12625 N 66th Dr
- 6726 W Sunnyside Dr
- 11822 N 65th Dr
- 6839 W Sunnyside Dr
- 11751 N 68th Ave
- 6527 W Sunnyside Dr
- 12455 N 71st Ave
- 6605 W Altadena Ave
- 6614 W Sweetwater Ave
- 6409 W Riviera Dr
- 7108 W Corrine Dr
- 6744 W Cameron Dr
- 6908 W Sierra St
- 7008 W Sierra St
- 7113 W Sunnyside Dr
- 7214 W Columbine Dr
- 6213 W Charter Oak Rd
