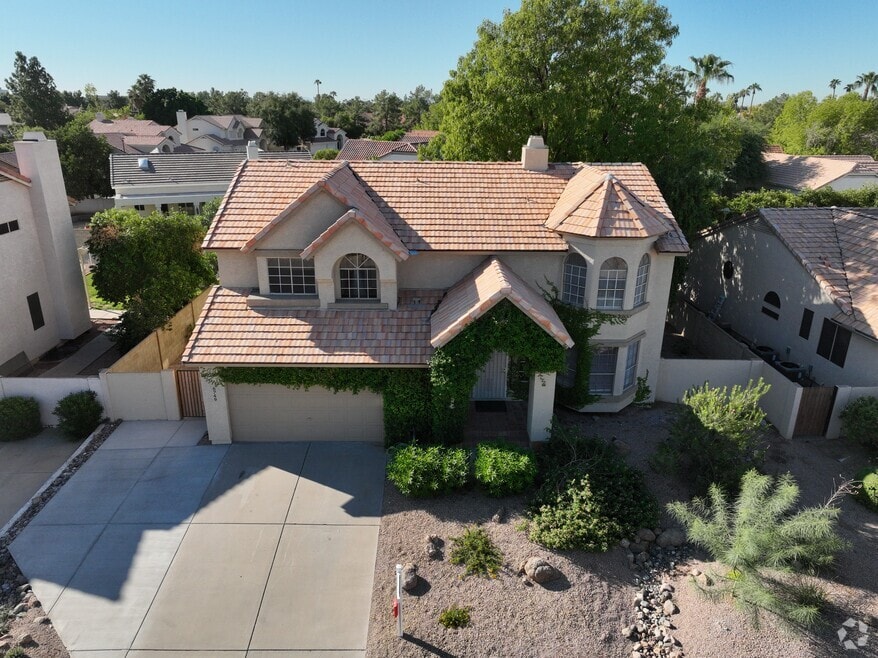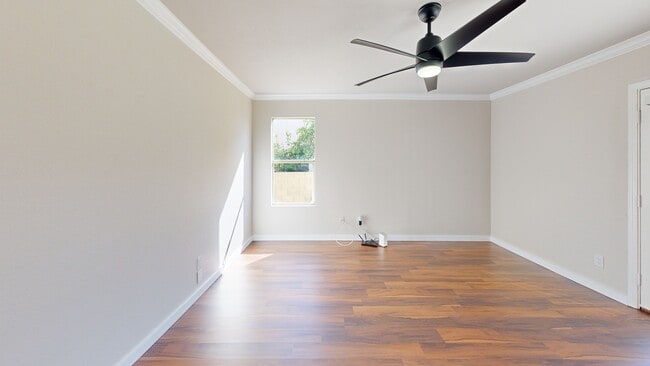
6749 W Oraibi Dr Glendale, AZ 85308
Arrowhead NeighborhoodEstimated payment $3,936/month
Highlights
- Hot Property
- Heated Lap Pool
- Contemporary Architecture
- Highland Lakes School Rated A
- Two Primary Bathrooms
- Vaulted Ceiling
About This Home
Our Preferred Lender is offering a 1-0 buydown on this property for qualified buyers! Gorgeous residence at Arrowhead Ranch showcases an exquisite curb appeal with lush greenery, a 2 car garage, and an extended driveway. The impressive interior boasts a neat & sleek design with clean lines promoting a modern feel. Recessed lighting, soft paint, LVP floors, and bay windows are found throughout. Cook like a pro in the immaculate white kitchen outfitted with shaker cabinets, granite counters, and SS appliances. The primary bedroom has vaulted ceilings that add to the spacious feel, and a lavish ensuite that seamlessly mixes elegance & modernity with its 60'' double vanity with porcelain vessel sinks, freestanding tub, and tiled shower with frameless glass doors & double shower heads. In addition, discover a finished basement with a large family room, a gas fireplace, and a dry bar for entertaining. The large backyard is a paradise with lots of green vegetation and a pool. This abode has all the bells & whistles, do not miss the opportunity to own this gem. Act now!
Open House Schedule
-
Saturday, October 18, 202510:00 am to 2:00 pm10/18/2025 10:00:00 AM +00:0010/18/2025 2:00:00 PM +00:00Add to Calendar
-
Friday, October 24, 202510:00 am to 2:00 pm10/24/2025 10:00:00 AM +00:0010/24/2025 2:00:00 PM +00:00Add to Calendar
Property Details
Home Type
- Multi-Family
Est. Annual Taxes
- $2,177
Year Built
- Built in 1987
Lot Details
- 7,600 Sq Ft Lot
- Desert faces the front of the property
- Block Wall Fence
HOA Fees
- $40 Monthly HOA Fees
Parking
- 2 Car Garage
- Oversized Parking
- Garage Door Opener
Home Design
- Contemporary Architecture
- Property Attached
- Wood Frame Construction
- Tile Roof
- Stucco
Interior Spaces
- 3,666 Sq Ft Home
- 2-Story Property
- Vaulted Ceiling
- Ceiling Fan
- Fireplace
- Vinyl Flooring
- Finished Basement
Kitchen
- Breakfast Bar
- Granite Countertops
Bedrooms and Bathrooms
- 7 Bedrooms
- Two Primary Bathrooms
- 3.5 Bathrooms
- Bathtub With Separate Shower Stall
Pool
- Heated Lap Pool
- Play Pool
Outdoor Features
- Covered Patio or Porch
- Outdoor Storage
Schools
- Arrowhead Elementary School
- Highland Lakes Middle School
- Mountain Ridge High School
Utilities
- Central Air
- Heating Available
- High Speed Internet
- Cable TV Available
Listing and Financial Details
- Tax Lot 32
- Assessor Parcel Number 200-29-236
Community Details
Overview
- Association fees include ground maintenance
- City Property Mgmt Association, Phone Number (602) 437-4777
- Built by Shea
- Hamilton Arrowhead Ranch 2 Subdivision
Recreation
- Bike Trail
Map
Home Values in the Area
Average Home Value in this Area
Tax History
| Year | Tax Paid | Tax Assessment Tax Assessment Total Assessment is a certain percentage of the fair market value that is determined by local assessors to be the total taxable value of land and additions on the property. | Land | Improvement |
|---|---|---|---|---|
| 2025 | $2,177 | $27,056 | -- | -- |
| 2024 | $3,143 | $25,768 | -- | -- |
| 2023 | $3,143 | $44,620 | $8,920 | $35,700 |
| 2022 | $3,067 | $33,830 | $6,760 | $27,070 |
| 2021 | $3,171 | $31,610 | $6,320 | $25,290 |
| 2020 | $3,136 | $30,160 | $6,030 | $24,130 |
| 2019 | $3,061 | $29,270 | $5,850 | $23,420 |
| 2018 | $2,991 | $28,230 | $5,640 | $22,590 |
| 2017 | $2,913 | $26,130 | $5,220 | $20,910 |
| 2016 | $2,777 | $25,980 | $5,190 | $20,790 |
| 2015 | $2,570 | $25,800 | $5,160 | $20,640 |
Property History
| Date | Event | Price | List to Sale | Price per Sq Ft |
|---|---|---|---|---|
| 09/25/2025 09/25/25 | For Sale | $700,000 | 0.0% | $191 / Sq Ft |
| 08/29/2018 08/29/18 | Rented | $2,050 | 0.0% | -- |
| 08/28/2018 08/28/18 | Under Contract | -- | -- | -- |
| 08/10/2018 08/10/18 | For Rent | $2,050 | -10.9% | -- |
| 07/01/2017 07/01/17 | Rented | $2,300 | 0.0% | -- |
| 06/01/2017 06/01/17 | For Rent | $2,300 | +5.0% | -- |
| 07/01/2015 07/01/15 | Rented | $2,190 | 0.0% | -- |
| 06/05/2015 06/05/15 | Under Contract | -- | -- | -- |
| 05/07/2015 05/07/15 | For Rent | $2,190 | +4.3% | -- |
| 06/07/2014 06/07/14 | Rented | $2,100 | 0.0% | -- |
| 06/06/2014 06/06/14 | Under Contract | -- | -- | -- |
| 06/02/2014 06/02/14 | For Rent | $2,100 | -- | -- |
Purchase History
| Date | Type | Sale Price | Title Company |
|---|---|---|---|
| Warranty Deed | $255,000 | Security Title Agency |
Mortgage History
| Date | Status | Loan Amount | Loan Type |
|---|---|---|---|
| Open | $248,535 | FHA |
About the Listing Agent

Michelle, co-founder of Team Minik, renowned for her real estate expertise, has been featured on the Today Show with Barbara Corcoran for "Best on Market" and Fox 10 News for "Cool Houses." With 25 years of experience in residential real estate, Michelle has represented over 1534 clients, achieving a staggering $354.4 million in gross sales volume over the past 25 years.
A consistent multi-million-dollar producer, Michelle holds various designations, including MCNE, ABR, CSSN, EPro, GRI,
Michelle's Other Listings
Source: Arizona Regional Multiple Listing Service (ARMLS)
MLS Number: 6911040
APN: 200-29-236
- 6722 W Piute Ave
- 6750 W Behrend Dr
- 6904 W Kristal Way
- 6925 W Tonto Dr
- 19222 N 70th Ave
- 6914 W Escuda Dr
- 7101 W Beardsley Rd Unit 1104
- 7101 W Beardsley Rd Unit 1403
- 7101 W Beardsley Rd Unit 452
- 18874 N 69th Ave
- 6391 W Taro Ln
- 6415 W Escuda Rd
- 6971 W Irma Ln
- 7056 W Morrow Dr
- 19506 N 73rd Ave
- 6962 W Irma Ln
- 19976 N 63rd Dr
- 6858 W Potter Dr
- 18666 N 70th Dr
- 7102 W Julie Dr
- 19841 N 68th Dr
- 7010 W Oraibi Dr
- 6525 W Behrend Dr
- 20022 N 68th Dr
- 6482 W Matilda Ln
- 7101 W Beardsley Rd Unit 822
- 7101 W Beardsley Rd Unit 1052
- 7101 W Beardsley Rd Unit 712
- 7101 W Beardsley Rd Unit 842
- 7101 W Beardsley Rd Unit 342
- 6411 W Adobe Dr
- 20250 N 67th Ave
- 6418 W Escuda Rd
- 6823 W Union Hills Dr
- 7401 W Arrowhead Clubhouse Dr Unit 2013
- 7401 W Arrowhead Clubhouse Dr Unit 2079
- 7401 W Arrowhead Clubhouse Dr Unit 2011
- 7400 W Arrowhead Clubhouse Dr
- 19967 N Denaro Dr
- 6233 W Behrend Dr





